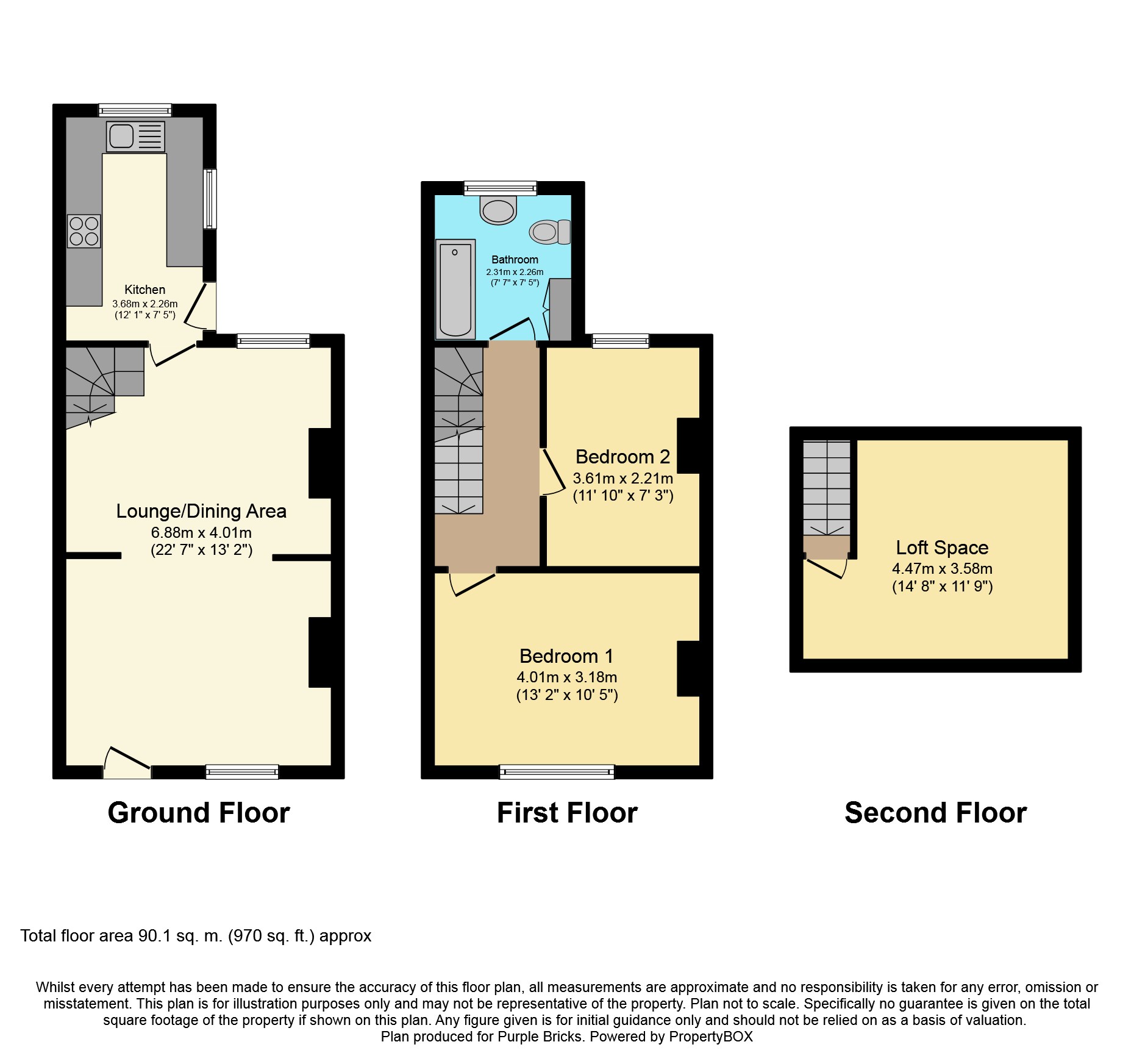2 Bedrooms Terraced house for sale in Chorlton Terrace, Uttoxeter ST14 | £ 130,000
Overview
| Price: | £ 130,000 |
|---|---|
| Contract type: | For Sale |
| Type: | Terraced house |
| County: | Staffordshire |
| Town: | Uttoxeter |
| Postcode: | ST14 |
| Address: | Chorlton Terrace, Uttoxeter ST14 |
| Bathrooms: | 1 |
| Bedrooms: | 2 |
Property Description
****immaculately presented traditional home with A stylishly improved modern interior, quiet location, short walk to town centre amenities and shops, parking for two cars at rear, fabulous loft room, stunning log burner in main living room****
This stunning terraced property offers all of the above and much more to a buyer looking for a home to move straight into. The generous and comfortable accommodation briefly consists of an impressive open through living room and dining area, modern extended kitchen, first floor landing providing access to two double bedrooms and bathroom and stairs from landing to spacious loft room. The property also benefits from having gas fired central heating, double glazing, patio garden to front and two car parking spaces connecting to the rear garden.
Don't miss out on this beautiful traditional home and all its wonderful features!
Click "Book a viewing on brochure" or call us 24 hours at Purplebricks.
Living / Dining Room
22"7' x 13"2'
This beautiful open plan living and dining area allows light to flow through from the double glazed windows to the front and rear providing a comfortable space to dine, entertain and relax in privacy. The main feature of the room is the multi fuel burning stove set in the living room fireplace. There are also two radiators, stairs with storage under to the first floor, fitted wall storage and door to kitchen.
Kitchen
12"1' x 7"5'
A light, modern kitchen having been extended to give more units and work surface space with ample base units and drawers, appliance space, sink unit, built in oven/hob and extractor, tiled flooring, feature vertical panel wall radiator, double glazed windows to side and rear and double glazed door to rear patio.
First Floor Landing
Open balustrade landing area providing access to bedrooms and bathroom and further stairs to loft room.
Bedroom One
13"2' x 10"5'
Double sized main bedroom to the front of the property having radiator and double glazed window.
Bedroom Two
11"10' x 7"3'
Double sized bedroom to the rear of property having radiator and double glazed window.
Bathroom
7"7' x 7"5'
Stylishly re-fitted modern white suite comprising WC, wash basin and bath with shower screen and shower over, complimentary wall tiling and feature floor tiling, radiator, cupboard housing central heating boiler, double glazed window to rear.
Loft Room
14"8' x 11"9'
A fabulous useable space currently used by present owners as a guest bedroom having roof window to rear, storage space in eaves, power and lighting.
Outside
The front of the property is not overlooked and has a gated, enclosed patio garden leading to the front entrance door. To the rear is an enclosed patio area off the kitchen with gate to vehicular access, two car parking spaces and the rear garden beyond having lawn and storage shed with timber fence enclosure.
Property Location
Similar Properties
Terraced house For Sale Uttoxeter Terraced house For Sale ST14 Uttoxeter new homes for sale ST14 new homes for sale Flats for sale Uttoxeter Flats To Rent Uttoxeter Flats for sale ST14 Flats to Rent ST14 Uttoxeter estate agents ST14 estate agents



.png)
