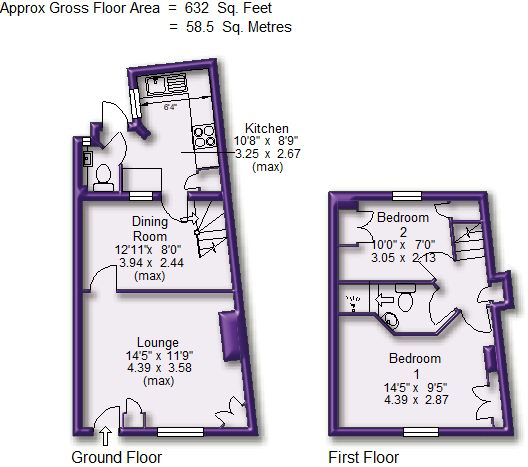2 Bedrooms Terraced house for sale in Church Brow, Bowdon, Altrincham WA14 | £ 325,000
Overview
| Price: | £ 325,000 |
|---|---|
| Contract type: | For Sale |
| Type: | Terraced house |
| County: | Greater Manchester |
| Town: | Altrincham |
| Postcode: | WA14 |
| Address: | Church Brow, Bowdon, Altrincham WA14 |
| Bathrooms: | 0 |
| Bedrooms: | 2 |
Property Description
An absolutely charming Terraced Cottage property forming part of the historic cottages of Church Brow, believed to date back to the 18th Century and as such within a moments' walk of Bowdon Church and The Griffin and Stamford Arms public houses in the heart of Old Bowdon.
The property is full of charm and character with exposed beam ceilings, cottage latch doors and some original farmhouse style windows and has compact accommodation providing a separate Lounge and Dining Room, in addition to a Kitchen with Ground Floor WC off and has Two Bedrooms to the First Floor served by a Shower Room.
A particular feature of the property is the delightful Garden Area to the rear which is raised to ensure that it maximises from the South facing sun and is laid to attractive patio areas with maturely stocked borders.
Comprising:
Cottage Entrance door with wrought furnishing to the Lounge, setting the theme for the enormous character evident throughout the property, with an exposed beamed ceiling and having an original window to the front. Hole in the wall fireplace recessed with electric living flame fire. Meter cupboards.
Cottage latch door to the Dining Room with a staircase turning to the First Floor and again with an exposed beamed ceiling. A window looks through to the Kitchen.
Cottage latch door to the Kitchen with a double glazed door to stone steps rising to the Garden, with a double glazed window overlooking the same and with a further skylight window providing additional natural light. The Kitchen is fitted with a range of maple wood veneer fronted units with worktops over with an inset sink unit. Integrated stainless steel double oven, four ring gas hob and extractor fan. Integrated fridge, freezer, slimline dishwasher and washing machine. Cupboard housing the gas fired central heating boiler. Halogen lighting.
Ground Floor WC fitted with a white suite with chrome fittings of WC and wash hand basin. Opaque glazed window. Exposed brick wall feature.
First Floor Landing with storage cupboard off and cottage latch doors to the Bedrooms and Shower Room.
Bedroom One is a comfortable Double room with an original window to the front and built in wardrobes and storage cupboards.
Bedroom Two with a window overlooking the rear Garden and built in wardrobes and storage cupboards.
Shower Room fitted with a white suite and chrome fittings, providing an enclosed shower cubicle with thermostatic shower, wash hand basin and WC. Extensive tiling to the shower surround. Halogen lighting.
Externally, there is on street Parking.
To the rear of the property there are delightful Garden areas serving the Cottages of Church Brow, approached via a flight of stone steps from a glazed door from the Kitchen, rising to the open Garden Area. There are small paved patio areas serving 8 Church Brow, enclosed with deep mature borders of shrubs bushes and plants. Lattice work fencing and climbing plants with trees within the boundaries of this and neighbouring properties providing an attractive outlook and excellent screening.
The Garden area is substantially raised from the rear of the property ensuring that it benefits from the South facing sun.
A really gorgeous setting for this quite lovely property of enormous character.
Image 2
Image 3
Image 4
Directions:
From Watersons Hale Office proceed along Ashley Road in the direction of Hale Station, continuing over the crossings to the traffic lights. Proceed straight over the traffic lights into Stamford Road to the top of Stamford Road with The Griffin and Stamford Arms pubs on the right and St Mary's Church on the left. Turn left at the church into Church Brow and the property will be found on the right hand side.
Lounge
Lounge Aspect 2
Dining Room
Dining Room Aspect 2
Ground Floor WC
Kitchen
Kitchen Aspect 2
Kitchen Aspect 3
Landing
Bedroom 1
Bedroom 1 Aspect 2
Bedroom 2
Shower Room
Outside
Door to garden
Steps to Garden
Gardens
Gardens Aspect 2
Rear of Property
Town Plan
Street Plan
Site Plan
Property Location
Similar Properties
Terraced house For Sale Altrincham Terraced house For Sale WA14 Altrincham new homes for sale WA14 new homes for sale Flats for sale Altrincham Flats To Rent Altrincham Flats for sale WA14 Flats to Rent WA14 Altrincham estate agents WA14 estate agents



.gif)











