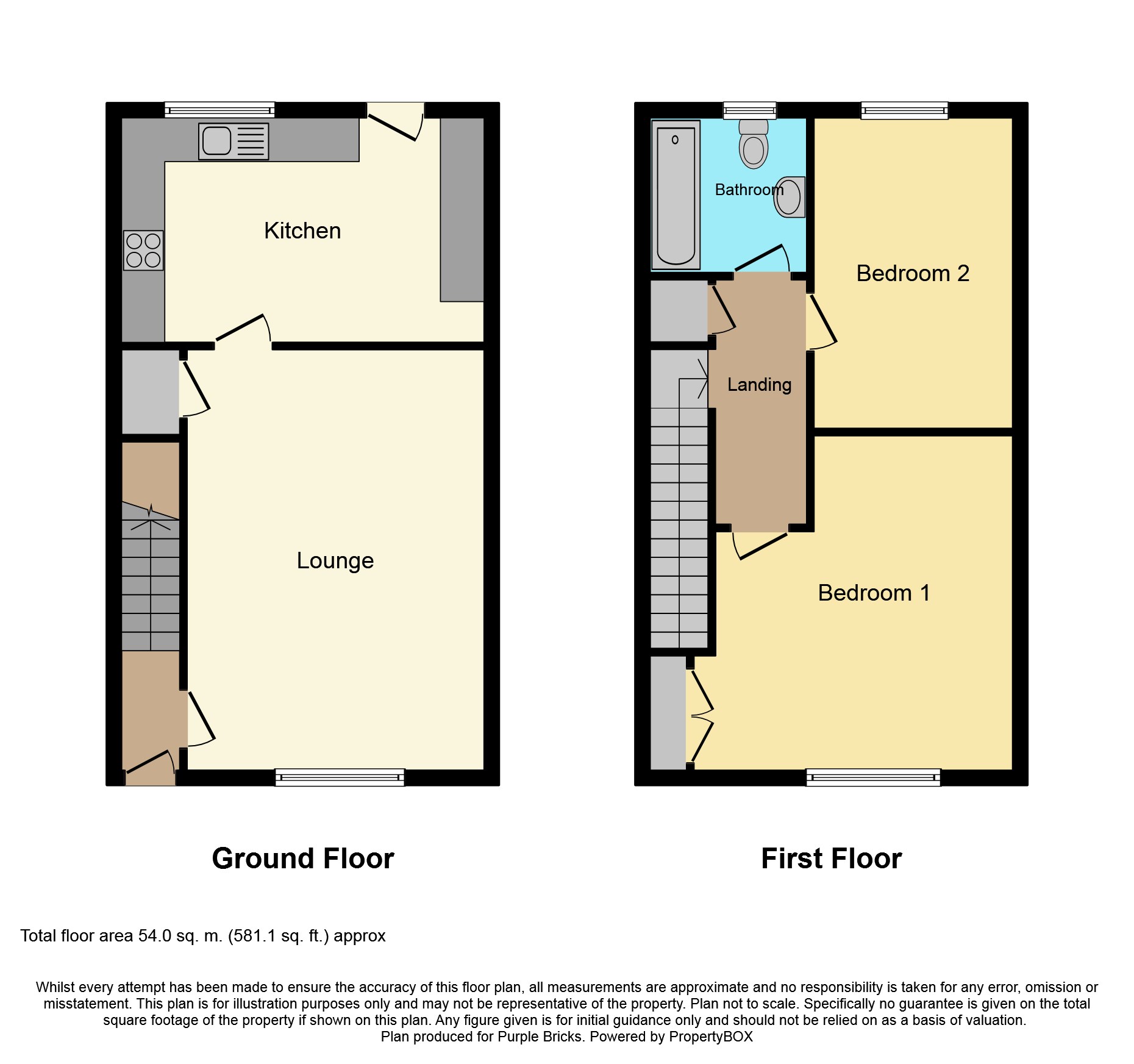2 Bedrooms Terraced house for sale in Church Green, Shoreham-By-Sea BN43 | £ 280,000
Overview
| Price: | £ 280,000 |
|---|---|
| Contract type: | For Sale |
| Type: | Terraced house |
| County: | West Sussex |
| Town: | Shoreham-by-Sea |
| Postcode: | BN43 |
| Address: | Church Green, Shoreham-By-Sea BN43 |
| Bathrooms: | 1 |
| Bedrooms: | 2 |
Property Description
Nestled in the highly desired area of Shoreham-By-Sea, this beautifully presented and modern two bedroom terrace house benefits from having superb local shops, the bustling Shoreham High Street and being a 2 minute walk away from the seafront. Shoreham-By-Sea main line station is within 20 minutes walk, with direct links to London Victoria, London Bridge and Gatwick Airport. The property is also well situated for the A27 coastal roads, is within the Shoreham Academy school catchment area and is a stone's throw away from the South Downs..
The property is arranged over two floors and offers light and spacious double-glazed rooms throughout. On the ground floor there is a living room and a newly fitted kitchen which gives access out to the rear garden. Up on the first floor there are two double bedrooms and a bathroom which has a shower over the bath. There is also loft access from the first floor landing which is ideal for storage.
The rear garden is very well maintained and benefits from being South facing. Its mainly laid to lawn with a paved seating area and paved path leading to the newly erected shed and rear gated access. The property also includes an allocated off road parking space.
A must see !
Entrance Hallway
Double glazed front door, radiator and stairs to the first floor.
Living Room
16'3 x 9'4
Double glazed window overlooking the front, laminate wood effect flooring, storage cupboard and radiator.
Kitchen
12'6 x 9'1
Double glazed window overlooking the rear, double glazed door to the rear garden and space for fridge/freezer. Wall and base units with inset single drainer sink unit and inset four ring electric hob with with fitted extractor fan above and oven/grill beneath. Space for slimline dishwasher and washing machine.
First Floor Landing
Airing cupboard and loft hatch.
Bedroom One
12'6 x 10'3
Double glazed window overlooking the front, built in wardrobe and radiator.
Bedroom Two
12'2 x 6'3
Double glazed window overlooking the rear and radiator.
Bathroom
6'6 x 5'8
Double glazed window overlooking the rear, radiator and low level W.C. Bath with tiled surround, wall mounted shower above and pedestal wash basin. Storage cupboards.
Rear Garden
South facing rear garden with laid paving and a paved path leading to the newly erected shed and rear gated access. Also laid lawn with pretty vegetable borders which is all enclosed by fenced boundaries.
Allocated Parking
Allocated parking space.
Property Location
Similar Properties
Terraced house For Sale Shoreham-by-Sea Terraced house For Sale BN43 Shoreham-by-Sea new homes for sale BN43 new homes for sale Flats for sale Shoreham-by-Sea Flats To Rent Shoreham-by-Sea Flats for sale BN43 Flats to Rent BN43 Shoreham-by-Sea estate agents BN43 estate agents



.png)