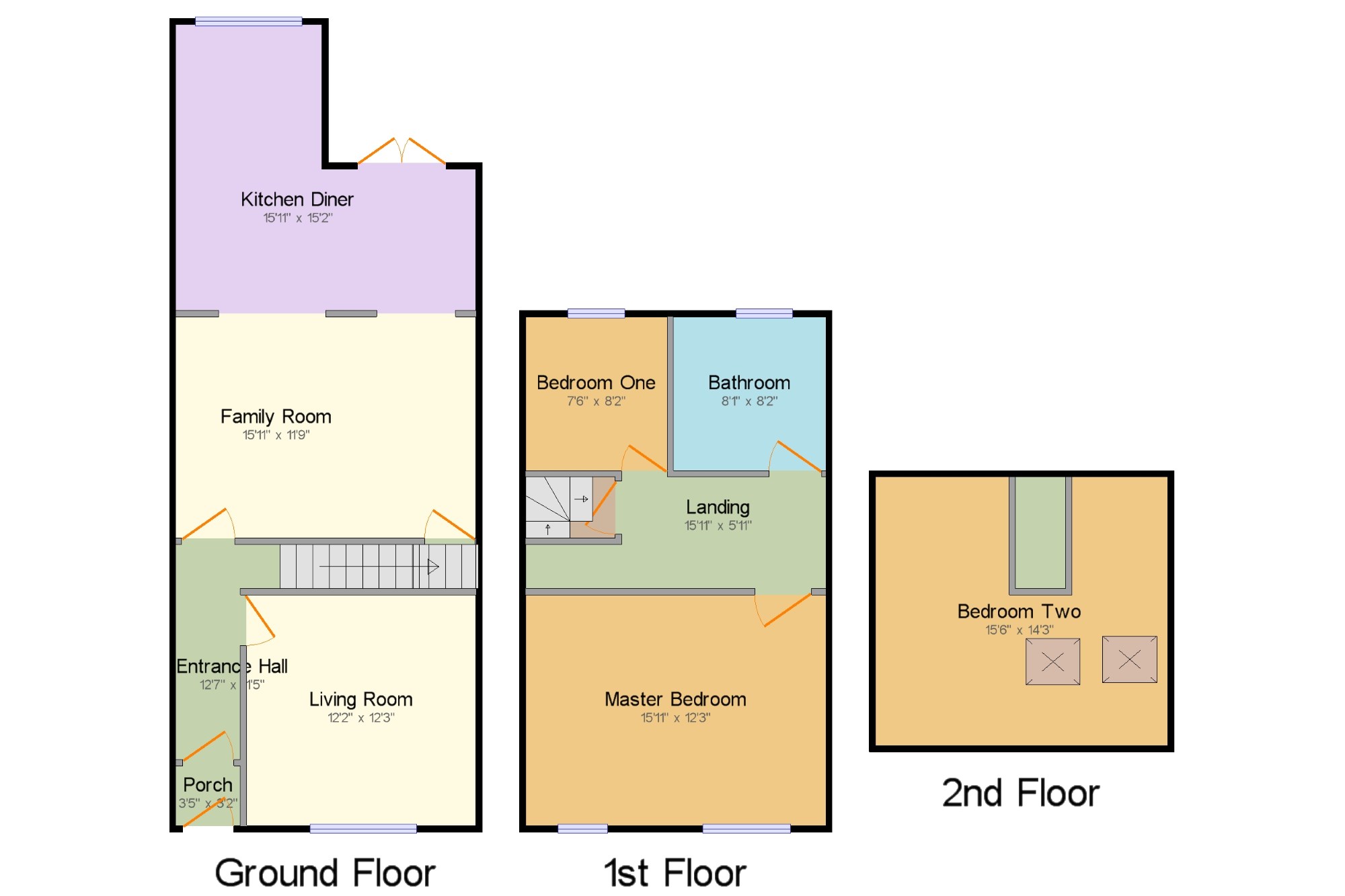3 Bedrooms Terraced house for sale in Church Lane, Marple, Stockport, Cheshire SK6 | £ 275,000
Overview
| Price: | £ 275,000 |
|---|---|
| Contract type: | For Sale |
| Type: | Terraced house |
| County: | Greater Manchester |
| Town: | Stockport |
| Postcode: | SK6 |
| Address: | Church Lane, Marple, Stockport, Cheshire SK6 |
| Bathrooms: | 1 |
| Bedrooms: | 3 |
Property Description
This immaculately presented terrace property has been much improved by the current owner and represents an ideal purchase for anyone looking for ample living space, in a central location, beautifully presented throughout. The property has been extended to the ground floor creating a stunning open plan, kitchen diner with family living room and multi fuel burner. To the first floor are two bedrooms and modern fitted Victorian style family bathroom with single shower enclosure and freestanding bath. To the second floor is a further good sized double bedroom. To the outside of the property is a driveway providing off road parking, whilst to the rear is a 'sun trap' south facing garden.
Central Location
Ground Floor Extension
Beautifully Presented
Parking
South Facing Yard To Rear
Entrance Hall12'7" x 11'5" (3.84m x 3.48m).
Porch3'5" x 3'2" (1.04m x 0.97m).
Living Room12'2" x 12'3" (3.7m x 3.73m). Double glazed uPVC window facing the front. Radiator and gas fire, ceiling light.
Kitchen Diner15'11" x 15'2" (4.85m x 4.62m). Double glazed uPVC window facing the rear overlooking the garden. Radiator, wooden flooring, ceiling light. Granite effect work surface, wall and base units, double sink, over hob extractor, integrated dishwasher, integrated washing machine, integrated dryer. Space for Range Cooker.
Family Room15'11" x 11'9" (4.85m x 3.58m). Radiator and exposed brick fireplace with multi fuel burner, wooden flooring, built in chimney breast shelving and under stair storage, wall lights and ceiling light.
Master Bedroom15'11" x 12'3" (4.85m x 3.73m). Double glazed uPVC window facing the front. Radiator, ceiling light. Built in over stairs storage cupboard and built in wardrobe.
Bedroom One7'6" x 8'2" (2.29m x 2.5m). Double glazed uPVC window facing the rear overlooking the garden. Radiator, ceiling light.
Bathroom8'1" x 8'2" (2.46m x 2.5m). Double glazed uPVC window facing the rear. Heated towel rail, tiled flooring, ceiling light. Low level WC, freestanding bath with mixer tap, single enclosure shower, pedestal sink with mixer tap.
Bedroom Two15'6" x 14'3" (4.72m x 4.34m). Double glazed hardwood velux window facing the rear. Radiator, ceiling light.
Property Location
Similar Properties
Terraced house For Sale Stockport Terraced house For Sale SK6 Stockport new homes for sale SK6 new homes for sale Flats for sale Stockport Flats To Rent Stockport Flats for sale SK6 Flats to Rent SK6 Stockport estate agents SK6 estate agents



.png)











