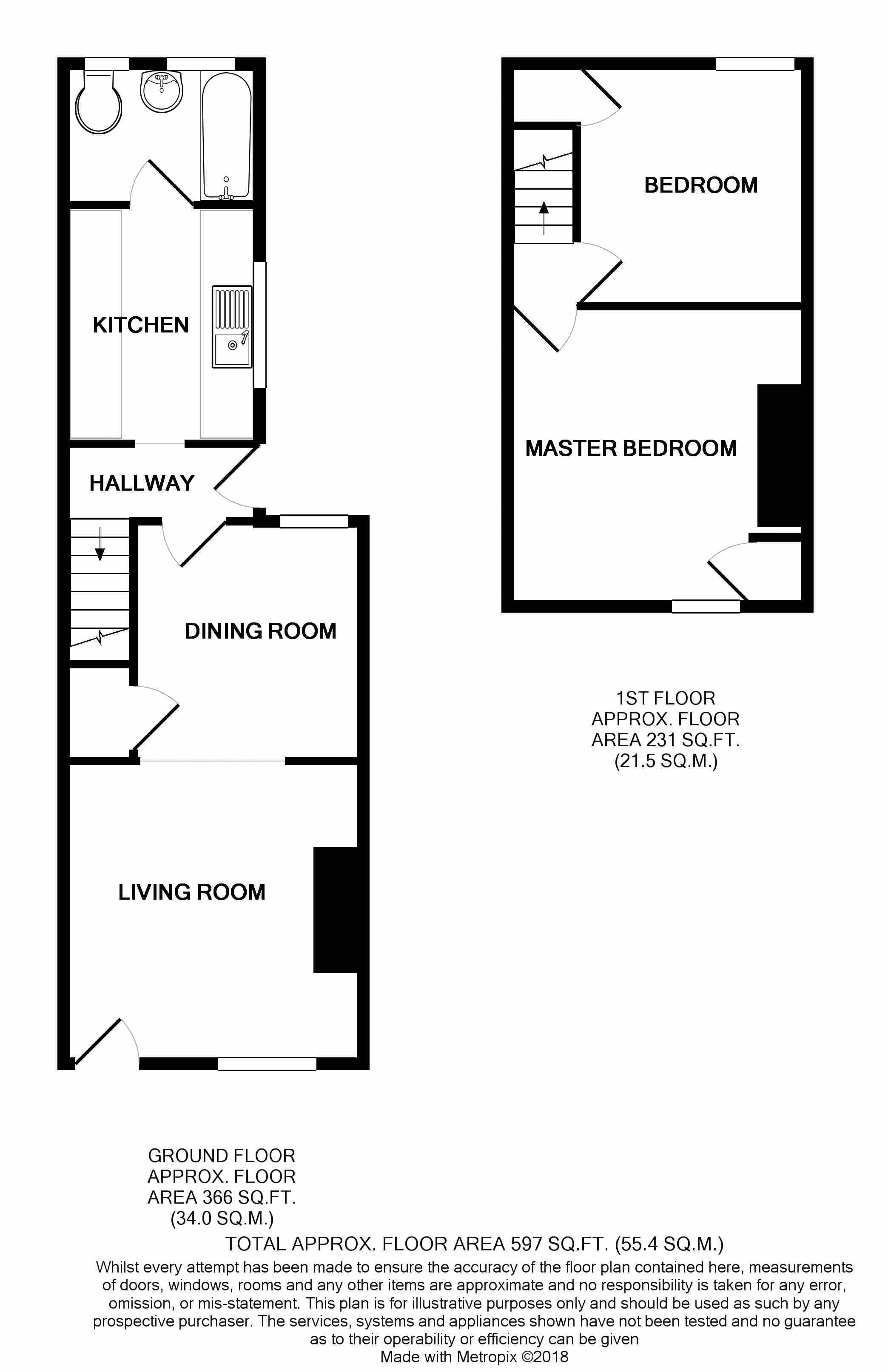2 Bedrooms Terraced house for sale in Church Lane, North Wingfield, Chesterfield S42 | £ 85,000
Overview
| Price: | £ 85,000 |
|---|---|
| Contract type: | For Sale |
| Type: | Terraced house |
| County: | Derbyshire |
| Town: | Chesterfield |
| Postcode: | S42 |
| Address: | Church Lane, North Wingfield, Chesterfield S42 |
| Bathrooms: | 1 |
| Bedrooms: | 2 |
Property Description
Draft property particulars, awaiting vendors approval. Amber Homes are delighted to offer this two bedroomed mid terraced property located on Church Lane, North Wingfield. Living accommodation consists of; Living Room, Dining Room, Entrance Hallway, Kitchen, Bathroom, Two Well-Proportioned Bedrooms with countryside views & Off Road Parking. No Upward Chain.
Property Information
Amber Homes are delighted to offer this two bedroomed mid terraced property located on Church Lane, North Wingfield. Living accommodation consists of; Living Room, Dining Room, Entrance Hallway, Kitchen, Bathroom, Two Well-Proportioned Bedrooms with countryside views & Off Road Parking. No Upward Chain.
Living Room (11' 8'' x 11' 10'' (3.56m x 3.60m))
The living room occupies the front proportion of the ground floor having exposed beams, wooden laminate flooring, GCH radiator, uPVC d/g bow window, uPVC external door with d/g panel to the front elevation and feature fireplace of wooden surround, housing an electrical fire. An archway leads through to the dining area.
Dining Room (9' 3'' x 8' 9'' (2.82m x 2.67m))
Multi-use reception room located between the kitchen and living room having exposed beams, wood laminate flooring, GCH radiator, under stairs storage cupboard and uPVC d/g window to the rear elevation.
Rear Entrance Hallway (2' 9'' x 7' 7'' (0.84m x 2.30m))
Providing access to the Kitchen and Dining Room, having stairs rising to the first floor landing, GCH Radiator, tiled flooring and uPVC door to the side elevation.
Kitchen (9' 3'' x 7' 7'' (2.81m x 2.30m))
The kitchen is fitted with a range of modern base, wall and drawer units with complimentary work surfaces and upstand over. Having integrated oven with 4 ring gas hob and extractor over, tiled flooring, and uPVC d/g window to the side elevation.
Bathroom (5' 5'' x 7' 7'' (1.66m x 2.30m))
A white, three-unit suite, occupies the bathroom situated to the rear of the property, comprising of panelled bath with shower over, pedestal wash hand basin and low-level w/c. Tiled flooring, GCH radiator and two opaque uPVC d/g window to rear elevation.
Master Bedroom (11' 7'' x 12' 0'' (3.52m x 3.65m))
A spacious double bedroom occupies the front of the property, having carpeted flooring, GCH radiator and uPVC d/g window to the front elevation with countryside views.
Bedroom 2 (9' 3'' x 8' 9'' (2.82m x 2.67m))
The second double bedroom has carpeted flooring, GCH radiator, over-stairs storage cupboard and a uPVC d/g window to the rear elevation.
Front Courtyard
To the front is a paved forecourt area.
Off Road Parking
Rear parking available via a private access road.
Disclaimer
These particulars, whilst we believe to be accurate are set out as a general outline only for guidance and do not constitute any part of an offer or contract. Intending purchasers should not rely on them as statements of presentation of fact, but must satisfy themselves by inspection or otherwise as to their accuracy. No person employed by this company has tested any included equipment and can give no authority to make any representation or warranty in respect of the property.
Property Location
Similar Properties
Terraced house For Sale Chesterfield Terraced house For Sale S42 Chesterfield new homes for sale S42 new homes for sale Flats for sale Chesterfield Flats To Rent Chesterfield Flats for sale S42 Flats to Rent S42 Chesterfield estate agents S42 estate agents



.png)











