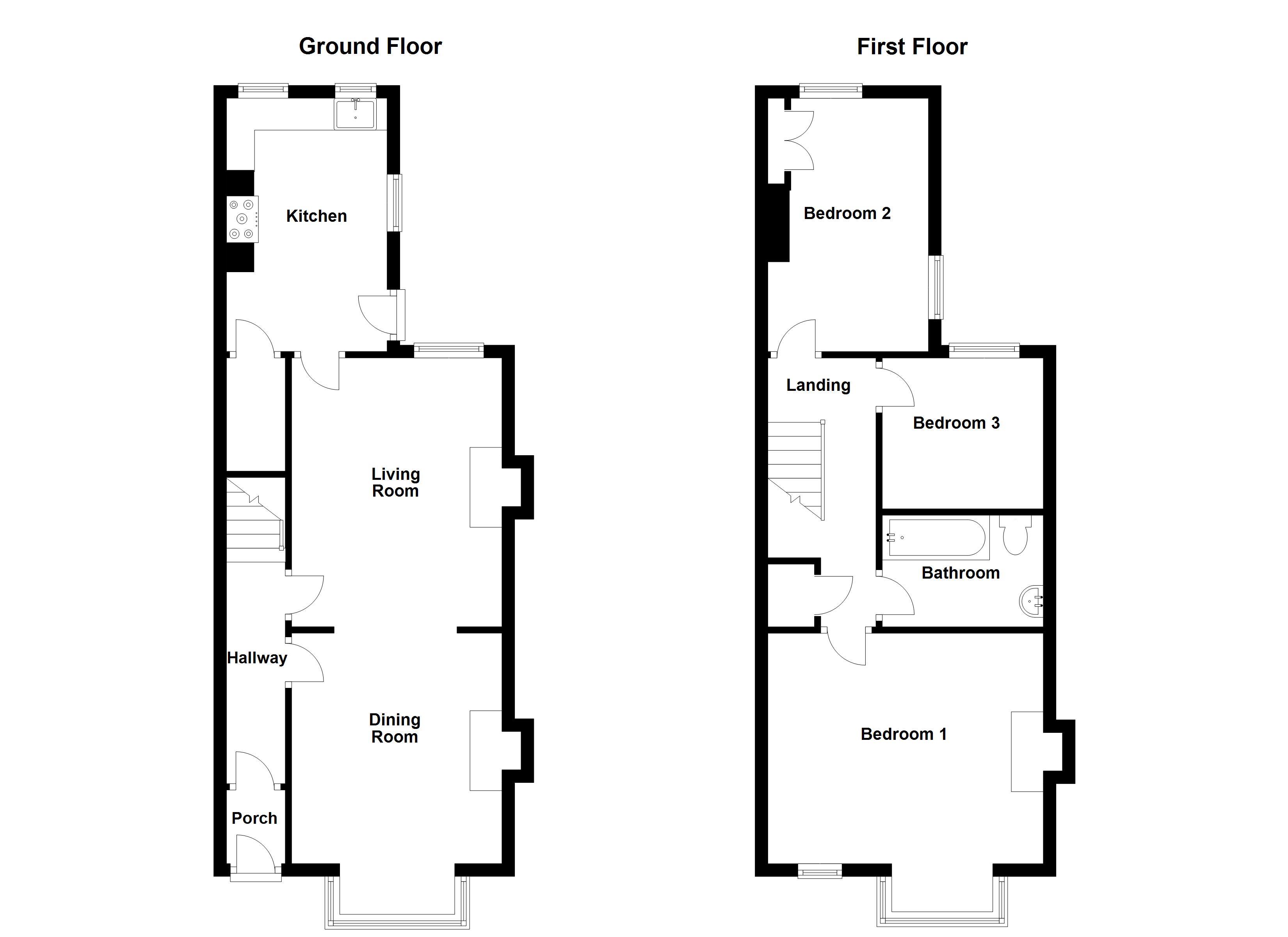3 Bedrooms Terraced house for sale in Church Path Road, Pill, North Somerset BS20 | £ 299,950
Overview
| Price: | £ 299,950 |
|---|---|
| Contract type: | For Sale |
| Type: | Terraced house |
| County: | Bristol |
| Town: | Bristol |
| Postcode: | BS20 |
| Address: | Church Path Road, Pill, North Somerset BS20 |
| Bathrooms: | 0 |
| Bedrooms: | 3 |
Property Description
A wonderful example of a Victorian home, set within the popular village of Pill this well presented three bedroom property needs to be at the top of your viewing list. Within a short walk of many village amenities including shops, schools and transport links, this home is sure to prove popular with a wide range of buyers. Walking through the entrance door the porch opens to the hall with tiled floor and an original stained glass internal door. To the front a traditional dining room has an open fireplace, original cornice and a bay window. The rear reception room has been opened up to dining room creating a wonderful open plan living space for the whole family with the living room benefiting from a wood burning stove. To the rear of the house a spacious kitchen/breakfast room provides access to the enclosed rear garden. Upstairs is a family bathroom and three well proportioned bedrooms with two featuring original fireplaces. The master bedroom again enjoys a traditional bay window to the front. Outside the property enjoys a level garden, low maintenance garden to the rear with paved patio and timber shed. Properties of this nature are rarely available in the village an early viewing is essential.
Porch
Tiled flooring, original cornice style coving to ceiling, stained glass door to:
Hallway
Radiator, tiled flooring, original cornice style coving to ceiling, stairs to first floor landing, door to:
Dining room
4.90m (16' 1") into bay x 3.30m (10' 10")
UPVC double glazed bay window to front, open fire set in feature Victorian surround, radiator, picture rail, original cornice style coving to ceiling, open plan to:
Living room
4.19m (13' 9") x 3.33m (10' 11")
UPVC double glazed window to rear, wood burning stove with glass door, radiator, door to:
Kitchen/breakfast room
3.96m (13' 0")x 2.59m (8' 6")
With worktop space, belfast sink, space for dishwasher, washing machine and cooker, uPVC double glazed window to side, two uPVC double glazed windows to rear, radiator, secure uPVC double glazed stable door to garden, door to under stairs pantry.
Landing
Over-stairs storage cupboard, doors to all bedrooms and bathroom.
Bedroom 1
4.85m (15' 11") into bay x 4.42m (14' 6")
UPVC double glazed bay window to front, uPVC double glazed window to front, original fireplace, radiator.
Bedroom 2
2.67m (8' 9") x 2.36m (7' 9")
UPVC double glazed window to rear, uPVC double glazed window to side, boiler cupboard housing wall mounted gas combination boiler serving heating system and domestic hot water.
Bedroom 3
3.96m (13' 0")x 2.62m (8' 7")
UPVC double glazed window to rear, radiator.
Bathroom
Fitted with three piece white suite comprising panelled bath with shower over, pedestal wash hand basin and low-level WC, tiled splashbacks, extractor fan.
Outside
To the front a small area of garden is enclosed by a low level wall with footpath to the entrance door. The rear garden is accessed via the kitchen breakfast room, with a central area of patio. Enclosed by timber fencing and benefiting from a timber shed at the end of the garden.
Property Location
Similar Properties
Terraced house For Sale Bristol Terraced house For Sale BS20 Bristol new homes for sale BS20 new homes for sale Flats for sale Bristol Flats To Rent Bristol Flats for sale BS20 Flats to Rent BS20 Bristol estate agents BS20 estate agents



.png)











