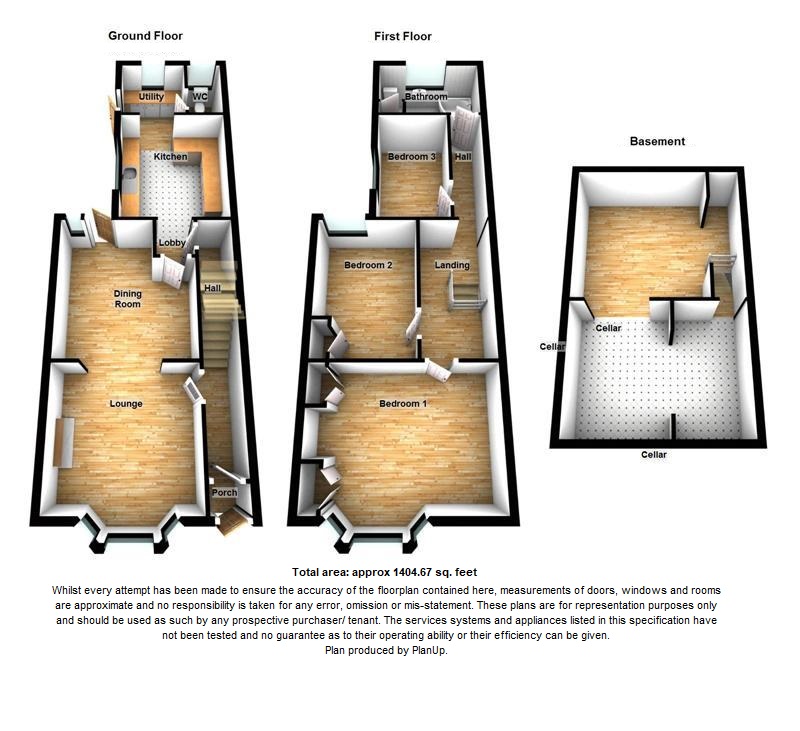3 Bedrooms Terraced house for sale in Church Road, Erith, Kent DA8 | £ 325,000
Overview
| Price: | £ 325,000 |
|---|---|
| Contract type: | For Sale |
| Type: | Terraced house |
| County: | Kent |
| Town: | Erith |
| Postcode: | DA8 |
| Address: | Church Road, Erith, Kent DA8 |
| Bathrooms: | 1 |
| Bedrooms: | 3 |
Property Description
Spacious & well presented victorian terraced house ideal for the growing family. Within walking distance of erith station & town centre. Benefits include 105' rear garden & off street parking.
Key Terms
Erith & Northumberland Heath are adjacent neighbourhoods enjoying close proximity to Bexley borough’s main thoroughfare, Bexleyheath Broadway. Firmly residential, Northumberland Heath is a quiet enclave with some charming Victorian properties and a small village-like centre.
Erith is a larger town that has undergone rejuvenation in recent years, with a revamped town centre, a waterfront setting (home to London’s longest pier) and an ambitious house building programme. Don’t miss the annual Erith Riverside Festival.
Entrance Porch
Part opaque double glazed door to front. Tiled floor.
Entrance Hall
Part opaque glazed wooden entrance door. Radiator. Vinyl flooring. Dado rail. Coved ceiling.
Through Lounge
7.87m into bay x 3.53m - Double glazed bay window to front. Radiator. Gas fire with marble insert & hearth and wooden surround. Carpet. Coved and textured ceiling. Double glazed door to rear. Radiator.
Inner Lobby
Vinyl flooring. Steps to kitchen. Door to cellar.
Cellar
Steps down. Power and light.
Kitchen (11' 0" x 9' 10" (3.35m x 3m))
Double glazed window to side. 1.5 bowl white sink unit with mixer tap. Tiled splash back. Gas cooker point. Space for fridge freezer. Cupboard housing wall mounted boiler. Radiator. Vinyl flooring. Coved ceiling. Doorway to utility room.
Utility Room (6' 10" x 5' 9" (2.08m x 1.75m))
Double glazed window to rear. Part opaque double glazed door to side. Plumbing for washing machine. Radiator. Tiled flooring. Wood panelled ceiling. Door to ground floor cloakroom.
Ground Floor Cloakroom
Opaque double glazed window to rear. Low level WC. Tiled flooring.
Landing
Carpet. Dado rail. Access to loft.
Bedroom 1
4.06m into bay x 4.32m to wardrobes - Double glazed bay window to front. Radiator. Wood laminate floor. Full height & length fitted wardrobes.
Bedroom 2 (12' 1" x 9' 10" (3.68m x 3m))
Double glazed window to rear. Radiator. Carpet. Inset hand basin with vanity unit underneath. Storage cupboard.
Bedroom 3 (11' 1" x 7' 3" (3.38m x 2.2m))
Double glazed window to side. Radiator. Carpet. Half wood panelled walls. Storage cupboard.
Bathroom (10' 0" x 5' 7" (3.05m x 1.7m))
Opaque double glazed window to rear. Three piece white bathroom suite comprising panelled bath with mixer tap and shower attachment. Pedestal wash hand basin. Low level WC. Heated towel rail. Part tiled walls. Airing cupboard.
Rear Garden
32m - Rear access. Laid to lawn. Patio. Outside tap.
Parking
Off street parking to front.
Property Location
Similar Properties
Terraced house For Sale Erith Terraced house For Sale DA8 Erith new homes for sale DA8 new homes for sale Flats for sale Erith Flats To Rent Erith Flats for sale DA8 Flats to Rent DA8 Erith estate agents DA8 estate agents



.png)










