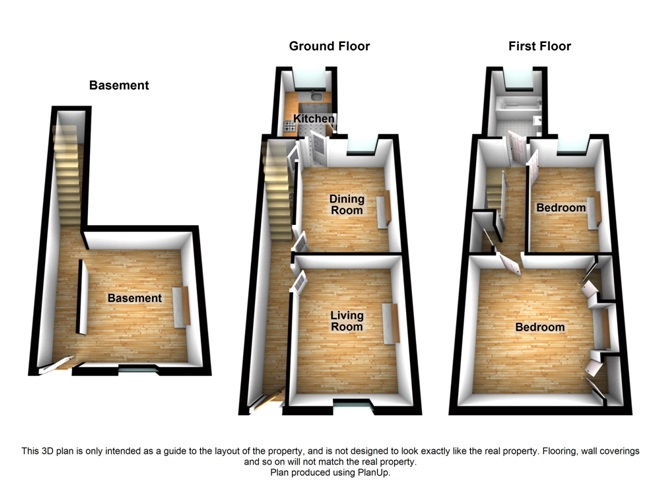2 Bedrooms Terraced house for sale in Church Road, Woolton, Liverpool L25 | £ 269,950
Overview
| Price: | £ 269,950 |
|---|---|
| Contract type: | For Sale |
| Type: | Terraced house |
| County: | Merseyside |
| Town: | Liverpool |
| Postcode: | L25 |
| Address: | Church Road, Woolton, Liverpool L25 |
| Bathrooms: | 1 |
| Bedrooms: | 2 |
Property Description
Sutton Kersh are extremely delighted to offer for sale this impeccably presented and well proportioned mid terraced cottage. Boasting a wealth of character and charm with Grade II listed status and many original features retained, nestled within the heart of Woolton Village Conservation area and served by a wealth of local amenities and popular green space. The property briefly comprises, a reception hall offering access into an attractive formal lounge, separate rear dining room with interconnecting access into a contemporary made to measure fitted kitchen, furthermore there is a cellar currently used as a further sitting room with access into a utility area and optional use as a formal study or guest facilities. To the first floor an attractive landing offers access into two well proportioned and presented bedrooms and a family bathroom. The property benefits from having gas central heating. Externally the property offers an attractive south-west facing courtyard garden to the rear. Offered with no onward chain and to appreciate the accommodation on offer a viewing is highly recommended.
Reception Hall:
This welcoming reception hall sets a precedent for the remainder of the property, fitted with a solid timber door to the front with single glazed arched head detailed window above, central heating radiator, stripped wood flooring, decorative dado rail, picture rail and coved ceiling. With stairs rising to the upper floor.
Lounge:
3.83m max x 3.10m max - This attractive formal lounge boasts a single glazed timber framed detailed sash window to the front with original wooden shutters, stripped wood flooring, decorative cast iron fire surround with tiled hearth, central heating radiator and coved ceiling.
Dining Room: (3.79m x 3.21m)
An attractive second reception room boasting a single glazed detailed timber framed sash window to the rear, original York stone flooring, central heating radiator, decorative cast iron fire with tiled inserts and hearth, picture rail. Offering interconnecting access into the kitchen and stairs down to the cellar.
Kitchen: (2.75m x 1.76m)
This contemporary made to measure kitchen boasts a double glazed timber framed window to the rear, timber access door to the side offering access into the courtyard. A comprehensive range of base, wall and drawer units over and incorporated by solid wood work surfaces incorporating a low slung stainless steel sink with mixer tap, space for a cooker with extractor over, space for a fridge freezer, integrated dishwasher, central heating radiator, quarry tiled flooring and complementary tiled splash backs.
Cellar: (3.54m x 2.91m)
With steps leading down from the dining room. Fitted with a single glazed timber framed detailed sash window to the front with incorporated wooden shutters, central heating radiator, tiled flooring, spotlights and additional storage. Furthermore there is a utility area fitted with plumbing for a washing machine, space for a tumble dryer, housing the electric and gas meters with additional storage housing the boiler and central heating radiator.
First Floor Landing:
With stairs rising on the left hand side with stripped wood flooring, loft access with drop down ladder to a boarded loft with lighting, and built-in airing cupboard with integrated shelving.
Bedroom 1: (3.8m x 3.69m)
This generous and attractive master bedroom boasts a single glazed, timber framed detailed sash window to the front with incorporated original wooden shutters, central heating radiator, stripped wood flooring, original fitted wardrobes incorporating the alcoves and a decorative cast iron fire surround.
Bedroom 2: (3.82m x 2.34m)
An attractive second bedroom fitted with a single glazed, timber framed detailed sash window to the rear, central heating radiator, stripped wood flooring and a decorative cast iron fire surround.
Bathroom: (2.76m x 1.81m)
Fitted with a double glazed timber framed window to the rear, a free standing roll-top bath with mixer tap and ball and claw feet in addition to a plumbed shower over, low level WC, wash basin, central heating radiator, cushioned flooring, decorative dado rail with part clad walls and spotlights.
Rear Courtyard:
To the rear of the property there is an attractive and walled courtyard garden being laid to paving with raised planters, attractive stone trough and outdoor cold water tap. One of the main selling features also being the south westerly facing aspect.
Property Location
Similar Properties
Terraced house For Sale Liverpool Terraced house For Sale L25 Liverpool new homes for sale L25 new homes for sale Flats for sale Liverpool Flats To Rent Liverpool Flats for sale L25 Flats to Rent L25 Liverpool estate agents L25 estate agents



.png)











