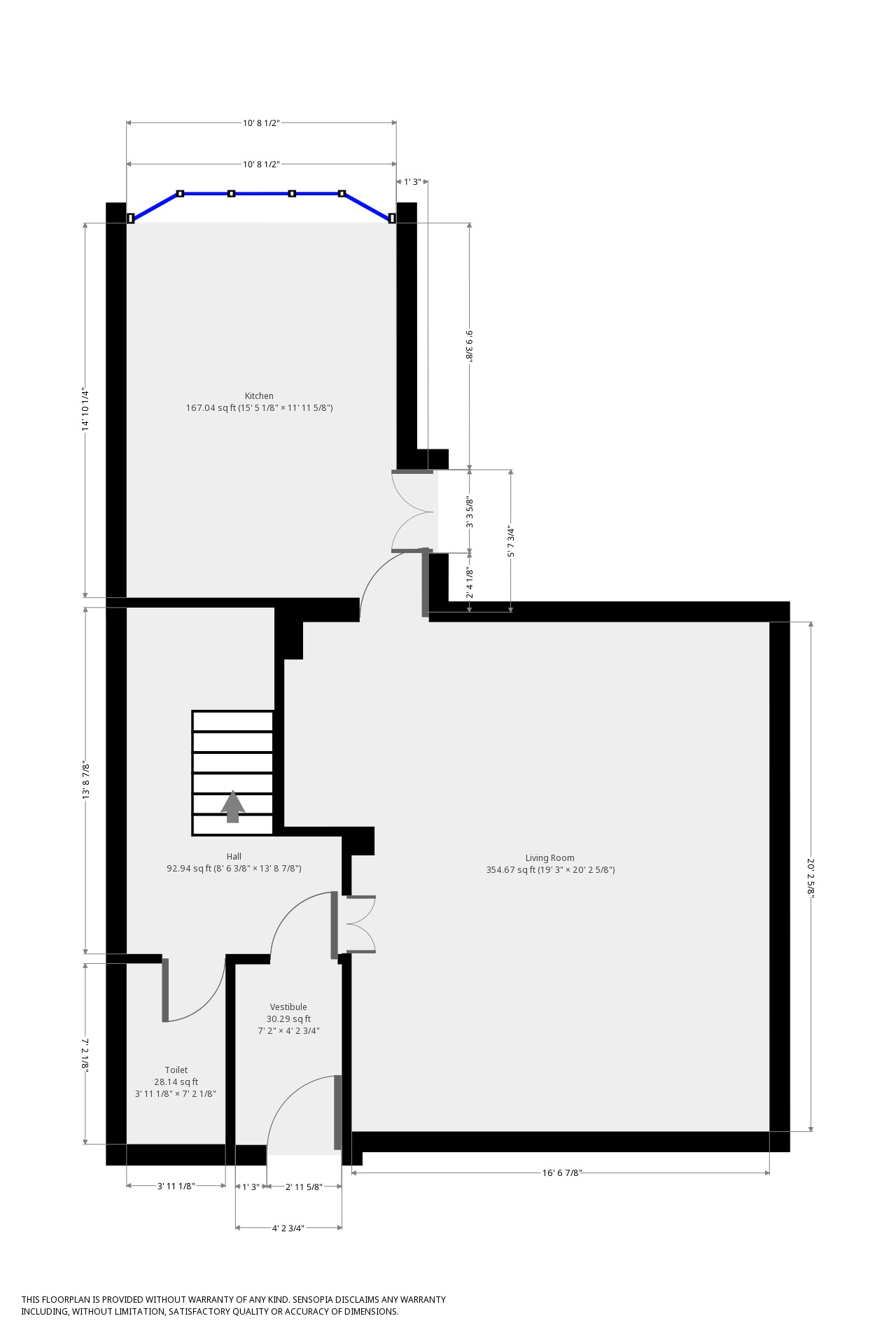3 Bedrooms Terraced house for sale in Church Square, Worsthorne BB10 | £ 185,000
Overview
| Price: | £ 185,000 |
|---|---|
| Contract type: | For Sale |
| Type: | Terraced house |
| County: | Lancashire |
| Town: | Burnley |
| Postcode: | BB10 |
| Address: | Church Square, Worsthorne BB10 |
| Bathrooms: | 3 |
| Bedrooms: | 3 |
Property Description
This is a unique chance to purchase a historic property in the highly sought after village of Worsthorne, Burnley.
The property forms part of the old village school and has been converted into a spacious 3 bedroom house retaining many superb features from it's former use as a school.
It is a grade II listed building with a prominent position in the village sitting at the heart of the community overlooking the village square towards the surrounding rural hillside of the area.
The building itself dates back to 1873 and was converted into the modern day attractive dwelling in the 1970s - the property has remained under the same ownership ever since.
Externally you cannot fail to be impressed by the structure and architecture of the whole building and you are greeted on entry to this property by a spacious 2 sided garden and steps up to the front entrance.
Internally the house compromises of an extremely large lounge which makes the perfect setting for a reception room and doubling as a dining area if you desire. The room has impressive original Mullion stone windows to the front and rear, the front windows offer lovely views across the village.
The lounge leads onto the kitchen which is equally impressive in size - this part of the property has been converted from the old cloak room and boasts a large split bay window feature and construction to the rear. As with the lounge the kitchen has room for dining as well as a large breakfast bar already in place.
There is access to the private garage and a small terrace via the rear door in the kitchen, the garage and rear of the property can also be access by a private residents driveway leading from the side of the building.
On the ground floor there is a small bathroom with toilet and sink, vestibule and hallway to the stairs to the first floor.
The stairs retain the original wood/ glass construction from the days as a school and lead to a small balcony and hallway.
Upstairs there is a modernised family bathroom immediately to the left, a double bedroom on the hand side of the hallway which has views to the back of the village and towards The Crooked Billet pub, another double to the right with stunning views over the village and surrounding hills.
At the end hallway is the master bedroom and en-suite bathroom - again this is a front facing room with great views.
The property is in need or modernisation which has been considered and reflected in the market price of £185,000.
This would make a fantastic family home or a perfect investment for any purpose.
Viewing is highly recommended.
Full Details
Lounge (5.917 x 5.864)
Perfect for dual use as lounge/ diner, extremely spacious, original stone Mullion windows front and rear, electric fire and stone fire place, 2 x central heating radiators, stone pillars, roof beam and carpeted.
Kitchen (5.396 x 4.545)
Large kitchen and diner with breakfast bar, traditional units/ worktops, recently replaced gas combi boiler, large feature bay windows/ design to rear, central heating radiator, UPVC double glazed door with access to rear patio and garage. 1/2 Tile and 1/2 Carpeted flooring.
Vestibule
Wood effect UPVC double glazed door with floral window design, vinyl flooring, single glazed door to hallway.
Bathroom - Ground Floor
Toilet, sink and mixer taps, single glazed window, central heating radiator and vinyl flooring.
Hallway
Central heating radiator, carpeted, access to lounge, bathroom and original school staircase.
Bedroom 1 (3.057 x 2.428)
Velux double glazed window with village and rural views, carpeted, central heating radiator.
Bedroom 2 (3.579 x 2.239)
Velux double glazed window with rear views of village, central heating radiator, carpeted.
Master Bedroom/ En-Suite Bathroom (3.317 x 3.172)
Double glazed velux with village/ rural views, central heating radiator, carpeted. En-Suite with ceramic sink/ mixer taps, modern walk in/ sit down power shower, vinyl floor.
Family Bathroom (1.982 x 1.899)
Modern 3 piece family bathroom, ceramic sink/ mixer taps with ceramic W/C, double glazed velux window, central heating radiator, jacuzzi bath, tiling, vinyl flooring and storage cupboard.
Property Location
Similar Properties
Terraced house For Sale Burnley Terraced house For Sale BB10 Burnley new homes for sale BB10 new homes for sale Flats for sale Burnley Flats To Rent Burnley Flats for sale BB10 Flats to Rent BB10 Burnley estate agents BB10 estate agents



.png)











