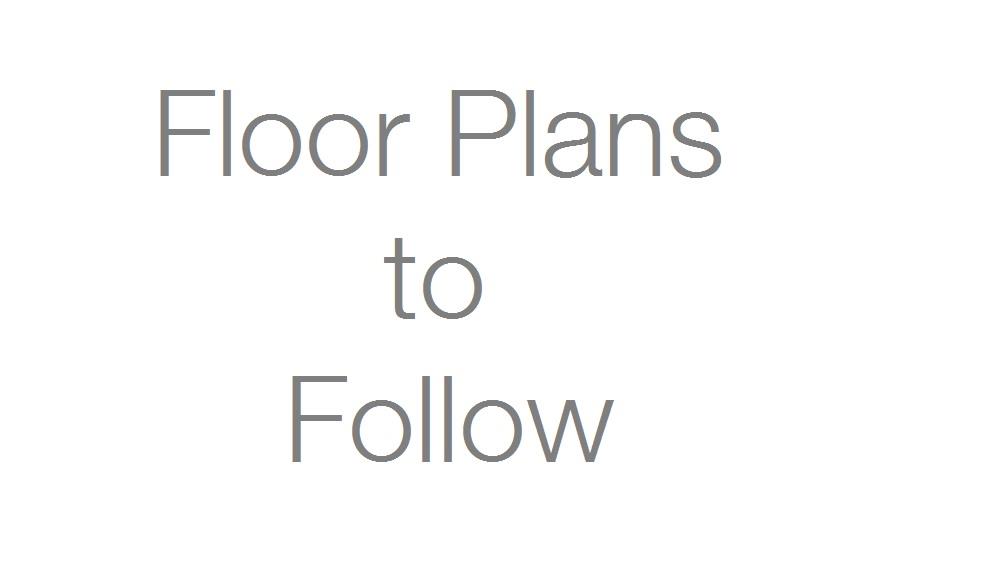2 Bedrooms Terraced house for sale in Church Street, Burham, Rochester ME1 | £ 265,000
Overview
| Price: | £ 265,000 |
|---|---|
| Contract type: | For Sale |
| Type: | Terraced house |
| County: | Kent |
| Town: | Rochester |
| Postcode: | ME1 |
| Address: | Church Street, Burham, Rochester ME1 |
| Bathrooms: | 1 |
| Bedrooms: | 2 |
Property Description
How do you like the idea of a beautifully presented extended cottage in a quaint street with walks in the woods 150m in one direction and walks through fields the same distance in the other direction? This property really does take some beating with a cosy front reception room and a huge open plan living-kitchen-dining room at the rear which could make an amazing entertaining space. The contemporary bathroom is on the ground floor and has a deep freestanding bath that would be perfect to unwind in and both bedrooms are good sized doubles. If you have a young child then you will appreciate the short 700m walk to the local village school which was rated Good at the last inspection and your little one will just love being the prince or princess of their own 'castle room' in the garden. During the evenings you can spend time on one of the two decked areas, one of them being at the end of the garden overlooking the neighbouring fields and the perfect spot to watch the sun setting. There is parking on this road and the surrounding roads as well as a free car park at the end of the road. For more information or to arrange a viewing please contact us on but be quick as we expect this beautiful home to be very popular.
Situation
There is a real sense of community in Burham village which helped it to win ‘Kent village of the year’ back in 2008. You can still see horses riding on the roads from the local stables and many walkers enjoying walks in the Kent Downs area of outstanding beauty. We would recommend the newly refurbished Butchers Block for a meal and glass of fine wine or for a more relaxed atmosphere try The Windmill, with its bargain Sunday roasts and secluded beer garden. Little ones will hopefully benefit from the small village primary school which was rated Good by Ofsted in 2018 and enjoy their free time relaxing in the large recreation ground and park in the centre of the village. Commuters will be able to access to the M2 and M20 at the top and bottom of nearby Blue Bell Hill. If you feel you need the hustle and bustle of town life then bus services run to Rochester, Chatham and Maidstone.
Accommodation As Follows:
Glazed timber door into sitting room.
Sitting Room (3.66m into alcoves x 3.05m (12' into alcoves x 10')
Double glazed timber bow window to front. Feature fireplace. Walnut effect vinyl plank flooring. Radiator. Cupboard into alcove. Hatch to cellar. Ledged and braced doors to living room.
Living Room (12'5 x 11'11 into alcoves)
Fireplace with log burning stove to remain. Walnut effect vinyl plank flooring. Tall column radiator. Large cupboard under stairs. Open plan to kitchen-dining room.
Kitchen-Dining Room (6.40m x 3.43m (21' x 11'3))
A matching range of units with rustic oak effect door and drawer fronts and granite effect worktops. Inset ceramic 1.5 bowl and drainer with chrome mixer tap. Integrated dishwasher. Space for American style fridge-freezer and range cooker. Utility cupboard housing Glowworm combination boiler with space for washing machine. Slate effect tiled floor and localised tiling to walls. Ledged and braced door to bathroom. Double glazed roof lantern and inset spotlights to ceiling. Double glazed french doors to rear garden.
Bathroom
A white suite comprising double ended freestanding bath and shower enclosure with chrome shower mixer and chrome Roper Rhodes fittings, a vanity bowl style basin with chrome mixer tap and back to the wall, rim free dual flush wc. Tiled floor with electric underfloor heating and localised tiling to walls. Motion sensor inset spotlights to ceiling. Obscured double glazed window to rear.
Stairs/Landing
Carpeted stairs from mid lobby to first floor landing with ledged and braced doors to both bedrooms.
Bedroom 1 (3.94m x 3.66m into alcoves (12'11 x 12' into alcov)
Double glazed window to rear with views to neighbouring countryside. Victorian style fireplace. Shoe cupboard. Carpet to floor. Radiator. Door and staircase leading up to boarded loft.
Bedroom 2 (3.68m into alcoves x 3.05m (12'1 into alcoves x 10)
Double glazed window to front. Victorian style fireplace. Carpet to floor. Tall column style 'mirrored' radiator. Coving to ceiling.
Outside
Rear Garden
A South-Easterly facing rear garden with decked areas to the far and immediate rear. Lawned area with space for in-ground trampoline. A variety of shrubs and plants. Garden room ideal as a childrens play room. Duck or chicken enclosure. Shed to remain.
Services
Electricity, Gas, Water and mains drainage
Viewing Arrangements
By appointment through:-
Bluebell Estates
27 High Street
Aylesford
Kent
ME20 7AX
Tel: Web:
Property Location
Similar Properties
Terraced house For Sale Rochester Terraced house For Sale ME1 Rochester new homes for sale ME1 new homes for sale Flats for sale Rochester Flats To Rent Rochester Flats for sale ME1 Flats to Rent ME1 Rochester estate agents ME1 estate agents



.png)









