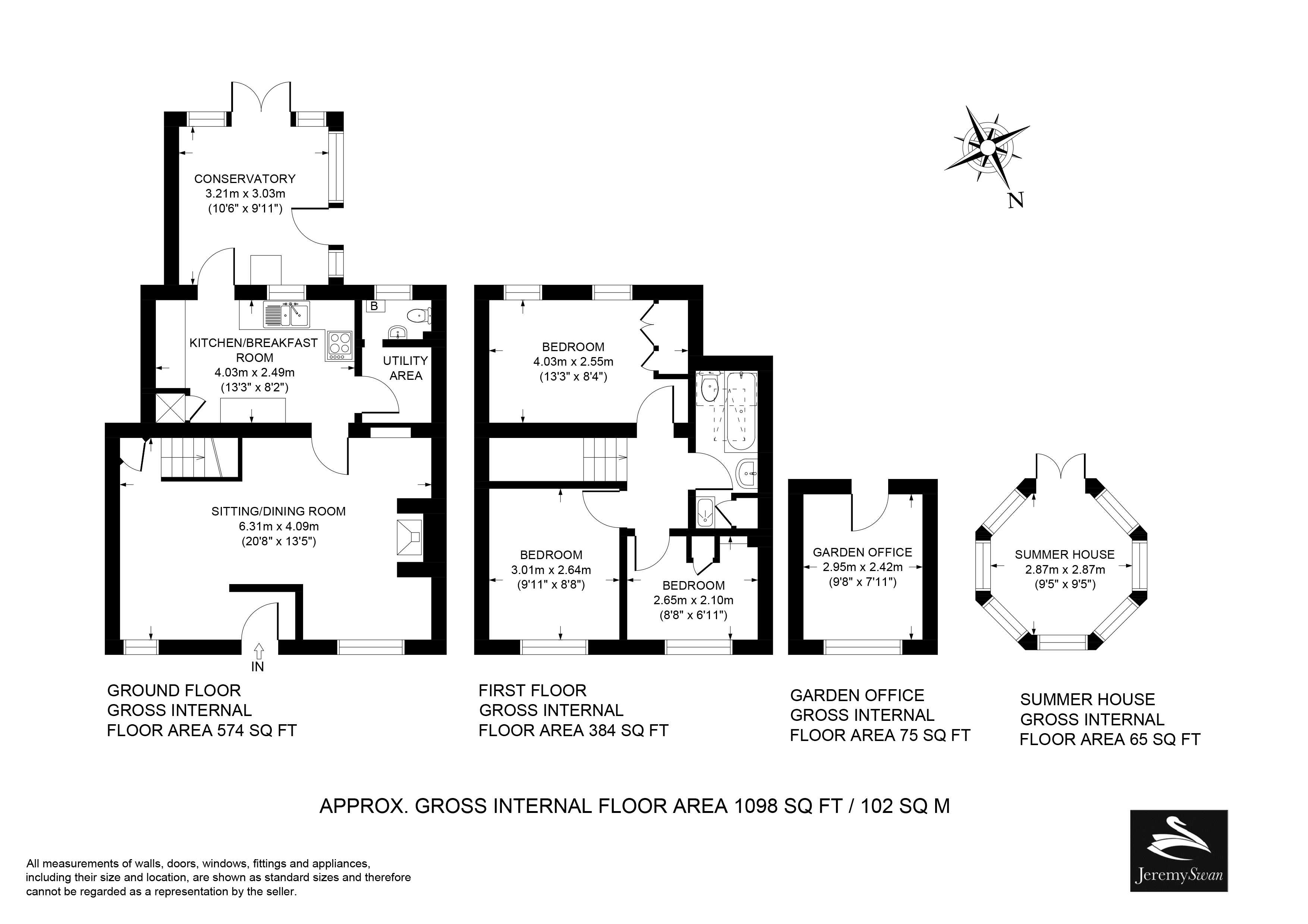3 Bedrooms Terraced house for sale in Church Street, Great Missenden HP16 | £ 795,000
Overview
| Price: | £ 795,000 |
|---|---|
| Contract type: | For Sale |
| Type: | Terraced house |
| County: | Buckinghamshire |
| Town: | Great Missenden |
| Postcode: | HP16 |
| Address: | Church Street, Great Missenden HP16 |
| Bathrooms: | 0 |
| Bedrooms: | 3 |
Property Description
* Three bedrooms
* Wooden conservatory
* Kitchen/breakfast room
* Downstairs cloakroom
* Approx 150ft South facing rear garden
* Sole Agent
We are pleased to offer this double fronted Grade II Listed cottage in the heart of the Great Missenden Conservation Area, on a large plot and ideal for keen gardeners. Within walking distance of local shops, cafes, bank and rail station (Marylebone line). This spacious cottage benefits from a downstairs cloakroom W/C, fitted kitchen, conservatory and sitting room to the ground floor. Three bedrooms and a bathroom to the first floor. In addition, there is a brick and flint detached study plus a beautifully designed and constructed timber framed summer house with a clay tiled roof.
-Three bedrooms
-Wooden conservatory
-Kitchen/breakfast room
-Downstairs cloakroom
-Approx 150ft South facing rear garden
-Sole Agent
Ground floor
Entrance hall - quarry tile and exposed timber beam.
Sitting room - fireplace with inset cast iron range (not tested), exposed wood mantelpiece, exposed brick surround and quarry tiled hearth, storage cupboard housing electric and gas meters, two radiators, easy rising stairs to the first floor, understairs storage cupboard.
Kitchen/breakfast room - fitted with a range of matching base units and wall cabinets, marble effect composite worktop, inset one and a half bowl sink unit with single drainer and mixer tap, integrated slimline neff dishwasher, neff stainless steel four ring gas hob with extractor hood over, neff electric double fan oven, neff integrated dishwasher, neff integrated fridge, spotlights, exposed timber beams, shelving, breakfast bar, radiator, stable door to conservatory, quarry tiled floor.
Utility room - plumbing for washing machine, space for freezer, shelving, quarry tiled floor, radiator.
Downstairs cloakroom/W/C - modern matching white suite comprising low flush W/C, wash hand basin with mixer tap, wall mounted gas central heating boiler, quarry tiled floor, access to loft area.
Handmade wooden conservatory - double glazed, exposed brick and flint wall, vent, blinds, double glazed multi-pane double doors to South facing rear garden, second door, ceramic tiled floor with electric underfloor heating.
First floor
Landing - fitted carpet, exposed timber beams, access to part boarded loft via pull down ladder.
Bedroom 3 - fitted carpet, exposed timber beams, radiator, fitted wardrobe cupboard.
Bedroom 2 - fitted carpet, radiator, exposed timber beams.
Family bathroom/W/C - modern matching white suite comprising panelled bath with separate shower over, shower curtain and rail, low flush W/C, pedestal wash hand basin, bidet with mixer tap, wood effect flooring, Velux window, exposed timber beams, heated towel rail, airing cupboard housing lagged copper cylinder hot water tank, spotlights.
Master bedroom - radiator, fitted carpet, built-in wardrobe cupboard, exposed timber beams.
Outside
Rear garden - Approximately 150ft of South facing garden, mainly laid to lawn with well stocked flower and shrub borders plus mature trees and vegetable garden. There is an external brick and flint detached study plus a beautifully designed and constructed timber frame summer house with a clay tiled roof.
Property Location
Similar Properties
Terraced house For Sale Great Missenden Terraced house For Sale HP16 Great Missenden new homes for sale HP16 new homes for sale Flats for sale Great Missenden Flats To Rent Great Missenden Flats for sale HP16 Flats to Rent HP16 Great Missenden estate agents HP16 estate agents



.png)





