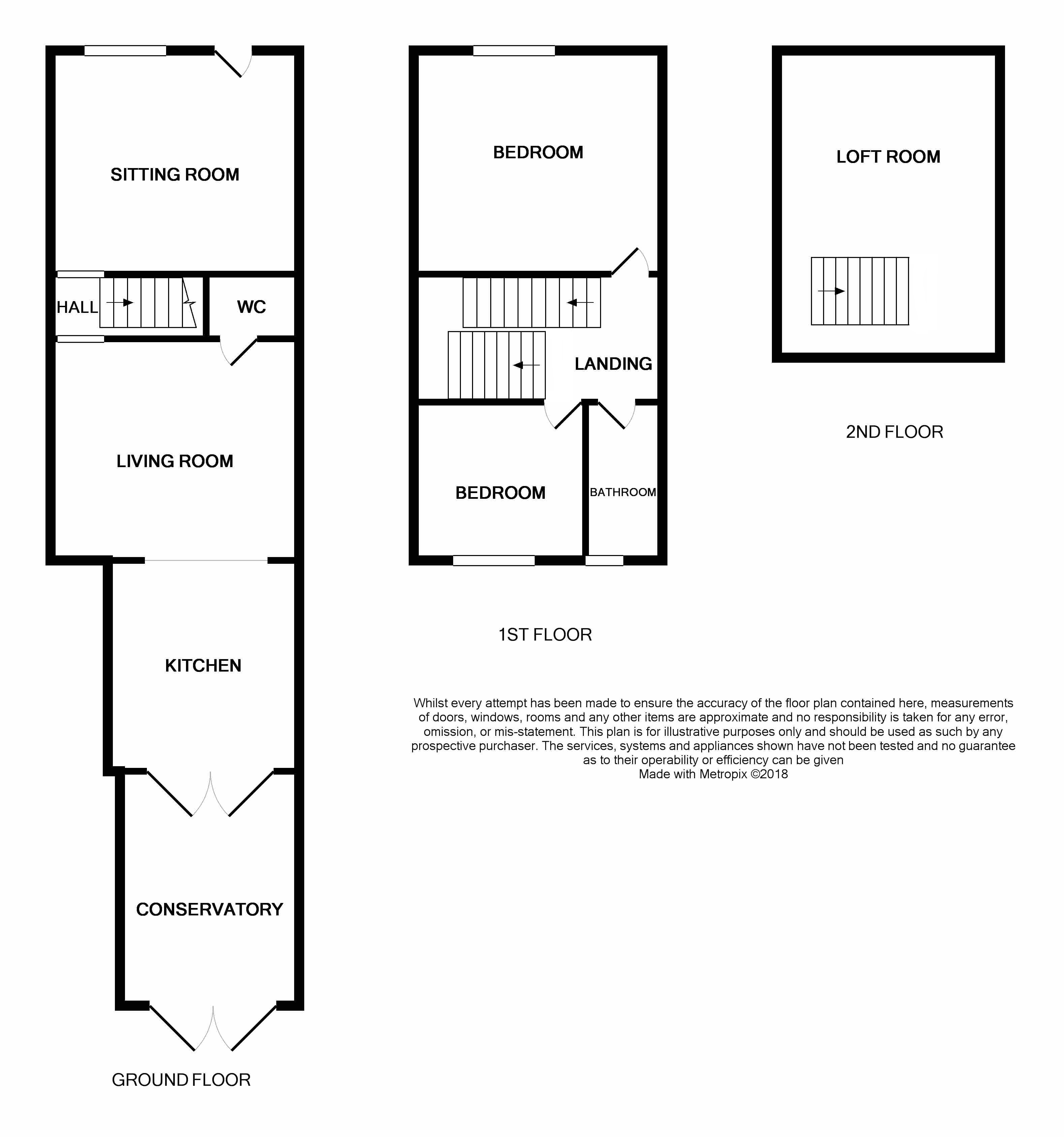2 Bedrooms Terraced house for sale in Church Street, Silverdale, Newcastle ST5 | £ 85,000
Overview
| Price: | £ 85,000 |
|---|---|
| Contract type: | For Sale |
| Type: | Terraced house |
| County: | Staffordshire |
| Town: | Newcastle-under-Lyme |
| Postcode: | ST5 |
| Address: | Church Street, Silverdale, Newcastle ST5 |
| Bathrooms: | 1 |
| Bedrooms: | 2 |
Property Description
This mid terraced cottage has been enlarged to form a generously proportioned and versatile home, set in a good sized garden plot and backing onto the old railway line, hence not overlooked. The property is conveniently situated near the heart of Silverdale village, where there is a good range of shops and facilities to cater for everyday needs, good local schools and road links to Newcastle and the Potteries and of course to Keele University Complex just up the road. The accommodation includes front facing sitting room, rear facing living room with cloaks/w.C. Off and wide opening to fitted kitchen with part vaulted ceiling and skylight window, double doors to conservatory which lead to the garden, first floor landing, two bedrooms and bathroom on the first floor and on the second floor, a spacious attic room suitable for a variety of purposes with two skylight windows. First time buyers and small families will delighted with the accommodation and value for money on offer and we strongly recommend an appointment to view.
Front facing sitting room 12' 0" x 10' 11" (3.66m x 3.33m) Double glazed window to front, Upvc entrance door to front, wall mounted convector fire, wood effect floor, boxed meter cupboard, radiator.
Rear facing living room 12' 1" x 10' 10" (3.68m x 3.3m) Wood effect floor, radiator. Opening to kitchen. Access to
cloaks/W.C. Wash hand basin, low level Saniflow style w.C.
Kitchen 10' 3" x 9' 3" (3.12m x 2.82m) Continuation of wood effect flooring, French doors to conservatory, inset sink, range of base and wall cupboards, cooker recess with extractor canopy over, plumbing for washing machine, wall mounted central heating boiler.
Conservatory 11' 5" x 8' 9" (3.48m x 2.67m) Double glazed windows to sides and rear over a brick base, double glazed pitched polycarbonate roof, double glazed French doors to rear garden, wood strip flooring.
First floor
landing Paddle staircase to attic room and doors to first floor rooms.
Bedroom one 12' 0" x 10' 11" (3.66m x 3.33m) Double glazed window and radiator.
Bedroom two (rear) 8' 3" x 7' 9" (2.51m x 2.36m) Double glazed window and radiator. Useful storage area off.
Bathroom 7' 9" x 3' 11" plus recess (2.36m x 1.19m) Double glazed window, suite comprising panelled bath, pedestal wash hand basin, close coupled w.C., bath shower mixer.
Attic room 12' 0" x 15' 0" maximum (restricted head height) (3.66m x 4.57m) Two double glazed skylight windows. An excellent room suitable for a variety of purposes (no regulations).
Externally To the rear, the property has a good sized garden plot which has a pleasant aspect over the former railway line hence is not overlooked.
Directions From Newcastle take the A34 north to the first roundabout at Pool Dam. Turn left into Pool Dam and second right into Silverdale Road. Continue into the village, through the traffic lights and keeping to the right at the mini roundabout into Newcastle Street which in turn becomes Church Street where the property will be found on the right.
This property was personally inspected by Paul Bagnall
Details were produced on 12th June 2018
Property Location
Similar Properties
Terraced house For Sale Newcastle-under-Lyme Terraced house For Sale ST5 Newcastle-under-Lyme new homes for sale ST5 new homes for sale Flats for sale Newcastle-under-Lyme Flats To Rent Newcastle-under-Lyme Flats for sale ST5 Flats to Rent ST5 Newcastle-under-Lyme estate agents ST5 estate agents



.png)





