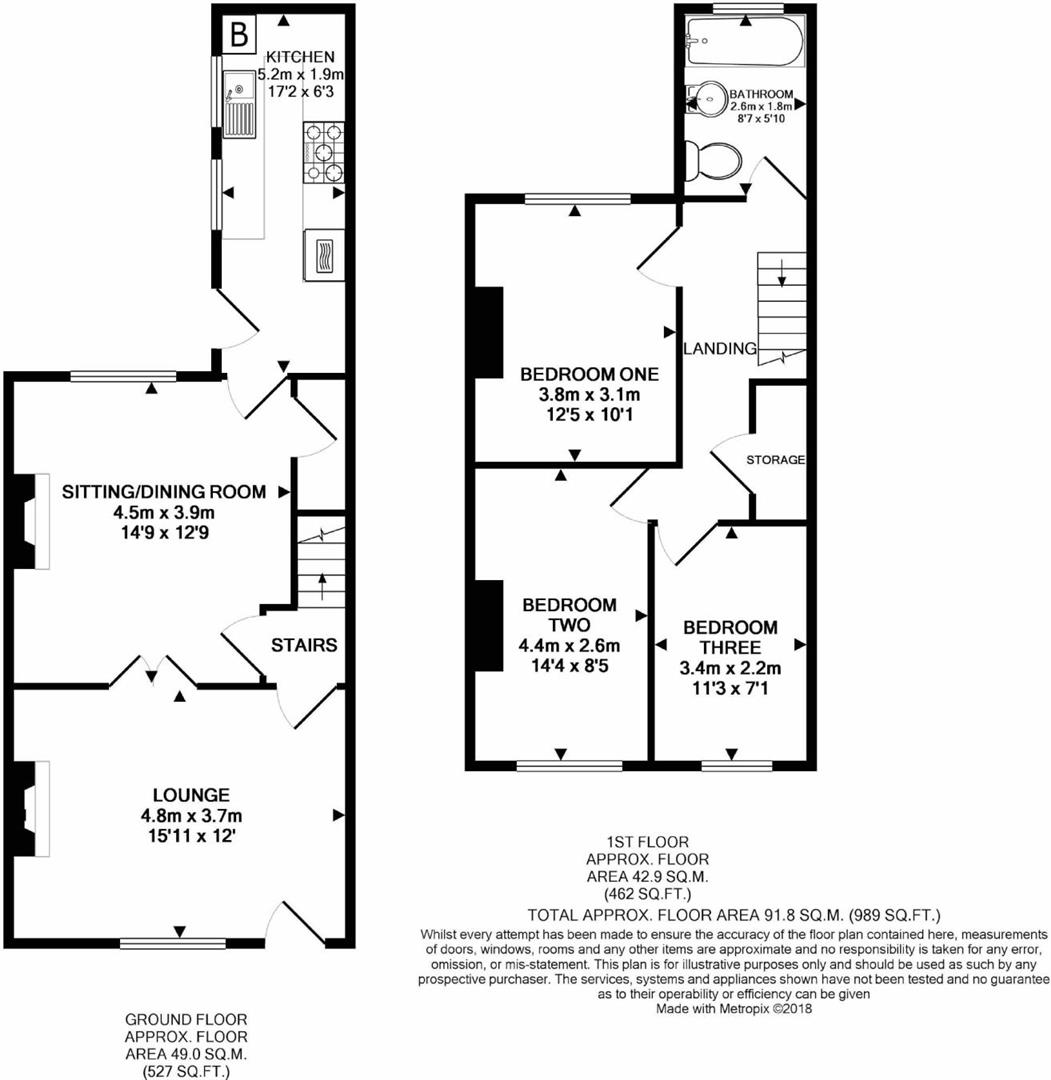3 Bedrooms Terraced house for sale in Church Street, Trawden, Colne BB8 | £ 137,500
Overview
| Price: | £ 137,500 |
|---|---|
| Contract type: | For Sale |
| Type: | Terraced house |
| County: | Lancashire |
| Town: | Colne |
| Postcode: | BB8 |
| Address: | Church Street, Trawden, Colne BB8 |
| Bathrooms: | 1 |
| Bedrooms: | 3 |
Property Description
A superb opportunity to acquire this spacious three bedroomed dwelling which has been tastefully renovated throughout by the current owner. Located within the heart of the village, the property affords many noteworthy features and briefly comprises of: A spacious living room with a wood burning stove set within a feature surround, a large dining room and an extended kitchen with inbuilt appliances on the ground floor. On the first floor you find three well proportioned bedrooms and a modern 3-piece bathroom suit. Externally to the front is a small garden forecourt with stone steps leading to the front door and to the rear is an enclosed yard. Early viewing is advised.
Main Description
A superb opportunity to acquire this spacious three bedroomed dwelling which has been tastefully renovated throughout by the current owner. Located within the heart of the village, the property affords many noteworthy features and briefly comprises of: A spacious living room with a wood burning stove set within a feature surround, a large dining room and an extended kitchen with inbuilt appliances on the ground floor. On the first floor you find three well proportioned bedrooms and a modern 3-piece bathroom suit. Externally to the front is a small garden forecourt with stone steps leading to the front door and to the rear is an enclosed yard. Early viewing is advised.
Ground Floor
With a composite front door opening into:
Living Room (4.841m x 3.664m (15'10" x 12'0"))
A spacious room with a cast iron wood burning stove set within a feature surround and tiled hearth, a uPVC window to the front elevation, ceiling coving, a televisions point and a radiator. Access through to the dining room via internal double doors and access to the inner hall via an internal single door.
Dining Room (4.496m x 3.913m (14'9" x 12'10"))
A large room which is currently utilised as a dining room although would also suit usage as a second reception room if required. With wood effect flooring, an ornate fireplace surround, under stairs storage cupboard, a radiator and a uPVC window to the rear elevation.
Kitchen (5.231m x 1.729m (17'1" x 5'8"))
Having a range of fitted base and wall units with contrasting work surfaces over, an inset sink and chrome mixer tap, 'subway' tiled splash backs, 2 x uPVC windows and a uPVC door opening out to the rear external, integrated oven and grill, a 5-ring neff hob with a stainless steel air extraction hood over, plumbing for an automatic washing machine and dryer, space for a free standing fridge freezer and recessed spot lighting.
Inner Hall
With a staircase leading to the first floor.
First Floor / Landing
With an open balustrade, storage cupboard and access to the roof space via a loft hatch.
Bedroom One (3.778m x 3.076m (12'4" x 10'1"))
A room of double proportions with a radiator and a uPVC window to the rear elevation offering open views.
Bedroom Two (4.413m x 2.595m (14'5" x 8'6"))
Another double bedroom with a radiator and a uPVC window to the front elevation.
Bedroom Three (3.432m x 2.154m (11'3" x 7'0"))
A third room of good proportions with a radiator and a uPVC window to the front elevation.
Bathroom
With a 3-piece suite comprising of a panelled bath with a glass shower screen and shower over, a pedestal sink and a low level push button w.C. Also having a chrome heated towel radiator, part tiled walls and a frosted glass uPVC window to the rear elevation.
Externally
Externally to the front is a small garden forecourt with stone steps leading to the front door and to the rear is an enclosed yard.
Publishing
You may download, store and use the material for your own personal use and research. You may not republish, retransmit, redistribute or otherwise make the material available to any party or make the same available on any website, online service or bulletin board of your own or of any other party or make the same available in hard copy or in any other media without the website owner's express prior written consent. The website owner's copyright must remain on all reproductions of material taken from this website.
Property Location
Similar Properties
Terraced house For Sale Colne Terraced house For Sale BB8 Colne new homes for sale BB8 new homes for sale Flats for sale Colne Flats To Rent Colne Flats for sale BB8 Flats to Rent BB8 Colne estate agents BB8 estate agents



.png)











