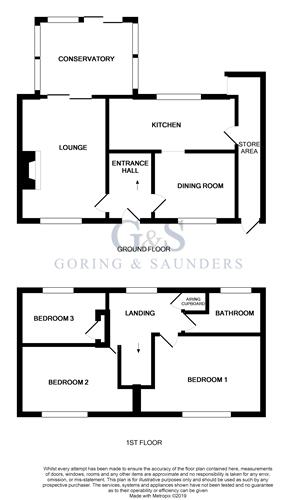3 Bedrooms Terraced house for sale in Churchfield, Westfield, Hastings TN35 | £ 250,000
Overview
| Price: | £ 250,000 |
|---|---|
| Contract type: | For Sale |
| Type: | Terraced house |
| County: | East Sussex |
| Town: | Hastings |
| Postcode: | TN35 |
| Address: | Churchfield, Westfield, Hastings TN35 |
| Bathrooms: | 1 |
| Bedrooms: | 3 |
Property Description
Situated in the popular village of Westfield, this mid terrace property is for sale with no onward chain and offers scope to modernise further. We consider this property could suit the young family, early retired or investment purchaser alike!
The accommodation comprise 3 bedrooms, lounge, dining room, conservatory, kitchen and bathroom. There are useful outbuildings including a utility/gardeners room, outside gardeners loo, brick built storage shed, covered sideway, shed and greenhouse. The property further benefits from a lengthy rear garden, gas fired central heating and double glazed windows. Properties in this location are rarely available long so an early inspection comes highly recommended!
Entrance Hall
Double glazed door opens to the entrance hall with under stairs storage space.
Lounge (4.83m x 3.40m (15'10 x 11'2))
Fireplace, radiator, window. Sliding doors to:
Conservatory (3.81m x 3.00m (12'6 x 9'10))
In ned of some repair but a good space with double glazed windows, radiator, sliding doors to the garden.
Kitchen (5.03m x 2.13m (16'6 x 7'))
Comprising a range of work surfaces, one with inset stainless steel sink with mixer tap and drainer, cupboards and drawers beneath with matching over, tall meters /broom cupboard, part tiled walls, window looking onto the garden, cooker point, space for refrigerator, radiator, side door.
Dining Room (3.25m x 2.84m max (10'8 x 9'4 max))
Fireplace with fitted electric fire, radiator, window.
First Floor
Stairs rise to the first floor landing with window, airing cupboard.
Bedroom 1 (4.45m x 3.10m (14'7 x 10'2))
Radiator, window, wardrobe cupboard
Bedroom 2 (4.27m max x 2.67m (14' max x 8'9))
Radiator, wardrobe cupboard, window.
Bedroom 3 (3.35m x 2.08m (11' x 6'10))
Radiator, window, boiler cupboard.
Bathroom (3.10m max x 1.68m (10'2 max x 5'6))
Part tiled walls, shower cubicle, low suite w.C, pedestal basin, radiator, window, extractor fan.
Garden
The property enjoys lawned gardens to both front and rear, the latter being a particular feature of the property. Of good length, the rear garden has an area of patio immediately adjacent the property with outside water tap. There are various outbuildings, starting with the useful covered sideway accessed from the kitchen and all o with it's own double glazed front door, Utility Room/Gardeners Room, Brick built store cupboard and gardeners loo, large timber built shed and greenhouse.
Parking
There is unrestricted parking to the front of the property.
Note: The previous owner rented a garage located at the bottom of the garden. This was rented by agreement through he local authority. This might be an agreement that could continue but would be by separate negotiation between the purchaser and the local authority.
Property Location
Similar Properties
Terraced house For Sale Hastings Terraced house For Sale TN35 Hastings new homes for sale TN35 new homes for sale Flats for sale Hastings Flats To Rent Hastings Flats for sale TN35 Flats to Rent TN35 Hastings estate agents TN35 estate agents



.png)











