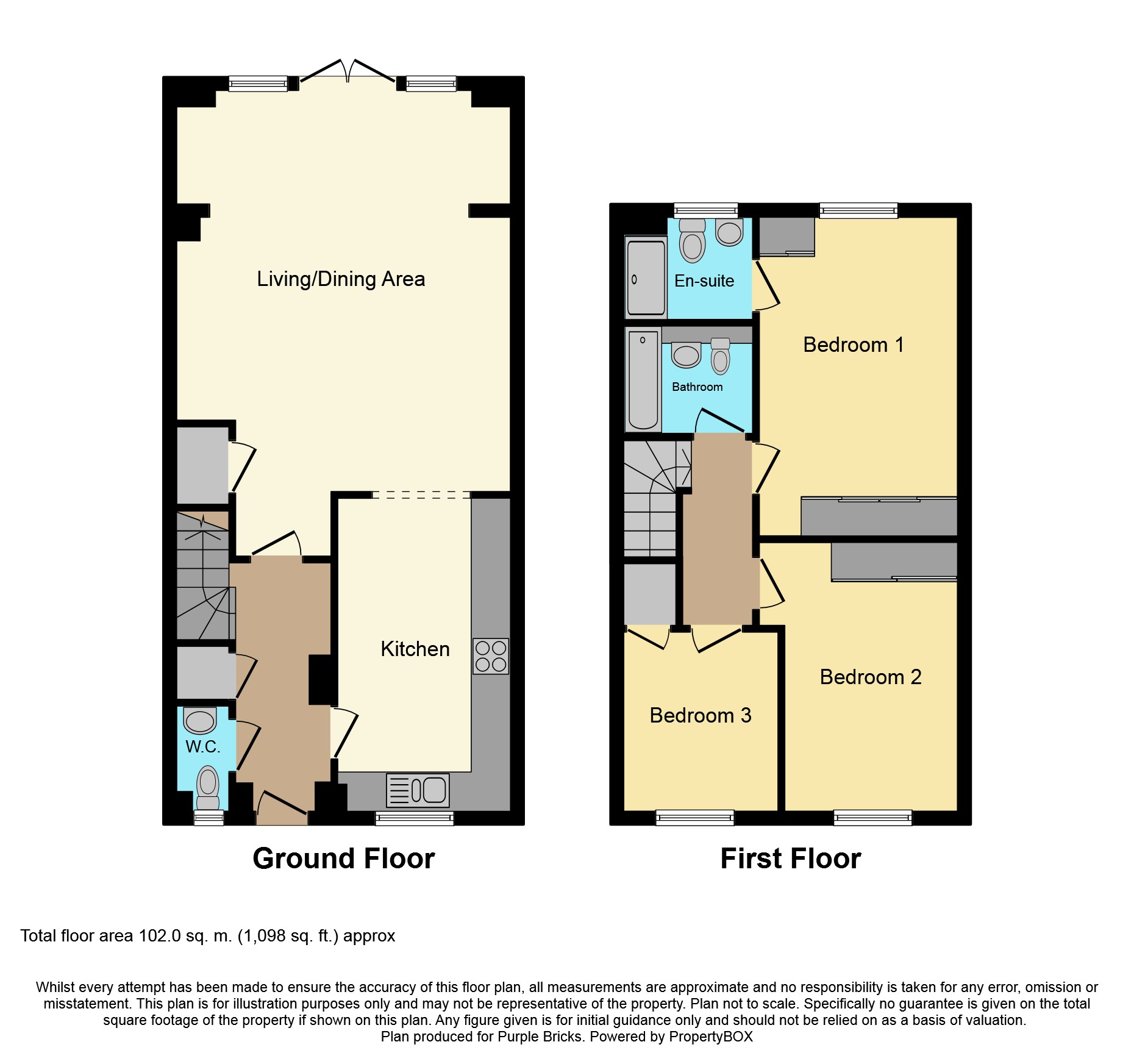3 Bedrooms Terraced house for sale in Churchfields, East Preston BN16 | £ 375,000
Overview
| Price: | £ 375,000 |
|---|---|
| Contract type: | For Sale |
| Type: | Terraced house |
| County: | West Sussex |
| Town: | Littlehampton |
| Postcode: | BN16 |
| Address: | Churchfields, East Preston BN16 |
| Bathrooms: | 1 |
| Bedrooms: | 3 |
Property Description
Churchfields is a beautiful small development located in East Preston village. It is in easy walking distance to the beach and Angmering main railway line which has direct links into London.
The property is ideal for families, professionals or retirees.
The property benefits from having a light & spacious south facing living/dining room which opens out onto a secluded garden. There is a fully fitted kitchen with integrated appliances and space for a breakfast table. The house has three bedrooms, including two good sized doubles (one with en-suite), a modern family bathroom and a downstairs W.C.
In the south facing garden there is a beautiful decking area perfect for enjoying the sun and entertaining. The garden also benefits from having a separate studio with attached shed. The studio has its own power and lighting, ideal for someone looking for a home office/hobbies room.
The property is well located for all schools, bus and train services, all within walking distance, plus local shops being close by. Rustington's more comprehensive shopping centre is within two miles and both the larger towns of Worthing and Chichester can be easily reached by car or public transport.
Entrance Hallway
Timber front door with small double glazed window, storage cupboard with shelving and coat hooks.
Downstairs Cloakroom
Double glazed window, low level W.C, wash basin with mixer tap, radiator.
Kitchen
14'4 x 8'2
A range of high gloss base and wall units with matching pan draws, integrated washing machine, dishwasher, fridge/freezer, 5 ring gas hob with extractor above, built-in double oven, wood effect roll edge worksurface, one and a half stainless steel sink with mixer tap, double glazed window looking out to the front of the property, radiator, double oak doors opening onto living area.
Lounge/Dining Room
25'5 x 16'14
High quality bespoke built in entertainment display unit with shelving, radiator, glass ceiling windows, floor to ceiling double glazed windows either side of French doors opening onto garden, storage cupboard.
First Floor Landing
Loft hatch.
Bedroom One
13'6x 9'4
Built-in sliding door wardrobes, radiator, double glazed windows looking out to the rear.
En-Suite
Double walk in shower cubicle, low level W.C, wash basin, heated towel rail, double glazed window.
Bedroom Two
12'4 x 8'3
Built in wardrobes, radiator, double glazed window looking out to the front of property.
Bedroom Three
9'1 x 7'6
Double glazed window looking out to the front of property, radiator, airing cupboard.
Bathroom
Double end bath with mixer tap and shower attached, wash basin, low level W.C, heated towel rail.
Rear Garden
Secluded south facing garden, decking area with the rest of the garden laid to lawn, pathway leading to rear gate, garden studio room with power and lighting with storage shed on the side.
Allocated Parking
Parking for one car with further visitors parking.
Property Location
Similar Properties
Terraced house For Sale Littlehampton Terraced house For Sale BN16 Littlehampton new homes for sale BN16 new homes for sale Flats for sale Littlehampton Flats To Rent Littlehampton Flats for sale BN16 Flats to Rent BN16 Littlehampton estate agents BN16 estate agents



.png)











