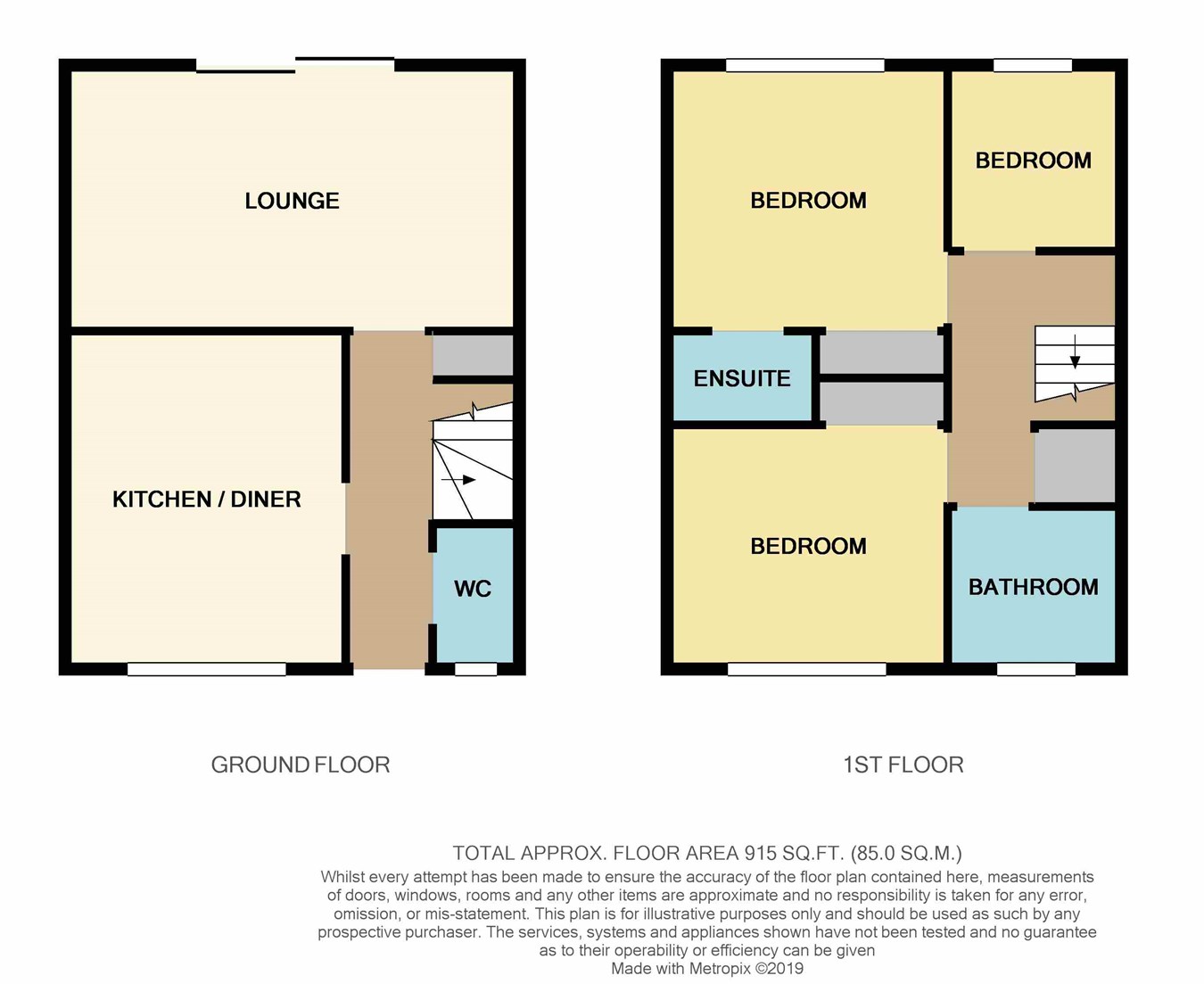3 Bedrooms Terraced house for sale in Citron Glebe, Kirkcaldy, Fife KY1 | £ 138,000
Overview
| Price: | £ 138,000 |
|---|---|
| Contract type: | For Sale |
| Type: | Terraced house |
| County: | Fife |
| Town: | Kirkcaldy |
| Postcode: | KY1 |
| Address: | Citron Glebe, Kirkcaldy, Fife KY1 |
| Bathrooms: | 0 |
| Bedrooms: | 3 |
Property Description
* Beautifully presented terraced villa situated within the popular Pathhead Village.
* Modern contemporary kitchen with a number of integrated appliances.
* Three bedrooms.
* Family bathroom and en-suite shower room.
* Front and rear gardens.
* Residents parking.
* Gas central heating.
* Double glazing.
* Close to Kirkcaldy town centre and esplanade.
Ground floor
entrance
Entrance is gained through a replacement double glazed door. On entering the home, you will find a hallway with good quality laminate flooring. A carpeted stairwell leads to the upper floor level.
Ground floor WC
0.9m x 1.77m (2' 11" x 5' 10")
White WC. Wall mounted wash hand basin. Opaque double glazed window.
Lounge
5m x 3.62m (16' 5" x 11' 11")
Good quality laminate flooring. Designer wallpaper on one wall. Freshly decorated. Brand new sliding double glazed patio doors are being installed during late February/early March 2019. These will provide open views over the rear garden grounds.
Kitchen/dining room
4.73m x 2.9m (15' 6" x 9' 6")
A brand new kitchen was fitted during 2017. This part of the home is in wonderful condition. Modern wooden effect worktops. Light vanilla coloured floor and wall mounted units with brushed stainless steel handles. Integrated appliances include a concealed automatic washing machine, a separate integrated fridge and freezer, a built in dishwasher and a built in sliding storage bin. Fitted pan drawer. The wall surfacings are finished with modern wet wall boarding. The dining area has ample space for a table. Ceiling LED downlighters. Tiled effect vinyl flooring. New replacement double glazed window overlooking the front of the property. The gas central heating boiler is concealed within one of the kitchen units.
First floor
landing
Ceiling hatch providing access to the loft.
Bedroom 1
3m x 2.85m (9' 10" x 9' 4")
Double bedroom. Double fitted wardrobe with mirrored glass sliding doors. Modern laminate flooring. New replacement double glazed window overlooking the front of the property. Designer wallpaper on one wall.
Bedroom 2 (master)
2.95m x 4.15m (9' 8" x 13' 7")
Beautifully decorated room with designer wallpaper on the main wall. Modern laminate flooring. Double wardrobe with mirrored glass sliding doors. Replacement double glazed window overlooking the rear garden.
En-suite- shower room/WC
1.5m x 1.66m (4' 11" x 5' 5")
White WC. Pedestal wash hand basin with vanity mirror and shaver point above. Separate corner shower cubicle with Mira Sport electric shower. The shower cubicle is tiled internally. Tiled effect vinyl flooring.
Bedroom 3
1.92m x 2.68m (6' 4" x 8' 10")
Freshly decorated single bedroom. Modern laminate flooring. Replacement double glazed window overlooking rear garden.
Family bathroom
1.66m x 1.91m (5' 5" x 6' 3")
This room was refitted during 2017. Modern white WC with concealed cistern. Built in wash hand basin and bathroom cabinet. Separate white bath. Above the bath, there is a mixer controlled shower with overhead rain shower and handheld attachment. To the side of the bath, there is a glazed shower screen. Partial wet wall boarding to walls. Heated towel rail style radiator. Tiled effect vinyl flooring.
Garden
The rear garden is enclosed within 6ft wooden fencing on either side. A gate provides access. The garden has a monopaved area, pebbled area and clothes drying area. Timber shed.
Parking
There is residents parking to the front and rear of the property. This is available on a first come, first serve basis.
Heating and glazing
Gas central heating. Double glazing. The double glazed door was installed in January 2019. All double glazing and the door carries a 10 year guarantee.
Contact details
Andrew H Watt
Delmor Independent Estate Agents & Mortgage Broker
17 Whytescauseway
Kirkcaldy
Fife
KY1 1XF
Tel: Fax:
Property Location
Similar Properties
Terraced house For Sale Kirkcaldy Terraced house For Sale KY1 Kirkcaldy new homes for sale KY1 new homes for sale Flats for sale Kirkcaldy Flats To Rent Kirkcaldy Flats for sale KY1 Flats to Rent KY1 Kirkcaldy estate agents KY1 estate agents



.png)











