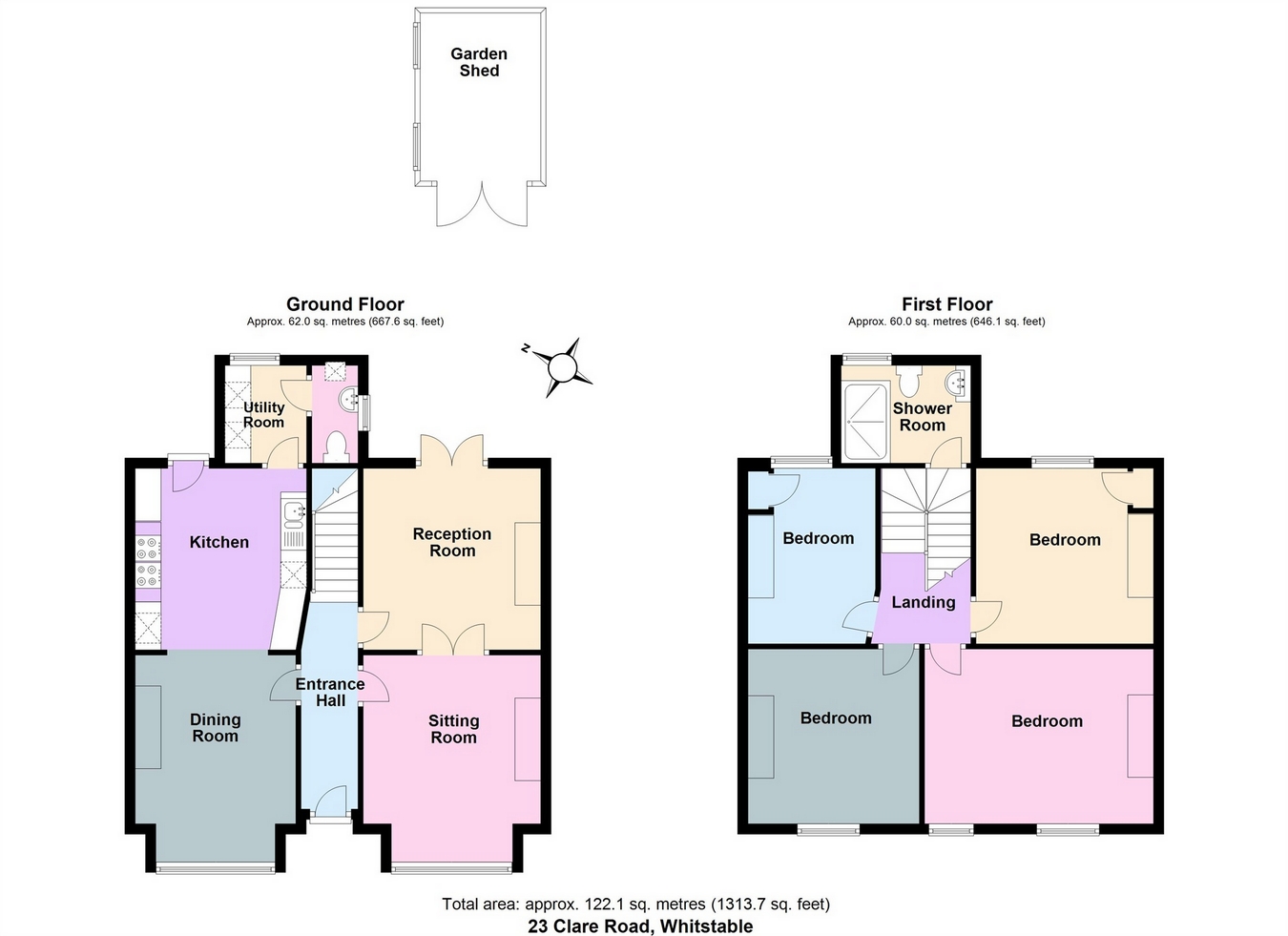4 Bedrooms Terraced house for sale in Clare Road, Whitstable, Kent CT5 | £ 650,000
Overview
| Price: | £ 650,000 |
|---|---|
| Contract type: | For Sale |
| Type: | Terraced house |
| County: | Kent |
| Town: | Whitstable |
| Postcode: | CT5 |
| Address: | Clare Road, Whitstable, Kent CT5 |
| Bathrooms: | 0 |
| Bedrooms: | 4 |
Property Description
Four bedroom double-fronted period property in central Whitstable, teeming with original features, and the added benefit of off street parking. This pretty home is ideally located, being just a short walk from both Whitstable and Tankerton High Streets, as well as the seafront and Whitstable mainline train station, offering direct access to central London. The well set out accommodation in this characterful house stems from the central hallway, which leads onto the two reception rooms, which in turn can open up into one much larger room; on the other side of the house is the equally spacious kitchen-diner, with a utility room beyond and cloakroom as well. To the upstairs are four good size bedrooms and family bathroom. The good size rear garden, with decked seating area, makes for a tranquil oasis away from the bustling town centre.
Ground Floor
Entrance Hallway
Frosted double glazed UPVC entrance door to front and fan light above, radiator, staircase to half landing, wood effect laminate flooring, doors leading onto...
Reception Room One
13' 9" x 11' 4" (4.19m x 3.45m)
Two double glazed UPVC sash windows to front with bespoke fitted shutters, radiator, feature fireplace with ornamental surround, hearth and mantel above, TV point, wood effect laminate flooring, double doors leading through to...
Reception Room Two
12' 1" x 11' 4" (3.68m x 3.45m)
Double glazed UPVC French style patio doors to rear leading onto timber decking area, feature fireplace with ornamental surround, hearth and mantel above, wood effect laminate flooring, radiator.
Kitchen-Diner
25' 7" x 10' 3" (7.80m x 3.12m)
Two double glazed UPVC sash windows to front with bespoke fitted shutters, radiator, feature fireplace with ornamental surround, hearth and mantel above. Kitchen comprising fitted base units with complementary work surfaces over and tiled splash backs above, inset stainless steel one and half bowl sink and drainer unit with mixer tap over, freestanding dishwasher, freestanding full height fridge and freezer unit, freestanding range style cooker comprising three oven compartments, pan storage compartment and seven burner gas hob over, double glazed UPVC door to rear leading onto rear garden and additional door leading onto utility area.
Utility Room
Double glazed UPVC window to rear, space and plumbing for washing machine and tumble dryer as well as additional storage for secondary fridge and freezer unit, door leading onto...
Cloakroom
Frosted double glazed UPVC window to side, low level WC, wall mounted wash hand basin with mixer tap over, wood effect laminate flooring, wall mounted gas fired boiler.
Half Landing
Landing
Staircase to first floor, door leading onto...
Shower Room
8' 1" x 5' 1" (2.46m x 1.55m)
Frosted double glazed UPVC window to rear, large fitted walk-in shower with wall mounted mains-fed rain head shower unit over and hand held shower attachment to side, low level WC, vanity unit with surface mounted wash hand basin and mixer tap over, fully tiled walls and flooring, heated towel rail.
First Floor
Landing
Loft hatch providing access to loft space beyond, doors leading onto...
Bedroom One
11' 3" x 8' 1" (3.43m x 2.46m)
Double glazed UPVC window to rear, feature fireplace with ornamental surround, hearth and mantel above, radiator, integrated wardrobe, wood effect laminate flooring.
Bedroom Two
11' 6" x 11' (3.51m x 3.35m)
Double glazed UPVC window to front, radiator, feature fireplace with ornamental surround, hearth and mantel above, TV point.
Bedroom Three
11' 3" x 11' 2" (3.43m x 3.40m)
Double glazed UPVC window to rear, radiator, feature fireplace with ornamental surround, hearth and mantel above, integrated wardrobe, wood effect laminate flooring, TV point.
Bedroom Four
14' 6" x 11' 6" (4.42m x 3.51m)
Two double glazed UPVC windows to front with fitted blinds, feature fireplace with ornamental surround, hearth and mantel above, radiator, TV point, wood effect laminate flooring.
Exterior
Rear Garden
Approx. 66' x 30' (20.12m x 9.14m)
Partly laid to lawn, two timber decked seating areas, sunken outside lights, raised bed laid to shingle, established trees, flowering planters throughout, freestanding garage serviced by power and light, fenced surround, outside tap.
Front Garden
Hard standing providing off street parking for two vehicles.
Property Location
Similar Properties
Terraced house For Sale Whitstable Terraced house For Sale CT5 Whitstable new homes for sale CT5 new homes for sale Flats for sale Whitstable Flats To Rent Whitstable Flats for sale CT5 Flats to Rent CT5 Whitstable estate agents CT5 estate agents



.png)










