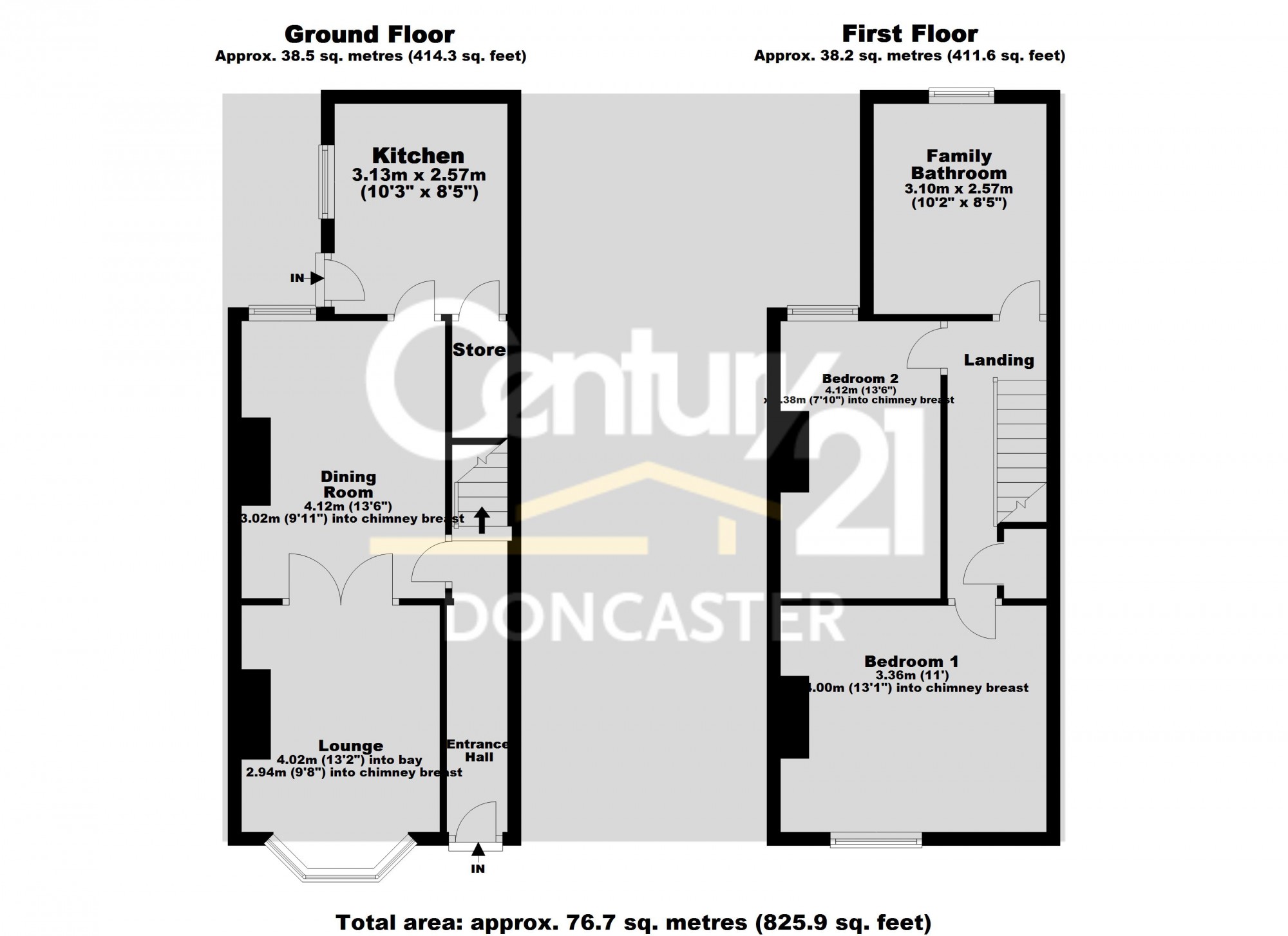2 Bedrooms Terraced house for sale in Clarence Avenue, Doncaster DN4 | £ 80,000
Overview
| Price: | £ 80,000 |
|---|---|
| Contract type: | For Sale |
| Type: | Terraced house |
| County: | South Yorkshire |
| Town: | Doncaster |
| Postcode: | DN4 |
| Address: | Clarence Avenue, Doncaster DN4 |
| Bathrooms: | 1 |
| Bedrooms: | 2 |
Property Description
Located in this popular residential area of Balby, close to local shops, super markets, amenities, schools, transport links and the Town Centre, is this well presented, recently refurbished, two double bedroom mid terrace property, which is available with no chain. The property recently completed refurbishment January 2019, which included re plastering, painting, new carpets throughout, new bay-window and would be ideal for first time buyers or investors to move straight in. With gas central heating uPVC double glazing the property in brief comprises the following range of accommodation; entrance hallway, dining room, bay-window lounge, fitted kitchen, two first floor double bedrooms and a good size family bathroom. Outside the font of the property is directly on the street, and to the rear is an enclosed yard with access to the service street.
Entrance Hallway
With a front aspect uPVC double glazed entrance door with window over, a radiator, dado rail, coving to the ceiling and a flight of stairs rise to the first floor accommodation. Access is provided to the dining room.
Dining Room (13'6 x 9'11)
With a rear aspect uPVC double glazed window, which overlooks the garden, a radiator, dado rail and coving to the ceiling. Double doors provide access to the bay-window lounge and a further panel door opens to the kitchen.
Bay-Window Lounge (13'2 x 9'8)
The focal point of the room is the electric stove effect feature place with marble back and hearth. There is a front aspect uPVC double glazed bay-window, a radiator, dado rail, TV point and coving to the ceiling.
Kitchen (10'3 x 8'5)
Fitted with a range of white units, tiled splash backs lead down to a complimentary roll edge work surface. Incorporated in which is a cream single bowl sink and drainer, set beneath a side aspect uPVC double glazed window, a four burner gas hob, with chimney extractor hood above and single fan electric oven beneath. There is a side aspect uPVC double glazed entrance door, which opens to the garden, wood effect flooring, wall mounted combination boiler, space and plumbing for free standing appliances, such as a washing machine, fridge and freezer. To one wall is a useful under stairs storage cupboard, which houses the electric and gas meters.
First Floor Landing
With a useful airing cupboard to one wall and coving to the ceiling. Access is provided to two double bedrooms and the family bathroom.
Bedroom One (13'1 x 11')
With a front aspect uPVC double glazed window, a radiator and coving to the ceiling.
Bedroom Two (13'6 x 7'10)
With a rear aspect uPVC double glazed window, which overlooks the garden, a radiator and coving to the ceiling.
Family Bathroom (10'2 x 8'5)
Fitted with a three piece suite comprising a corner panel bath with mixer shower tap, a pedestal wash hand basin and a low flush WC. There is a rear aspect uPVC double glazed opaque window, a radiator, black tiled floor and complimentary tiled walls.
Exterior & Gardens
The front of the property opens directly to the street, with a side shared access alley leading to the rear service street.
To the rear of the property is an enclosed yard, with seating area, timber and wall boundary, secure gate opens to the service street, cold water supply and outside courtesy lights.
Property Location
Similar Properties
Terraced house For Sale Doncaster Terraced house For Sale DN4 Doncaster new homes for sale DN4 new homes for sale Flats for sale Doncaster Flats To Rent Doncaster Flats for sale DN4 Flats to Rent DN4 Doncaster estate agents DN4 estate agents



.png)











