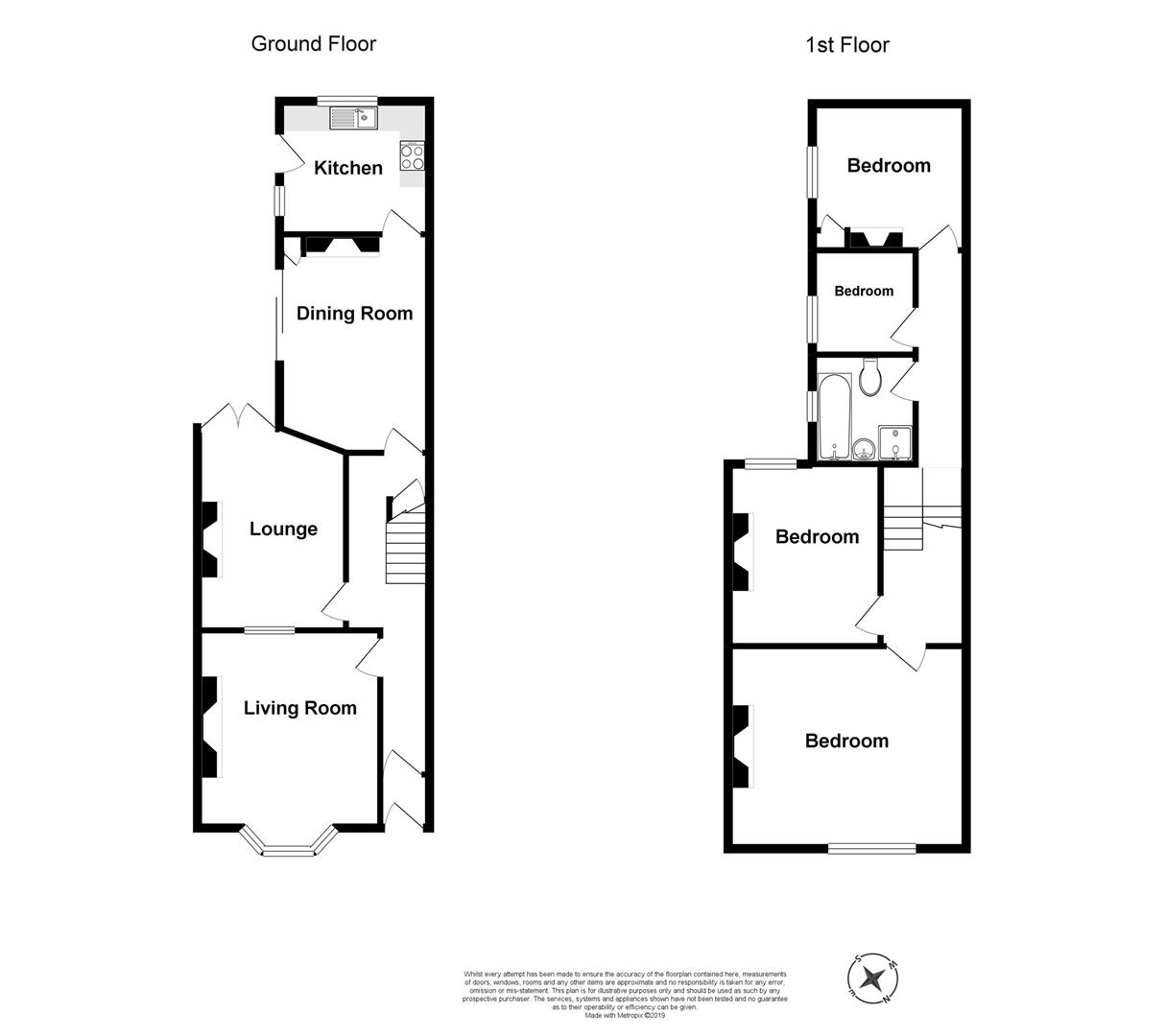4 Bedrooms Terraced house for sale in Clarence Road, Barrow-In-Furness LA14 | £ 190,000
Overview
| Price: | £ 190,000 |
|---|---|
| Contract type: | For Sale |
| Type: | Terraced house |
| County: | Cumbria |
| Town: | Barrow-in-Furness |
| Postcode: | LA14 |
| Address: | Clarence Road, Barrow-In-Furness LA14 |
| Bathrooms: | 1 |
| Bedrooms: | 4 |
Property Description
Available for sale is this characterful, spacious four bedroom mid terraced home situated in a popular residential location, close to amenities and with vacant possession. The property is full of character features, such as the tiled flooring, many fireplaces, cornice, picture rails and more. There is useful garage, too. Viewings are strongly recommended...
Entrance Hall
The hallway has lovely original features such as a cornice, dado rail, corbels and tiled flooring. It has a single power point and an under stair cupboard. Access to reception rooms one, two and three.
Reception One (4.57m x 3.38m (15'0 x 11'1))
UPVC double glazed Bay window to the front aspect.
The room has an open fireplace with a tiled hearth and an oak mantle, cornice and picture rail. There is a double radiator with thermostat, three double power points and a TV aerial. Doors to the entrance hall.
Reception Two (3.96m x 2.74m (13'0 x 9'0))
UPVC double glazed french door to the rear aspect.
Within the room there is a log burner style inset electric heater with an oak mantle, cornice, picture rail and a useful alcove shelf. There is a single radiator with thermostat, two double power points and access to the entrance hall and the yard.
Reception Three (3.66m x 2.74m (12'0 x 9'0))
UPVC double glazed french doors to the side aspect.
There is an alcove to the wall with a slate hearth and oak mantle, terracotta tiled flooring, picture rail and alcove shelf. Double radiator with thermostat, two double power points, one single power points and access to the entrance hall, kitchen and yard.
Kitchen (2.74m x 2.44m (9'0 x 8'0))
UPVC double glazed windows to the side and rear aspect.
The kitchen has been fitted with a good range of high gloss units with dark oak effect work surfaces and high gloss cherry red retro tiling.
There is a sink unit with a mixer tap and inset drainer, a cooker filter with fan and light with a built in microwave, a Smeg gas four ring hob and a Logik single oven with light and timer. Space for a fridge freezer and recess plumbing for a dishwasher. Single radiator with thermostat, four double power points, one single power point and access to reception three and the yard.
First Floor Landing (3.35m x 1.52m (11'0 x 5'0))
There is a smoke alarm, one single power point and oak doors to the rooms.
Bedroom One (4.57m x 3.68m (15'0 x 12'1))
UPVC double glazed sash window to the front aspect.
Within the bedroom there is a cast iron fireplace, cornice and picture rail. There is also a double radiator and thermostat and three double power points.
Bedroom Two (3.35m x 2.44m (11'0 x 8'0))
UPVC double glazed window to the rear aspect.
There is a picture rail, a useful fitted cupboard and a double radiator with thermostat.
Bedroom Three (2.74m x 2.44m (9'0 x 8'0))
UPVC double glazed window to the side aspect.
There is a cast iron fireplace, a single radiator with thermostat, one double power point and one single power point.
Bedroom Four/Study (1.83m x 1.83m (6'0 x 6'0))
UPVC double glazed window to the side aspect.
There is a cornice, picture rail, single radiator and thermostat, one double power point and a telephone point.
Bathroom (1.83m x 1.83m (6'0 x 6'0))
UPVC double glazed opaque window to the side aspect.
This is a modern four piece suite in white with chrome fitments, tiling and cladding. The suite comprises of a low level bath with an over bath shower attachment, a low level flush WC and a vanity basin. There is also a shower cubicle with a thermostatic shower head and self draining base.
Exterior Front
To the front aspect of this characterful townhouse, is a well presented forecourt area with access to the front door.
Garage (Lean-To)
This is an attached brick garage with an external door, water tap and sink.
Additional Information
Council tax band - C
Gas central heating
Boiler is approximately 5 years old, and is serviced annually
Freehold
Sun in the garden - pm
Original features throughout property
Work thats been done to the property - Damp work to the rear. Pebbledashed. Chimney re-capped and potted.
Property Location
Similar Properties
Terraced house For Sale Barrow-in-Furness Terraced house For Sale LA14 Barrow-in-Furness new homes for sale LA14 new homes for sale Flats for sale Barrow-in-Furness Flats To Rent Barrow-in-Furness Flats for sale LA14 Flats to Rent LA14 Barrow-in-Furness estate agents LA14 estate agents



.png)











