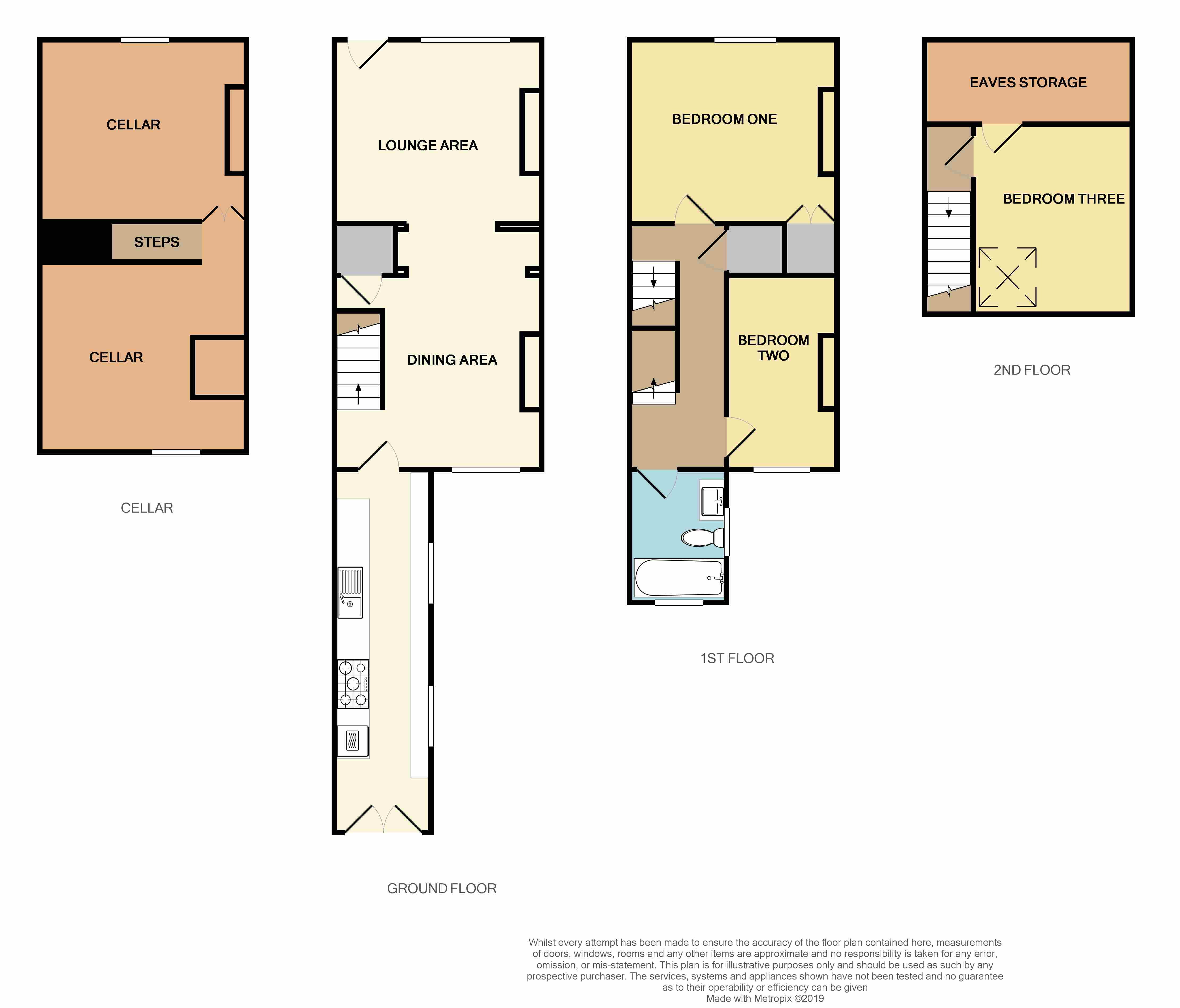3 Bedrooms Terraced house for sale in Clarence Road, Birmingham B17 | £ 435,000
Overview
| Price: | £ 435,000 |
|---|---|
| Contract type: | For Sale |
| Type: | Terraced house |
| County: | West Midlands |
| Town: | Birmingham |
| Postcode: | B17 |
| Address: | Clarence Road, Birmingham B17 |
| Bathrooms: | 1 |
| Bedrooms: | 3 |
Property Description
Purplebricks in Birmingham are proud and pleased to present this wonderful three storey, three bedroom period property in this highly sought after residential area. Just a few moments walk from Harborne High Street the location benefits from all of the excellent local amenities including bars, restaurants, shops and excellent primary schools as well as regular transport services leading through to the comprehensive facilities of Birmingham City Centre. The location also affords easy access to the Queen Elizabeth Medical Centre, Birmingham University and Harborne Leisure Centre.
The agent is sure that this lovely period property will not remain on the market for long and so immediate viewing is essential in order to avoid genuine disappointment.
Lounge
12'10 max x 11'4"
With a timber fireplace with cast iron insert on tiled hearth, coving to ceiling, ceiling rose, fitted storage unit, window to front elevation with plantation blinds and arch to;
Dining Area
12'10" max x 12'
WIth double central heating radiator, built-in storage cupboard, double glazed sash window to the rear, stairs rising to the first floor and door to;
Kitchen
22'5" x 6'
WIth a range of modern eye and base level units with work-surface over incorporating integrated single drainer sink, five ring gas hob, integrated double oven, plumbing for appliances, tiled splashbacks, tiled floor, feature wall mounted central heating radiator, two double glazed windows to the side and double glazed french doors to the rear.
First Floor Landing
With built-in storage cupboard, stairs rising to the first floor and doors off to;
Bedroom One
13' max x 11'4"
WIth central heating radiator, built-in storage cupboard, picture rail, feature ceiling rose and double glazed sash window with plantation blinds to the front.
Bedroom Two
12' x 6'5"
WIth central heating radiator, coving to ceiling and double glazed sash window with plantation blinds to the rear.
Family Bathroom
WIth a modern suite comprising bath with built-in rainfall shower over, rectangular wash hand basin with storage under, low flush w.C, part tiled walls, tiled floor, heated towel rail and frosted double glazed windows to the side and rear.
Second Floor Landing
With door to;
Bedroom Three
11'9" x 9'5"
With door to eaves storage, central heating radiator and double glazed skylight to the rear.
Front
Having a gravel and brick paved frontage to the fore.
Rear Garden
Having a split-level paved patio with steps down to a lawned garden beyond with shrub borders. Good sized timber shed to the rear.
Property Location
Similar Properties
Terraced house For Sale Birmingham Terraced house For Sale B17 Birmingham new homes for sale B17 new homes for sale Flats for sale Birmingham Flats To Rent Birmingham Flats for sale B17 Flats to Rent B17 Birmingham estate agents B17 estate agents



.png)











