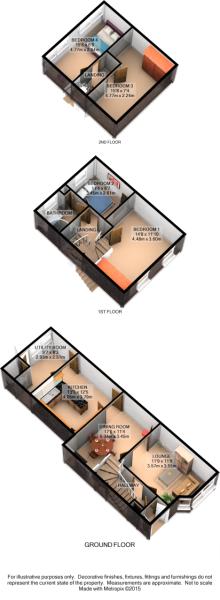4 Bedrooms Terraced house for sale in Clarence Road, Enfield EN3 | £ 429,995
Overview
| Price: | £ 429,995 |
|---|---|
| Contract type: | For Sale |
| Type: | Terraced house |
| County: | London |
| Town: | Enfield |
| Postcode: | EN3 |
| Address: | Clarence Road, Enfield EN3 |
| Bathrooms: | 2 |
| Bedrooms: | 4 |
Property Description
Large four double bedroom 1900's property! Target Property are delighted to offer for sale this spacious four bedroom 1900's terraced property located in this quiet popular residential turning of Ponders End EN3. This spacious family home features two large reception rooms, a spacious and attractive extended kitchen, a spectacular 150 foot rear garden that really needs to be seen, a large utility room, a ground floor WC, a first floor bathroom and 4 double bedrooms. The property is also fitted with gas central heating and double glazing throughout. Call now to arrange a viewing. Offered on a chain free basis.
The property comprises of:
Double glazed porch to:
Entrance Hallway: Stairs to first floor landing, radiator at side, wood effect laminate flooring, storage cupboard housing electric meters, phone line, electric sockets, doors to;
Reception One: 14'2" x 11'8" (4.32m x 3.56m). Double glazed bay window to front, radiator below, dado rail, wood effect laminate flooring, electric sockets.
Reception Two: 17'6" x 11'3" (5.33m x 3.43m). Double glazed window to rear, radiator at side, single glazed door and window to kitchen, wood effect laminate flooring, b feature fire place, electric sockets, under stair storage.
Kitchen Diner: 13'3" x 12'5" (4.04m x 3.78m). Double glazed window to rear, single glazed door to rear, range of base and wall storage units, stainless steel sink with one and a half bowl drainer unit, tiled splash back, wall mounted gas combi boiler, four ring gas hob, electric oven below, tiled splash back, tiled and laminate flooring.
Extention / Lean to: 13'9" x 8'3" (4.2m x 2.51m). Single glazed window to rear, tiled floor, work surfaces, space for utilities, WC with wash hand basin, electric sockets.
Garden: Approx 150 feet. Mainly laid to lawn, part decked, out side tap.
First floor landing: Fitted carpets, doors to:
Bedroom One: 14'8" x 11'9" (4.47m x 3.58m). Doubloe glazed window to front, radiator below, coving, wood effect laminate flooring, electric sockets, phone line, fitted wardrobes.
Bedroom Two: 11'3" x 8'7" (3.43m x 2.62m). Double glazed window to rear, radiator at rear, coving, wood effect laminate flooring, electric sockets.
Bedroom Three: 14'1" x 6'8" (4.3m x 2.03m). Double glazed window to rear, radiator at rear, electric sockets, wood effect laminate flooring.
Bedroom Four: 17'6" x 6'8" (5.33m x 2.03m). Double glazed velux window to front, storage cupboard, electric sockets, wood effect laminate flooring.
Bathroom: 8'8" x 8'3" (2.64m x 2.51m). Double glazed frosted window to rear, walk in shower cubicle with wall mounted shower attachment, low flush WC, tiled floor, tiled walls, pedestal hand wash basin, four bulob chrome light fitting.
Property Location
Similar Properties
Terraced house For Sale Enfield Terraced house For Sale EN3 Enfield new homes for sale EN3 new homes for sale Flats for sale Enfield Flats To Rent Enfield Flats for sale EN3 Flats to Rent EN3 Enfield estate agents EN3 estate agents



.png)











