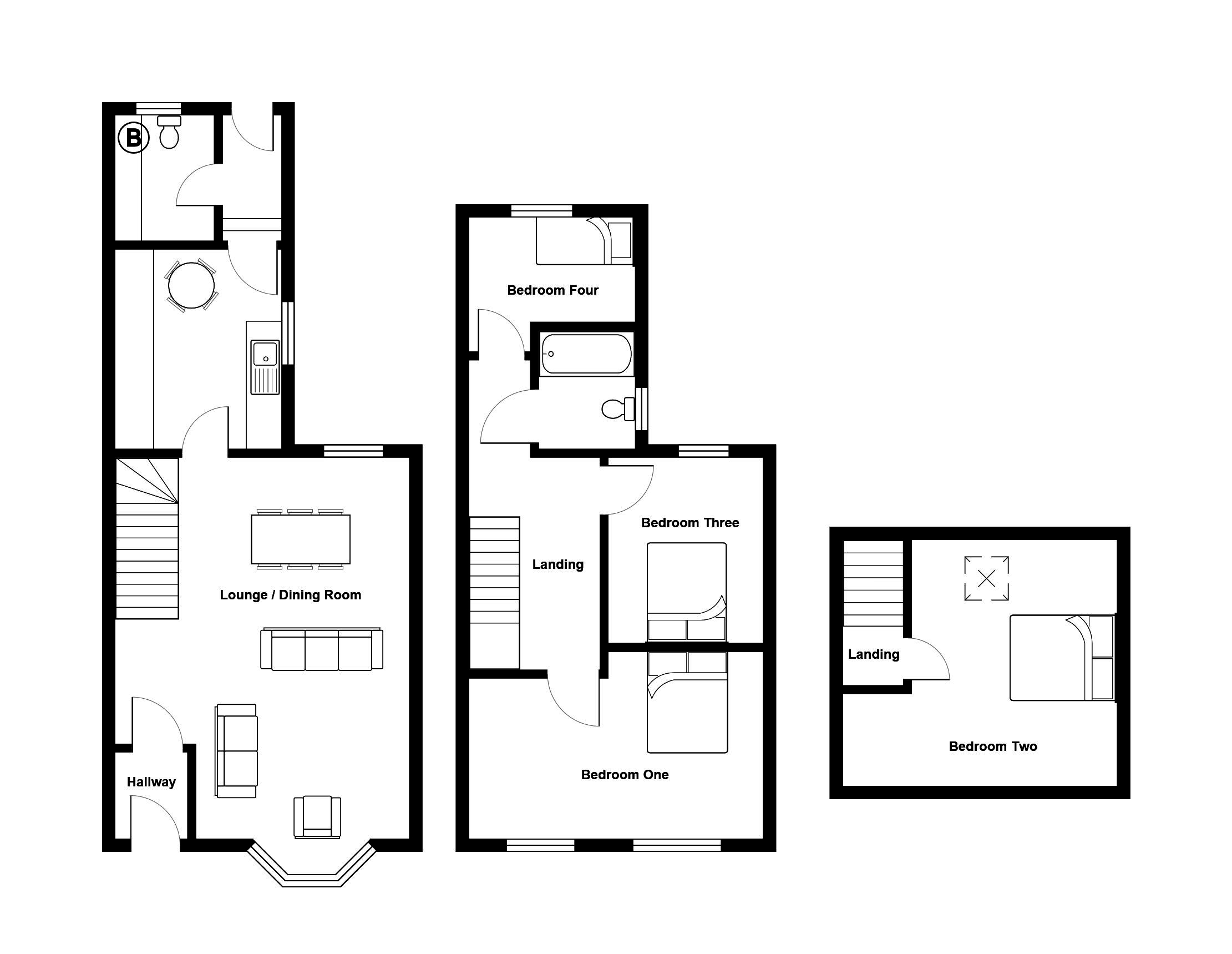4 Bedrooms Terraced house for sale in Clarence Street, Abertillery NP13 | £ 149,950
Overview
| Price: | £ 149,950 |
|---|---|
| Contract type: | For Sale |
| Type: | Terraced house |
| County: | Blaenau Gwent |
| Town: | Abertillery |
| Postcode: | NP13 |
| Address: | Clarence Street, Abertillery NP13 |
| Bathrooms: | 1 |
| Bedrooms: | 4 |
Property Description
Summary A beautifully presented stone fronted, mid terrace property situated on the outskirts of town, with fantastic walks just minutes away. The accommodation offers a large lounge/dining room with bay window, kitchen/breakfast room, cloakroom/WC, first floor bathroom, three double bedrooms, one single bedroom and low maintenance garden to front and rear. Schools, parks and amenities are within walking distance, the property has no onward chain.
Viewing is essential to fully appreciate the accommodation and location.
Hallway Entered via UPVC door, painted finish to walls and ceiling, carpet flooring, door leading to lounge/dining room.
Lounge/dining room 17' 4" max x 24' 7" max (5.29m max x 7.50m max) UPVC bay window to front, UPVC window to rear garden, painted finish to walls, painted finish to ceiling with coving, laminate flooring.
Kitchen/breakfast room 9' 10" x 11' 8" (3.00m x 3.56m) UPVC window to rear aspect, painted finish to walls with tiled splash back, painted finish to celling with inset spotlights, tiled floor, modern base and wall units, gas hob, electric oven, extractor fan, stainless steel sink and drainer, integrated washing machine, integrated fridge/freezer, integrated dishwasher.
Cloakroom/WC 7' 4" x 4' 1" (2.25m x 1.25m) UPVC window to rear, painted finish to walls with tiled splashback, painted finish to ceiling, tiled flooring, WC, pedestal sink, built in cupboards, boiler on wall.
Hallway UPVC door leading to rear garden, painted finish to walls and ceiling, tiled flooring.
Stairs/landing Stairs leading to first floor, painted finish to walls and ceiling, carpet flooring.
Bedroom one 17' 5" x 11' 0" max (5.32m x 3.36m max) UPVC windows to front aspect, painted finish to walls and ceiling with coving, carpet flooring.
Bedroom three 10' 1" x 11' 0" (3.08m x 3.37m) UPVC window to rear aspect, painted finish to walls and ceiling with coving, carpet flooring.
Bedroom four 9' 10" max x 7' 4" (3.01m maxx x 2.26m) UPVC window to rear aspect, painted finish to walls and ceiling with coving, carpet flooring.
Bathroom UPVC window to rear aspect with obscured glass, tiled finish to walls and floor, modern suite comprising, pedestal wash hand basin, panel bath with shower over and shower screen, low level WC, storage cupboard.
Stairs/landing Stairs leading to second floor, painted finish to walls and ceiling, carpet flooring, doorway leading to bedroom two, access to loft.
Bedroom two 16' 3" x 14' 6" (4.96m x 4.42m) Velux roof window to rear aspect, painted finish to walls, carpet flooring, storage in eaves.
Outside To the front
Gated access, paved patio area.
To the rear and side
Rear lane access, fenced and walled boundaries, shrubs and plants, decked seating area, chippings, paved area to side of property.
Property Location
Similar Properties
Terraced house For Sale Abertillery Terraced house For Sale NP13 Abertillery new homes for sale NP13 new homes for sale Flats for sale Abertillery Flats To Rent Abertillery Flats for sale NP13 Flats to Rent NP13 Abertillery estate agents NP13 estate agents



.png)











