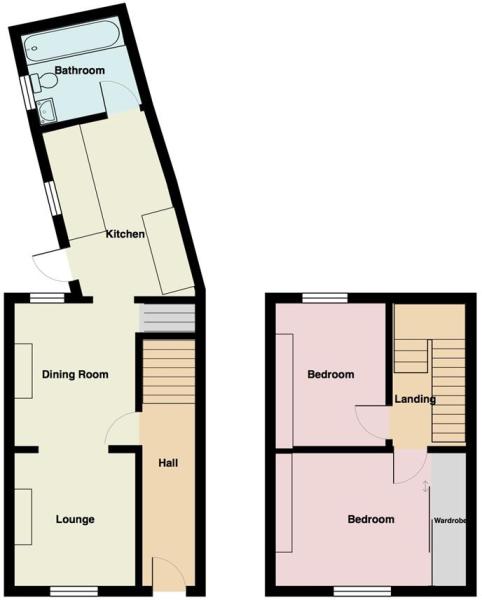2 Bedrooms Terraced house for sale in Clarence Street, Lancaster LA1 | £ 125,000
Overview
| Price: | £ 125,000 |
|---|---|
| Contract type: | For Sale |
| Type: | Terraced house |
| County: | Lancashire |
| Town: | Lancaster |
| Postcode: | LA1 |
| Address: | Clarence Street, Lancaster LA1 |
| Bathrooms: | 1 |
| Bedrooms: | 2 |
Property Description
An excellent opportunity to acquire a beautiful two bedroom mid terrace property in highly sought after street. This mid terrace property is suitable for a wide range of buyers and is available with no onwards chain and with furniture left for the lucky buyers, making it perfect for the first time buyer or investor landlord.
This property benefits from a great range of local amenities, town centre and main link roads.
Lounge
Lounge (10'0 x 10'10) A beautiful lounge with a working feature cast iron fire place with tiled hearth at it's heart. The room has a uPVC double glazed window to the front elevation, a double panel radiator, a range of electricity points and ceiling down lighting to a dimmer switch. In addition there is stylish wood laminate flooring, decorative ceiling coving and a recess unit housing both gas and electricity meters along with the trip switch box.
Dining Room
Dining Room (10 x 11'1) - A tastefully decorated dining room with useful under stairs storage space, a fitted smoke alarm, a uPVC double glazed window to the rear, a double panel radiator, a telephone point, electricity points and ceiling down lighting again to a dimmer switch.
Kitchen
Kitchen (14'4 x 6'3) - A contemporary and well designed fitted kitchen with wall and base units with wood laminate work top surfaces, an integrated fridge, electric oven and microwave with a separate hob with an overhead extractor and ample space for further appliances as there is plumbing for a washing machine and space for a dish washer, a tumble dryer and a freezer. The kitchen has a wealth of electricity points, stylish ceiling spot lights, a double radiator and a uPVC double glazed door and window to the side elevation.
Bathroom
Bathroom (8'11 x 5'6) - A really well appointed three piece bathroom suite in white comprising a circular sink with wooden vanity unit, a low flush WC and a tiled bath with overhead shower fitting. Further benefits include the chrome heated towel rail, a ceiling light point and extractor and a uPVC double glazed window to the side elevation.
Bedroom One
Bedroom One (13'1 x 10'10) - A lovely master bedroom with a range of useful fitted wardrobes, a uPVC double glazed window to the front elevation, a single radiator, electricity points and a ceiling light point.
Bedroom Two
Bedroom Two (11'1 x 6'9) - With a uPVC double glazed window to the rear elevation, a ceiling light point, electricity points and a single panel radiator.
Outside
Externally - To the rear is a concrete based rear yard with gated access, a decorative arched trellis and a secretion of potted plants and greenery.
Property Location
Similar Properties
Terraced house For Sale Lancaster Terraced house For Sale LA1 Lancaster new homes for sale LA1 new homes for sale Flats for sale Lancaster Flats To Rent Lancaster Flats for sale LA1 Flats to Rent LA1 Lancaster estate agents LA1 estate agents



.png)











