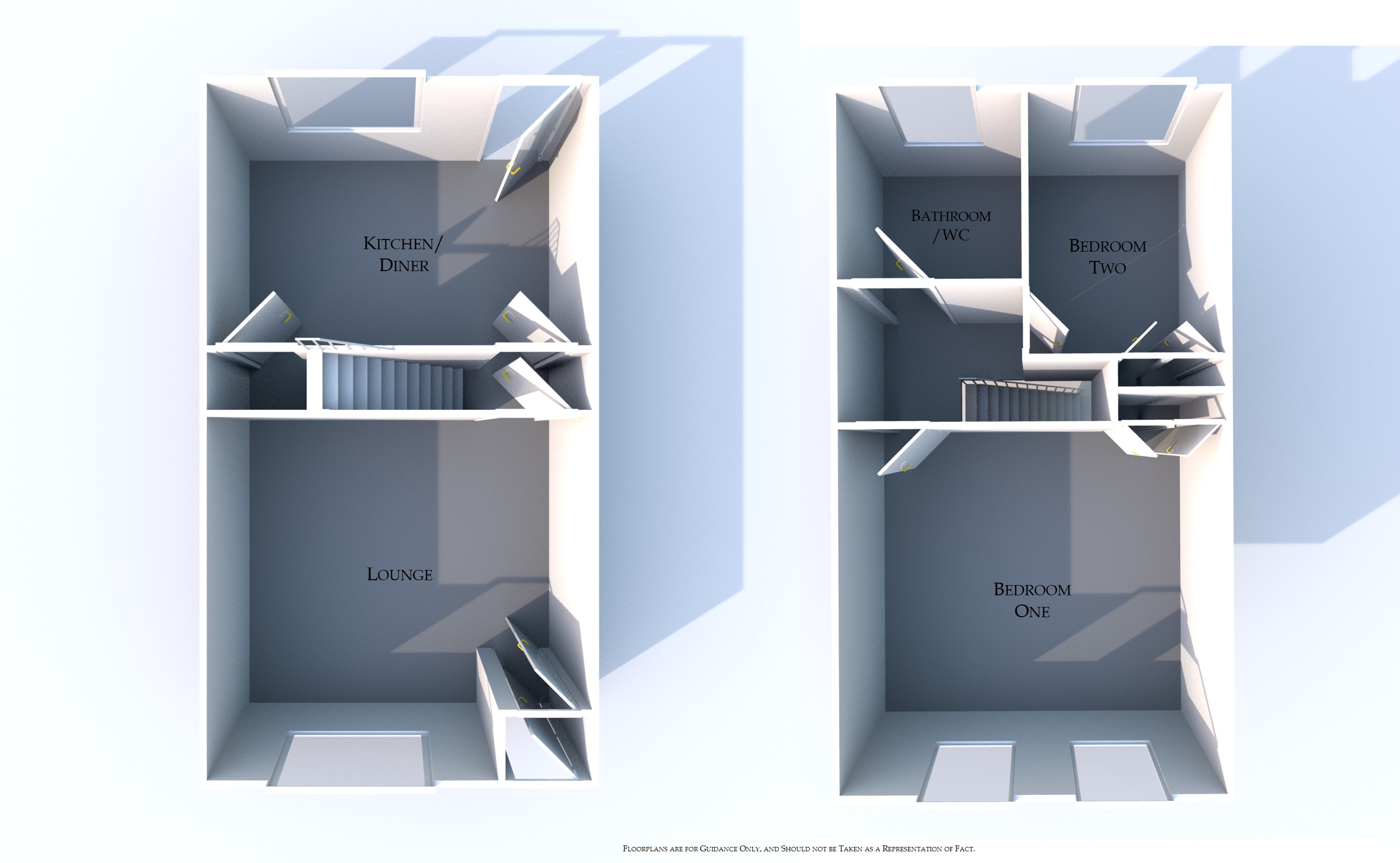2 Bedrooms Terraced house for sale in Clarence Street, Royton, Oldham OL2 | £ 100,000
Overview
| Price: | £ 100,000 |
|---|---|
| Contract type: | For Sale |
| Type: | Terraced house |
| County: | Greater Manchester |
| Town: | Oldham |
| Postcode: | OL2 |
| Address: | Clarence Street, Royton, Oldham OL2 |
| Bathrooms: | 1 |
| Bedrooms: | 2 |
Property Description
This spacious, traditional, middle terraced property has living accommodation that comprises briefly of entrance vestibule, lounge and fitted kitchen/diner. To the first floor there are two generous bedrooms and bathroom/wc with shower. Outside there is an enclosed patio garden area with brick built store to the rear. The property benefits from the installation of gas fired central heating and double-glazed windows throughout and is situated in a quiet Cul-De-Sac location off Heyside with easy access to well regarded local schools and amenities as well as Royton and Shaw centres and the North West motorway network. The property is offered for sale with vacant possession and therefore no chain involved and can only be fully appreciated from an internal inspection.
Entrance UPVC double-glazed front door leading through to the entrance vestibule with inner door opening into the lounge.
Lounge 13' 8" x 14' 5" (4.17m x 4.39m) Spacious reception room with central heating radiator, storage cupboard to the alcove and double-glazed window to the front.
Inner vestibule With staircase leading to the first floor
kitchen/diner 9' 11" x 14' 5" (3.02m x 4.39m) Fitted with a range of built in kitchen units with worksurfaces, stainless steel sink unit with mixer taps, integral oven hob and extractor hood, plumbing for automatic washing machine, splash back tiling, large under stairs storage cupboard, central heating radiator and double-glazed window to the rear. UPVC double-glazed door and window also to the rear.
Landing With entrance to insulated loft.
Bedroom one front 13' 10" x 14' 4" (4.22m x 4.37m) Large master bedroom with built in storage cupboard, central heating radiator and two double-glazed windows to the front.
Bedroom two rear 10' x 7' (3.05m x 2.13m) With built in storage cupboard, central heating radiator, generous second bedroom with double-glazed window to the rear.
Bathroom 6' 11" x 6' 9" (2.11m x 2.06m) With three-piece suite in white, wall mounted electric shower with shower/bath screen, fully tiled walls, central heating radiator and double-glazed window to the rear.
Outside To the rear there is an enclosed garden area with patio, brick built store shed all enclosed by boundary walls and gates.
Property Location
Similar Properties
Terraced house For Sale Oldham Terraced house For Sale OL2 Oldham new homes for sale OL2 new homes for sale Flats for sale Oldham Flats To Rent Oldham Flats for sale OL2 Flats to Rent OL2 Oldham estate agents OL2 estate agents














