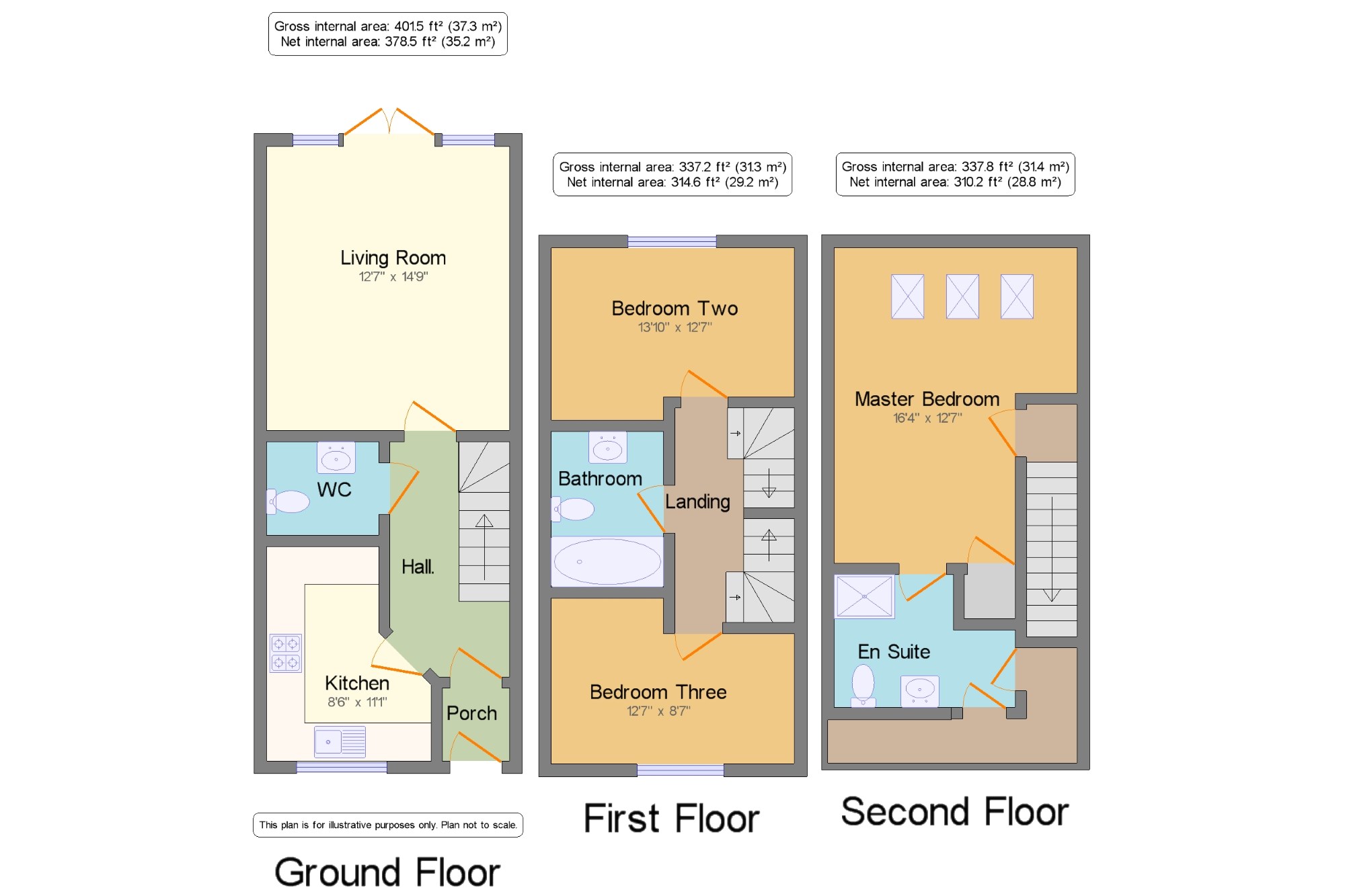3 Bedrooms Terraced house for sale in Clarendon Crescent, Leamington Spa, Warwickshire, England CV32 | £ 375,000
Overview
| Price: | £ 375,000 |
|---|---|
| Contract type: | For Sale |
| Type: | Terraced house |
| County: | Warwickshire |
| Town: | Leamington Spa |
| Postcode: | CV32 |
| Address: | Clarendon Crescent, Leamington Spa, Warwickshire, England CV32 |
| Bathrooms: | 1 |
| Bedrooms: | 3 |
Property Description
A beautifully presented, three double bedroom, two bathroom modern terrace property, with courtyard garden, located within Leamington Spa town centre, offered for sale with no forward chain. The accommodation comprises an entrance hallway with under floor heating, kitchen with integral appliances, living dining room and downstairs cloakroom. To the first floor are two double bedrooms and bathroom. To the second floor there is the master bedroom with ensuite shower room. Outside offers an enclosed low maintenance walled garden. The property benefits from having under floor heating and double glazing throughout and a central air circulation and filtration system.
Porch x . With door leading to the front door.
Entrance Hallway x . With access to the kitchen, living room and downstairs cloakroom. Having under floor heating and stairs rising to the first floor.
Kitchen8'6" x 11'1" (2.6m x 3.38m). Fitted with a range of eye and base level units offering worktop space, incorporating a stainless steel sink with mixer tap and drainer. Integrated appliances include a four ring gas hob with overhead extractor, oven, microwave, fridge freezer and dishwasher. Tiled flooring, splash back tiling and window to front.
Living Room12'7" x 14'9" (3.84m x 4.5m). With double doors leading to the rear courtyard garden, wooden flooring and wall lights.
Downstairs Cloakroom x . Fitted with a low level wc and wash hand basin. Space and plumbing for a washing machine/tumble dryer.
First Floor x .
Landing x . With doors leading to both bedrooms and bathroom. Having stairs rising to the second floor.
Bedroom Two13'10" x 12'7" (4.22m x 3.84m). Window to rear.
Bedroom Three12'7" x 8'7" (3.84m x 2.62m). Window to front.
Bathroom x . Fitted with a three piece white bathroom suite, comprising a panelled bath, low level wc and wash hand basin. Tiled flooring, tiled walls and heated towel rail.
Second Floor x .
Master Bedroom16'4" x 12'7" (4.98m x 3.84m). Spacious master bedroom with velux windows to the rear, storage cupboard and door leading to ensuite.
En Suite x . Fitted with a walk in shower, low level wc and wash hand basin. Tiled walls, tiled flooring, velux windows to front and doors leading to the storage in the eaves.
Rear x . An attractive, low maintenance, wall courtyard garden. With borders stocked with trees, shrubs and plants. There is also a shed which is useful storage space.
Property Location
Similar Properties
Terraced house For Sale Leamington Spa Terraced house For Sale CV32 Leamington Spa new homes for sale CV32 new homes for sale Flats for sale Leamington Spa Flats To Rent Leamington Spa Flats for sale CV32 Flats to Rent CV32 Leamington Spa estate agents CV32 estate agents



.png)










