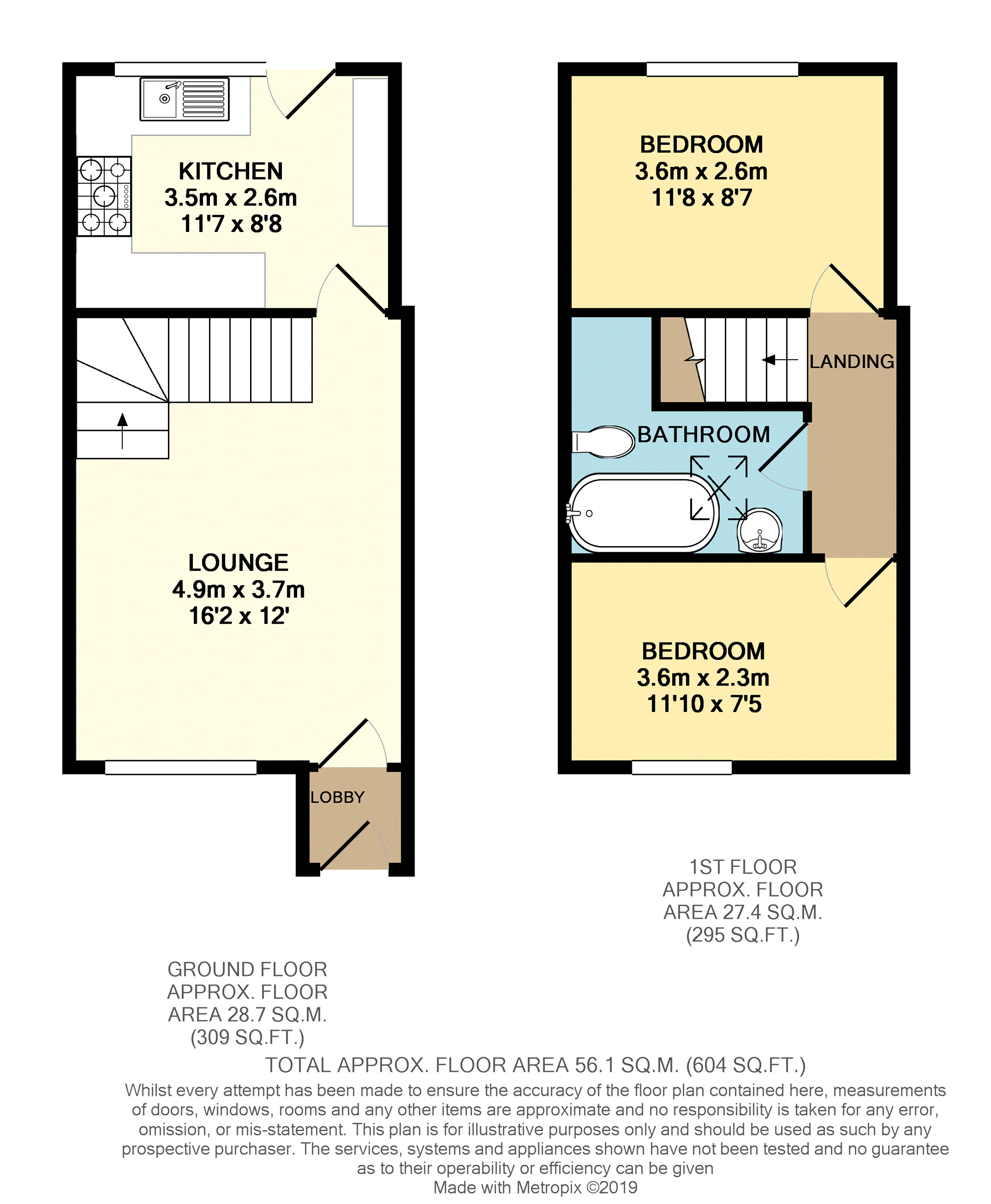2 Bedrooms Terraced house for sale in Clarke Lane, Bollington, Macclesfield SK10 | £ 220,000
Overview
| Price: | £ 220,000 |
|---|---|
| Contract type: | For Sale |
| Type: | Terraced house |
| County: | Cheshire |
| Town: | Macclesfield |
| Postcode: | SK10 |
| Address: | Clarke Lane, Bollington, Macclesfield SK10 |
| Bathrooms: | 1 |
| Bedrooms: | 2 |
Property Description
Open house Saturday 16th February, 1.30 till 2.30. Book online or call 24/7 to confirm your appointment. An attractive and extended two bedroom stone built cottage situated in the very popular area of Bollington with open farmland to both the front and rear. The well planned ground floor comprises of lobby/porch, lounge and fitted kitchen. To the first floor there are two double bedrooms and a bathroom with roll top bath. Externally to the front of the property there is a small cottage garden and to the rear there is a paved courtyard style garden. No onward vendor chain!
Lobby
The property is entered via a wooden front door with double-glazed inserts into a vestibule entrance hall with electric metre cupboards.
Lounge
16'2" X 12'0"
Double glazed window to front aspect, recessed living flame gas fireplace, stairs to the first floor, exposed original ceiling beams. TV point, telephone point, radiator and door leading into kitchen.
Kitchen
11'7" X 8'8"
Within the extended part of the property the kitchen is fitted with low level units with worktops over and matching eye level units. Drainer sink with mixer tap, five ring gas hob with extractor hood over and electric fan assisted oven and grill below. Part tiled walls, inset spotlights, exposed ceiling beaming. Wall mounted Worcester gas combination boiler, space and plumbing for washing machine, space for fridge freezer. Tiled floor, window to rear aspect and barn style door openings to the rear.
First Floor Landing
Fitted rope handrail, doors to the following:
Bedroom One
11'8" X 8'7"
Double glazed window to rear aspect and radiator.
Bedroom Two
11'10" X 7'5"
Double glazed window to front aspect and radiator.
Bathroom
Fitted with a three-piece white suite comprising: Low level WC, pedestal wash hand basin, roll-top bath with shower over and glazed shower screen. Part tiled walls, strip wooden flooring, radiator and skylight.
Outside
To the front of the property there is a small cottage garden with established plants and timber Gate. The rear garden is a courtyard style with York stone flagging.
Property Location
Similar Properties
Terraced house For Sale Macclesfield Terraced house For Sale SK10 Macclesfield new homes for sale SK10 new homes for sale Flats for sale Macclesfield Flats To Rent Macclesfield Flats for sale SK10 Flats to Rent SK10 Macclesfield estate agents SK10 estate agents



.png)











