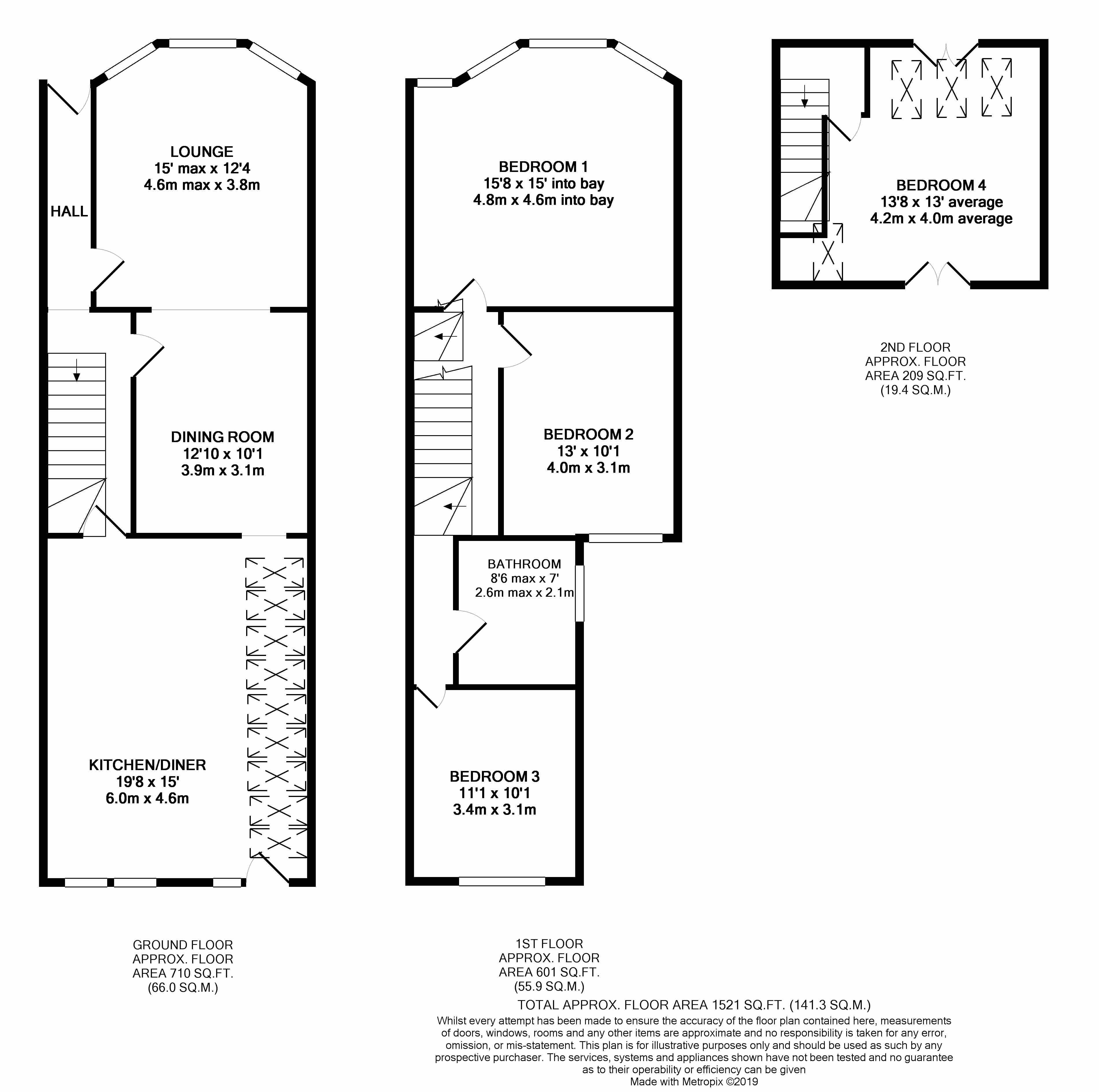4 Bedrooms Terraced house for sale in Clift Road, Ashton Gate, Bristol BS3 | £ 495,000
Overview
| Price: | £ 495,000 |
|---|---|
| Contract type: | For Sale |
| Type: | Terraced house |
| County: | Bristol |
| Town: | Bristol |
| Postcode: | BS3 |
| Address: | Clift Road, Ashton Gate, Bristol BS3 |
| Bathrooms: | 1 |
| Bedrooms: | 4 |
Property Description
In Detail
Entrance Hall 25'4 x 5'1 max (7.72 x 1.5m)
Oak floorboards, panel front door with window over, radiator, coved ceiling, staircase to first floor landing, spotlights, understairs storage space, doors to all ground floor rooms.
Lounge 15' into bay x 12'4 (4.57 x 3.76m)
Double glazed bay windows to front, oak floorboards, fireplace opening, recessed shelving, radiators, coved ceiling, picture rail, opening to dining area.
Dining Room 12'10 x 10'1 (3.91 x 3.07m)
Oak floorboards, dresser unit, recessed shelving, opening to kitchen//dining room.
Kitchen/Dining Room 19'8 x 15' (5.99 x 4.57m)
Extensive range of wall and base fitted units, fitted cupboard, double glazed windows to rear, further windows over side return extension, extractor fan, space for oven, fitted sink unit, wood worktops, plumbing for washing machine and dishwasher, part tiled walls, spotlights, multi-glazed door to rear garden, door to entrance hall, further opening to dining room.
First Floor Landing 13'1 x 5'3 (plus 9' x 2'8)
Staircase down to ground floor, and up to second floor landing (access to bedroom 4), spotlights.
Bedroom 1 15' inc bay x 15'8 (4.57 x 4.78m)
Double glazed bay windows to front, further double glazed window to front, radiators, engineered oak floor, range of fitted wardrobes and cupboard space.
Bedroom 2 13' x 10'1 (3.96 x 3.07m)
Double glazed window to rear, radiator, oak floorboards.
Bedroom 3 11'1 x 10'1 (3.38 x 3.07m)
Double glazed window to rear, radiator, fitted cupboard housing gas central heating Worcester combi boiler, oak floorboards.
Bathroom 8'6 max x 7' (2.59 x 2.13m)
Double glazed frosted window to side, panel bath with shower over, extractor fan, spotlights, part tiled walls, tiled floor, radiator, basin, wc.
Bedroom 4 13'8 x 13' average (4.17 x 3.96m)
3 double glazed velux windows to front, further double glazed velux window to rear, eaves storage to either side, recess, spotlights.
Rear courtyard garden 19'6 x 15'5 (5.94 x 4.7m)
Pleasant enclosed courtyard rear garden, with gated rear pedestrian access to gated rear lane with keyholder access, small artificial lawn with steps to patio, bounded by wall.
Property Location
Similar Properties
Terraced house For Sale Bristol Terraced house For Sale BS3 Bristol new homes for sale BS3 new homes for sale Flats for sale Bristol Flats To Rent Bristol Flats for sale BS3 Flats to Rent BS3 Bristol estate agents BS3 estate agents



.png)











