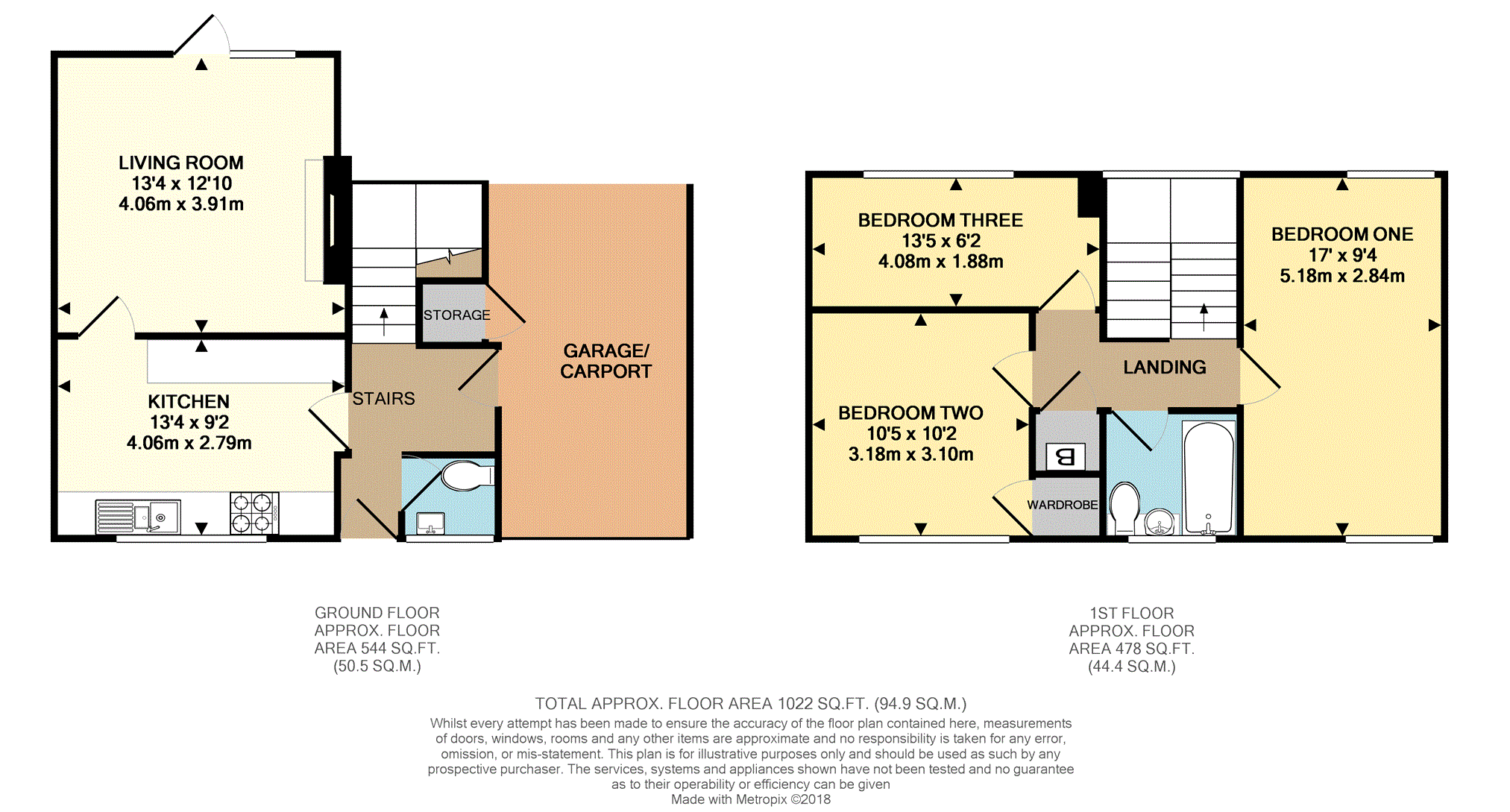3 Bedrooms Terraced house for sale in Clifton Avenue, Tamworth B79 | £ 175,000
Overview
| Price: | £ 175,000 |
|---|---|
| Contract type: | For Sale |
| Type: | Terraced house |
| County: | Staffordshire |
| Town: | Tamworth |
| Postcode: | B79 |
| Address: | Clifton Avenue, Tamworth B79 |
| Bathrooms: | 1 |
| Bedrooms: | 3 |
Property Description
Purplebricks Tamworth are pleased to offer for sale with no upward chain this beautifully maintained and modernised three bedroom mid-terraced home located in Coton Green on the north side of Tamworth and within walking distance to good primary and secondary schools making it an ideal family home.
The property comprises of entrance hall, guest W.C, modern refitted kitchen, living room, three bedrooms and modern bathroom. To the front the property benefits from having a lawned front garden with tarmac driveway providing off road parking for two vehicles and garage which is open to the rear providing a sheltered patio area to the attractive rear garden which also has a raised decking area.
This property must be viewed to be fully appreciated so book online now 24/7 at .
Approach
Approached via tarmac driveway giving access to uPVC front door and up and over garage door, with lawned front garden and hedge to front boundary.
Entrance Hall
With wood effect vinyl flooring, ceiling light point, carpeted stairs to first floor landing, uPVC double glazed door to garage/carport and garden and doors to guest W.C and kitchen.
Guest W.C.
4'5" x 3'8"
With wood effect vinyl flooring, ceramic tiled walls, low level W.C, vanity wash hand basing with storage below, obscure uPVC double glazed window to front elevation, ceiling light point and central heating radiator.
Kitchen
13'4" max (12'10" min) x 9'2"
With wood effect vinyl flooring, range of modern fitted wall and base units with solid wood rolled edge work surfaces over, stainless steel one and a half bowl sink and drainer, integrated single oven, stainless steel four ring gas hob with matching extractor hood over, space and plumbing for washing machine, space for under counter fridge, ceiling light point, uPVC double glazed window to front elevation and door to living room.
Living Room
13'4" max (12'4" min) x 12'10"
With carpet to floor, uPVC double glazed door and window to rear garden decking area, ceiling light point, central heating radiator and feature fireplace with gas fire.
First Floor Landing
With carpet to floor, uPVC double glazed window over stairs to rear elevation, door to airing cupboard housing central heating boiler and doors to bedrooms and bathroom.
Bedroom One
17'0" x 9'4"
With carpet to floor, ceiling light point, central heating radiator, uPVC double glazed window to front elevation and uPVC double glazed window to rear elevation.
Bedroom Two
17'0" x 9'4"
With carpet to floor, ceiling light point, central heating radiator, uPVC double glazed window to front elevation and door to built in wardrobe.
Bedroom Three
13'5" max (12'4" min) x 6'2" max (4'2" min)
With carpet to floor, ceiling light point, central heating radiator and uPVC double glazed window to rear elevation.
Bathroom
6'2" x 5'5"
With vinyl flooring, ceramic tiled walls, white suite comprising panelled bath with shower over, vanity wash hand basin with storage below and concealed cistern low level W.C, ceiling light point, chrome centrally heated towel rail and obscure uPVC double glazed window to front elevation.
Garage
With up and over garage door to front driveway, door to storage cupboard and open to the rear providing a covered concrete slab patio/seating area out into the rear garden.
Garden
Rear garden with concrete slab patio and wooden decking area, lawn, wooden panelled fencing to perimeter, slate chippings to the rear section.
Property Location
Similar Properties
Terraced house For Sale Tamworth Terraced house For Sale B79 Tamworth new homes for sale B79 new homes for sale Flats for sale Tamworth Flats To Rent Tamworth Flats for sale B79 Flats to Rent B79 Tamworth estate agents B79 estate agents



.png)











