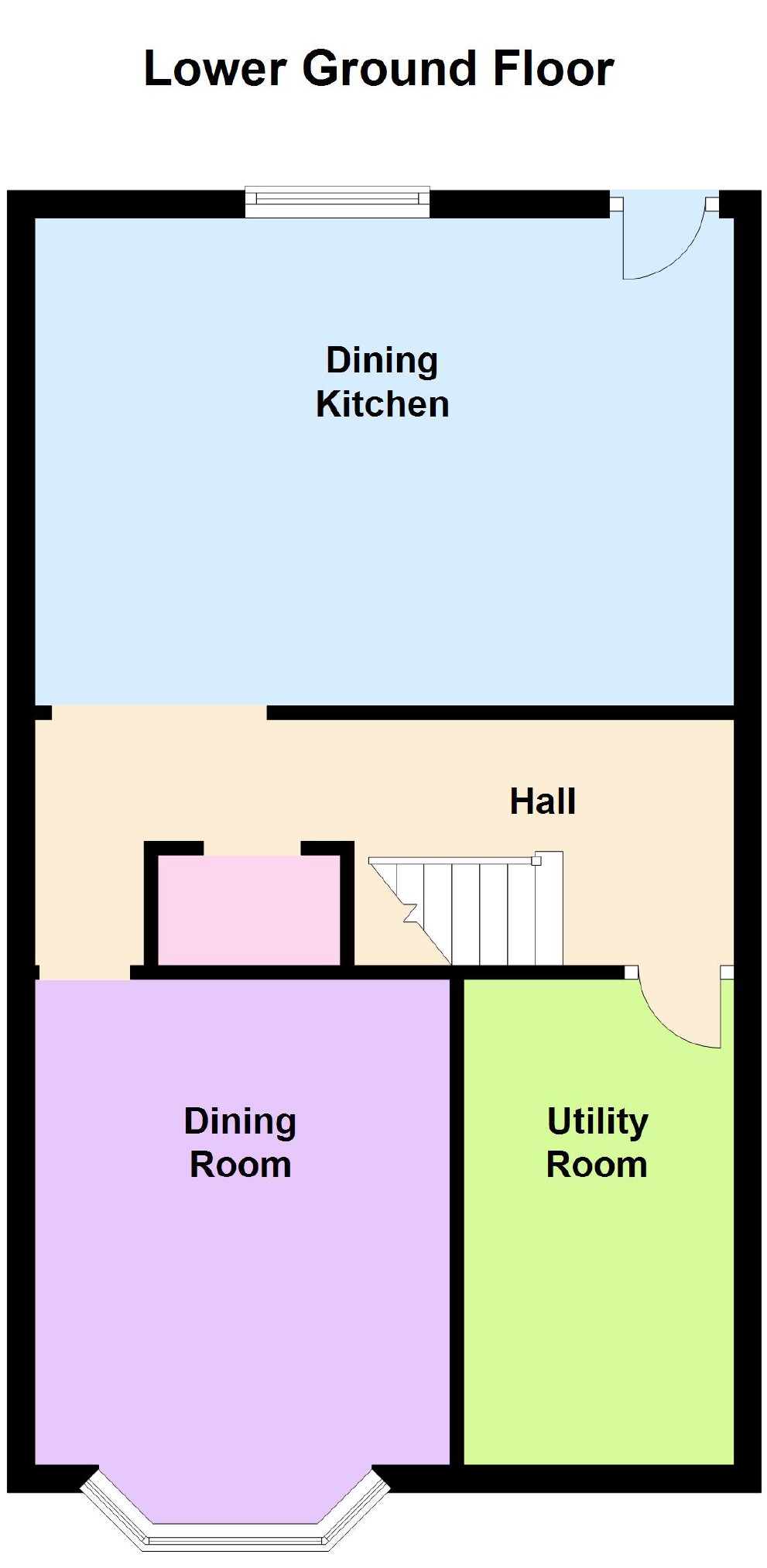5 Bedrooms Terraced house for sale in Clifton Bank, Buxton, Derbyshire SK17 | £ 275,000
Overview
| Price: | £ 275,000 |
|---|---|
| Contract type: | For Sale |
| Type: | Terraced house |
| County: | Derbyshire |
| Town: | Buxton |
| Postcode: | SK17 |
| Address: | Clifton Bank, Buxton, Derbyshire SK17 |
| Bathrooms: | 2 |
| Bedrooms: | 5 |
Property Description
A substantial bay fronted property offering spacious accommodation arranged over four levels. Updated and improved by our client and having five bedrooms, two bathrooms and three reception rooms. Benefitting from gas central heating and double glazing and well presented throughout. With a garden to the rear, off road parking for several vehicles and a shed/workshop. Viewing recommended.
Directions:
From our Buxton office turn right and right again at the roundabout. Proceed along Station Road and travel straight across the next roundabout and turn left at the next two roundabouts into Fairfield Road. Continue up this road and take the third left turning into St Peters Road and turn immediately left again into Clifton Bank. Our for sale board has been erected for ease of identification.
Ground Floor - Entrance Hall
Ceiling coving, ceiling arch, single and double radiators and stairs to first floor. Door to stairs to lower ground floor and uPVC double glazed entrance door.
Lounge (16'8" x 12'11" (5.08m x 3.94m))
Into bay and recess. Featuring a decorative polished stone fireplace with tiled inset and hearth and open grate. Ceiling coving, television aerial point and uPVC double glazed bay window to front with built in storage and window seat.
Sitting Room (17' x 11'8" (5.18m x 3.56m))
Into recess. Stone hearth, inset mantel and log burner. Ceiling coving, double radiator and two uPVC double glazed windows to rear.
Wc
Fitted with a white low level wc and wash basin.
Lower Ground Floor - Hall
Stone floor, double radiator and under stairs storage area.
Dining Kitchen (17' x 11'6" (5.18m x 3.51m))
Maximum into recess. Fitted with a range of base and wall mounted cupboards and work surfaces incorporating a 1 ½ bowl stainless steel single drainer sink unit with mixer tap and tiled splashbacks. Breakfast bar, tiled recess with Rangemaster cooker with two ovens, grill, gas hob and hotplate, dishwasher and Vaillant boiler. Stone floor, window to hall, uPVC double glazed window to rear with tiled sill and uPVC double glazed door to rear garden.
Utility Room (11'8" x 6'6" (3.56m x 1.98m))
Fitted with a base cupboard and work surface, plumbing for washing machine and single radiator.
Dining Room (15'4" x 9'7" (4.67m x 2.92m))
Into bay and recess. Stone floor, single radiator, two wall light points and uPVC double glazed bay window to front.
First Floor - Landing
Walk in storage cupboard and stairs to second floor.
Bathroom
With part tiled walls and tiled floor and fitted with a white suite comprising free standing bath, tiled cubicle with shower, wash basin and low level wc. Two heated towel rails and uPVC double glazed frosted window to rear.
Bedroom One (15'11" x 10'11" (4.85m x 3.33m))
Into bay, plus recess. Built in wardrobes and cupboards, double radiator and two wall light points. UPVC double glazed bay window to front and uPVC double glazed window to front.
En Suite Shower Room
With tiled floor and fitted with a white suite comprising tiled and glazed cubicle with shower, wash basin with cupboard under and low level wc. Extractor, single radiator and feature window.
Bedroom Two (11'6" x 9'7" (3.51m x 2.92m))
Plus recess. Double radiator and uPVC double glazed window to rear.
Second Floor - Landing
Double glazed Velux window and loft access.
Bedroom Three (17' x 15'2" > 12' (5.18m x 4.62m >3.66m))
Maximum into recess. Double radiator, window to landing and double glazed Velux window.
Bedroom Four (15'2" x 8'3" (4.62m x 2.51m))
Single radiator and double glazed Velux window.
Bedroom Five (11'10" x 6'10" (3.61m x 2.08m))
Plus recesses. Recessed hanging space, fitted shelving, single radiator and double glazed Velux window to rear.
Outside
At the front of the property there is parking for two vehicles and at the rear is a paved patio with steps leading up to the lawned garden. There is a driveway for off road parking and a timber shed/workshop with light, power and an alarm.
Important Notice
Jon Mellor & Company, their solicitors and joint agents give notice that:
1. They are not authorised to make or give any representations or warranties in relation to the property either here or elsewhere, either on their own behalf or on behalf of their client or otherwise. They assume no responsibility for any statement that may be made in these particulars. These particulars do not form part of any offer or contract and must not be relied upon as statements or representation of fact.
2. Any areas, measurements or distances are approximate. The text, photographs and plans are for guidance only and are not necessarily comprehensive. It should not be assumed that the property has all necessary planning building regulation or other consents and Jon Mellor & Company have not tested any services, equipment or facilities. Purchasers must satisfy themselves by inspection or otherwise.
Property Location
Similar Properties
Terraced house For Sale Buxton Terraced house For Sale SK17 Buxton new homes for sale SK17 new homes for sale Flats for sale Buxton Flats To Rent Buxton Flats for sale SK17 Flats to Rent SK17 Buxton estate agents SK17 estate agents



.jpeg)









