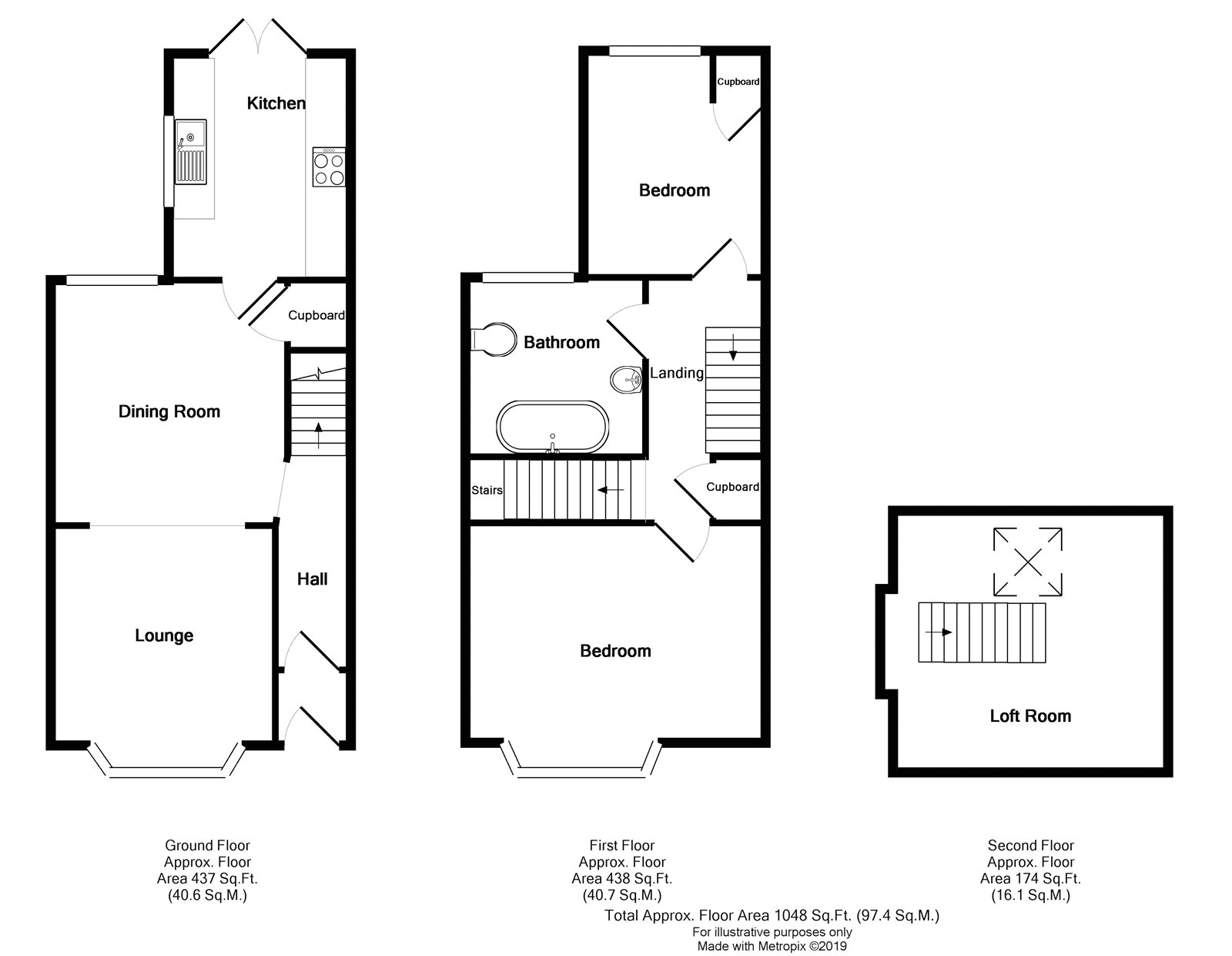2 Bedrooms Terraced house for sale in Clouds Hill Avenue, St. George, Bristol BS5 | £ 335,000
Overview
| Price: | £ 335,000 |
|---|---|
| Contract type: | For Sale |
| Type: | Terraced house |
| County: | Bristol |
| Town: | Bristol |
| Postcode: | BS5 |
| Address: | Clouds Hill Avenue, St. George, Bristol BS5 |
| Bathrooms: | 1 |
| Bedrooms: | 2 |
Property Description
Offered for sale with no onward chain and boasting unrivalled views over St. George’s Park is this Victorian terraced family home. The property has been lovingly updated by the current owners and offers well-proportioned accommodation arranged over three floors. The ground floor comprises entrance hall with stained glass door leading into hallway, bay fronted lounge opening through to the dining room, and, an extended kitchen with double doors opening onto the rear garden with secure pedestrian access directly onto St. George’s Park. The first floor includes two double bedrooms and a spacious bathroom with freestanding rolltop bath; with a loft room to the top floor benefitting from stunning views across the park. This well-presented home is sure to attract plenty of interest, an early viewing is highly recommended.
Entrance
Partially glazed wooden door into entrance hall.
Entrance Hall
Partially stained glass door into hallway.
Hallway
Staircase rising to the first floor, radiator, door into dining room.
Dining Room (11' 10" x 11' 6" (3.6m x 3.5m))
Double glazed window to the rear aspect, understairs storage cupboard, radiator, opening to lounge, door to kitchen.
Lounge (13' 9" x 12' 10" (4.2m x 3.9m))
To maximum points into bay. Double glazed bay window to the front aspect, cornicing, radiator.
Kitchen (10' 10" x 8' 10" (3.3m x 2.7m))
Sash window to the side aspect, double glazed double doors to the rear aspect opening onto the rear garden, kitchen comprising a range of matching wall and base units with work surfaces over, stainless steel sink and drainer unit with mixer tap over, integrated oven and hob with stainless steel splashback and extractor hood over, tiled floor with underfloor heating.
First Floor Landing
Built-in storage cupboard, staircase rising to the top floor.
Bedroom One (14' 7" x 13' 9" (4.45m x 4.2m))
To maximum points into bay. Double glazed bay window to the front aspect, cornicing, radiator.
Bedroom Two (10' 10" x 8' 10" (3.3m x 2.7m))
Double glazed window to the rear aspect, built-in cupboard radiator.
Bathroom (8' 6" x 8' 6" (2.6m x 2.6m))
Double glazed window to the rear aspect, three piece suite comprising WC, pedestal wash hand basin, freestanding rolltop bath with shower attachment over, tiled floor with underfloor heating.
Loft Room (14' 1" x 12' 10" (4.3m x 3.9m))
Velux skylight to the rear aspect, eaves storage, radiator.
Rear Garden
Enclosed by fence and wall boundaries, patio, area laid to stone singles, secure rear pedestrian gate providing direct access onto St Georges Park.
Front Garden
Enclosed by low level boundary wall, pathway leading to the front door.
Property Location
Similar Properties
Terraced house For Sale Bristol Terraced house For Sale BS5 Bristol new homes for sale BS5 new homes for sale Flats for sale Bristol Flats To Rent Bristol Flats for sale BS5 Flats to Rent BS5 Bristol estate agents BS5 estate agents



.gif)











