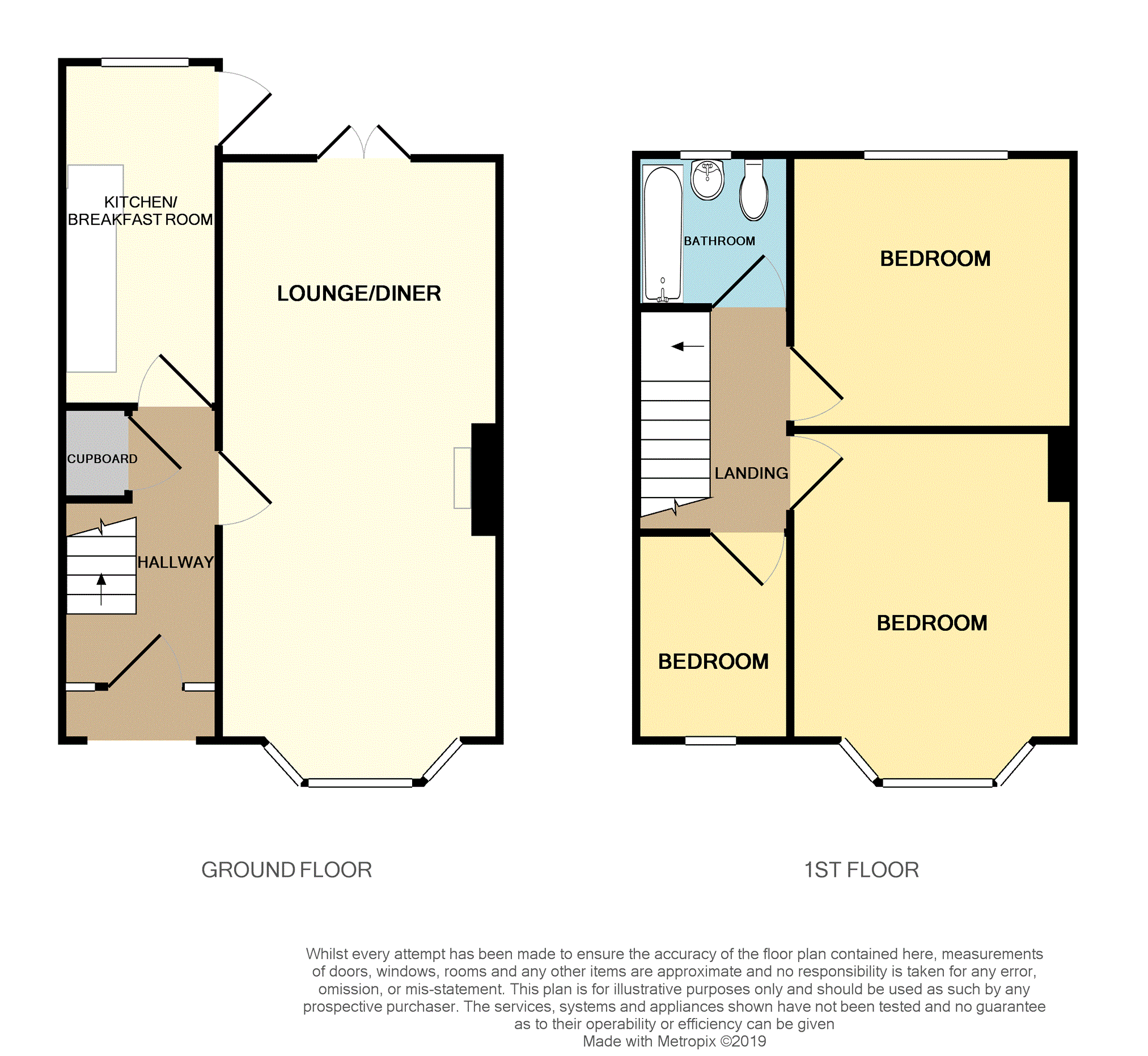3 Bedrooms Terraced house for sale in Clovelly Road, Coventry CV2 | £ 160,000
Overview
| Price: | £ 160,000 |
|---|---|
| Contract type: | For Sale |
| Type: | Terraced house |
| County: | West Midlands |
| Town: | Coventry |
| Postcode: | CV2 |
| Address: | Clovelly Road, Coventry CV2 |
| Bathrooms: | 1 |
| Bedrooms: | 3 |
Property Description
This is a well presented and extended traditional mid terrace family home, situated in the sought after location of Wyken. It is served with a whole host of local amenities and within close proximity to the Walsgrave University Hospital.
The accommodation briefly comprises of a light and airy entrance hallway, an impressive 22-foot lounge/dining room with feature fireplace and 'French Doors' leading to the rear garden. The kitchen is extended but is in need of modernisation, but has space for a fridge freezer, washing machine and gas cooker. This completes the ground floor.
The first floor boasts three well-proportioned bedrooms and a white three piece suite family bathroom with tiled walls and ceramic floor tiles. This property has UPVC glazed windows & gas central heating via a combination boiler system.
Externally this property boasts parking for two vehicles to the front and has a large rear garden with lawn and a garage. This property also comes with a large plot of land to the rear of the garden that could be used to grow vegetables or to extend the garden.
This property has scope to be further extended to the rear, an internal inspection is highly recommended to appreciate the size and potential that this property has to offer.
Book your appointment online now @ .
Entrance Hallway
Upvc front door with gas central heating radiators and light oak laminate flooring.
Lounge/Dining Room
10"7'x 22'7'Max-Upvc front bay window with fitted blinds, gas central heating radiator, feature fireplace, and light oak laminate flooring, 'French Doors' leading to the rear garden.
Kitchen
5"7' x 13'8'-Max-Upvc window and door leading to the rear garden, extended to the rear, wall, base and drawer units with worktop over space, stainless steel sink and drainer unit, gas cooker with space for fridge freezer.
Master Bedroom
9"5' x 13"1' Max-Upvc windows with fitted blinds to the front elevation, gas central heating radiator, beige carpet to the floor.
Bedroom Two
9"11'x 8' Max-Upvc windows to the front elevation with fitted blinds, gas central heating radiator with light oak laminate flooring.
Bedroom Three
10"7' x 10" 10' Max-Upvc windows to the rear elevation, gas central heating radiator, wooden built in wardrobes, light grey carpet to the flooring, built in cupboard space with wardrobe poles.
Family Bathroom
Opaque Upvc windows, gas central heating radiator, bath with shower over, hand wash basin and low flush W.C, tiled walls with ceramic tiled floor.
Property Location
Similar Properties
Terraced house For Sale Coventry Terraced house For Sale CV2 Coventry new homes for sale CV2 new homes for sale Flats for sale Coventry Flats To Rent Coventry Flats for sale CV2 Flats to Rent CV2 Coventry estate agents CV2 estate agents



.png)











