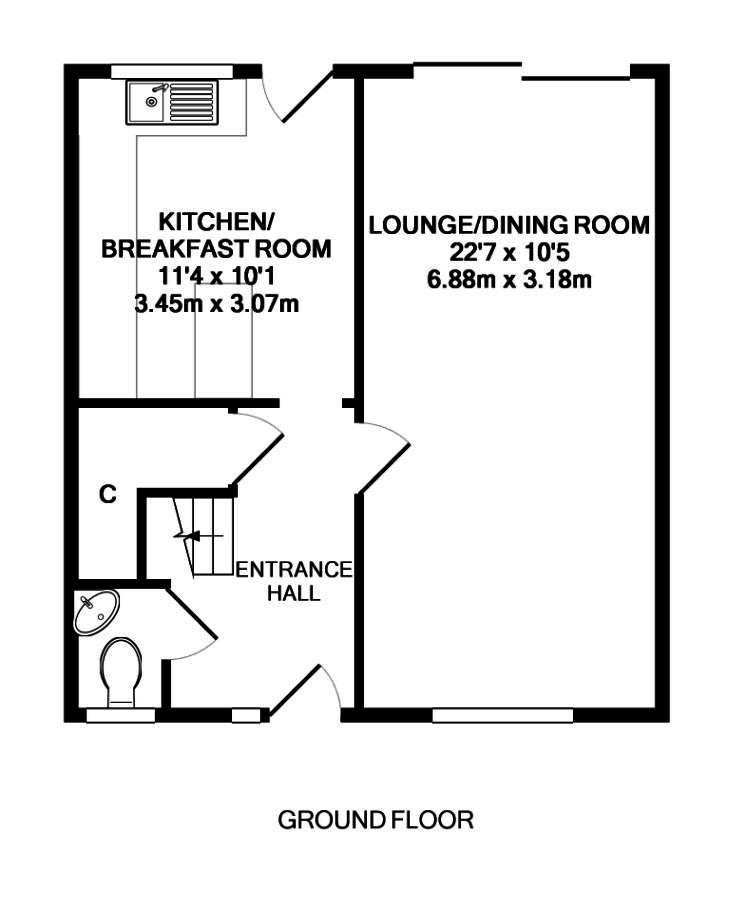3 Bedrooms Terraced house for sale in Cloverbank, Livingston EH54 | £ 114,950
Overview
| Price: | £ 114,950 |
|---|---|
| Contract type: | For Sale |
| Type: | Terraced house |
| County: | West Lothian |
| Town: | Livingston |
| Postcode: | EH54 |
| Address: | Cloverbank, Livingston EH54 |
| Bathrooms: | 1 |
| Bedrooms: | 3 |
Property Description
Property comprises: Entrance hall, lounge/dining room, breakfasting kitchen, 3 bedrooms, family bathroom, living level w.C.
The spacious entrance hall boasts a large storage cupboard, is laid with wood effect laminate flooring and gives immediate access to the lounge/dining room, breakfasting kitchen, cloakroom, and the carpeted stairs leading to the upper apartments.
With windows on the north elevation and patio doors leading onto the south facing rear garden, the lounge benefits from abundant natural daylight, and easily accommodates both lounge and dining furniture.
The modern kitchen is fitted with a good range of base and wall mounted units with contrasting worktop and stylish splash back tiling, 'butcher block' effect breakfast bar for occasional dining and completed with wood effect laminate flooring. Integrated appliances include the gas hob with electric oven and hood, fridge freezer, and there is an appliance space for a washing machine. Door to rear garden.
The upper landing offers access to all bedrooms and family bathroom and benefits from a useful storage cupboard. Loft hatch.
Bedroom one overlooks the rear garden and is a excellent double bedroom with a walk-in wardrobe offering excellent storage.
Bedroom two is a double bedroom located to the rear of the property, and bedroom three is an single bedroom overlooking the front elevation.
The family bathroom has an opaque glazed window for natural daylight and boasts full height tiling to the bath and wash hand basin walls with complementary floor tiling and is fitted with a white suite with thermostatic shower and glazed screen to the bath. The cloakroom is fitted with a white suite and opaque glazed window for natural daylight.
The front garden is fully enclosed and laid mainly to lawn, while the south facing rear garden is mainly hard landscaped for ease of maintenance.
Included in the sale are all fitted floor coverings, window blinds, most curtains and curtain poles, integrated kitchen appliances, microwave, kitchen chairs, garden pagoda.
Hall 10' 9" x 4' 9" (3.28m x 1.45m)
lounge/dining room 22' 7" x 10' 5" (6.88m x 3.18m)
breakfasting kitchen 11' 4" x 10' 1" (3.45m x 3.07m)
bedroom one 11' 5" x 10' 4" (3.48m x 3.15m)
bedroom two 11' 5" x 10' 4" (3.48m x 3.15m)
bedroom three 10' 5" x 7' 1" (3.18m x 2.16m)
bathroom 8' 5" x 4' 6" (2.57m x 1.37m)
W.C. 4' 6" x 3' 2" (1.37m x 0.97m)
Property Location
Similar Properties
Terraced house For Sale Livingston Terraced house For Sale EH54 Livingston new homes for sale EH54 new homes for sale Flats for sale Livingston Flats To Rent Livingston Flats for sale EH54 Flats to Rent EH54 Livingston estate agents EH54 estate agents



.png)











