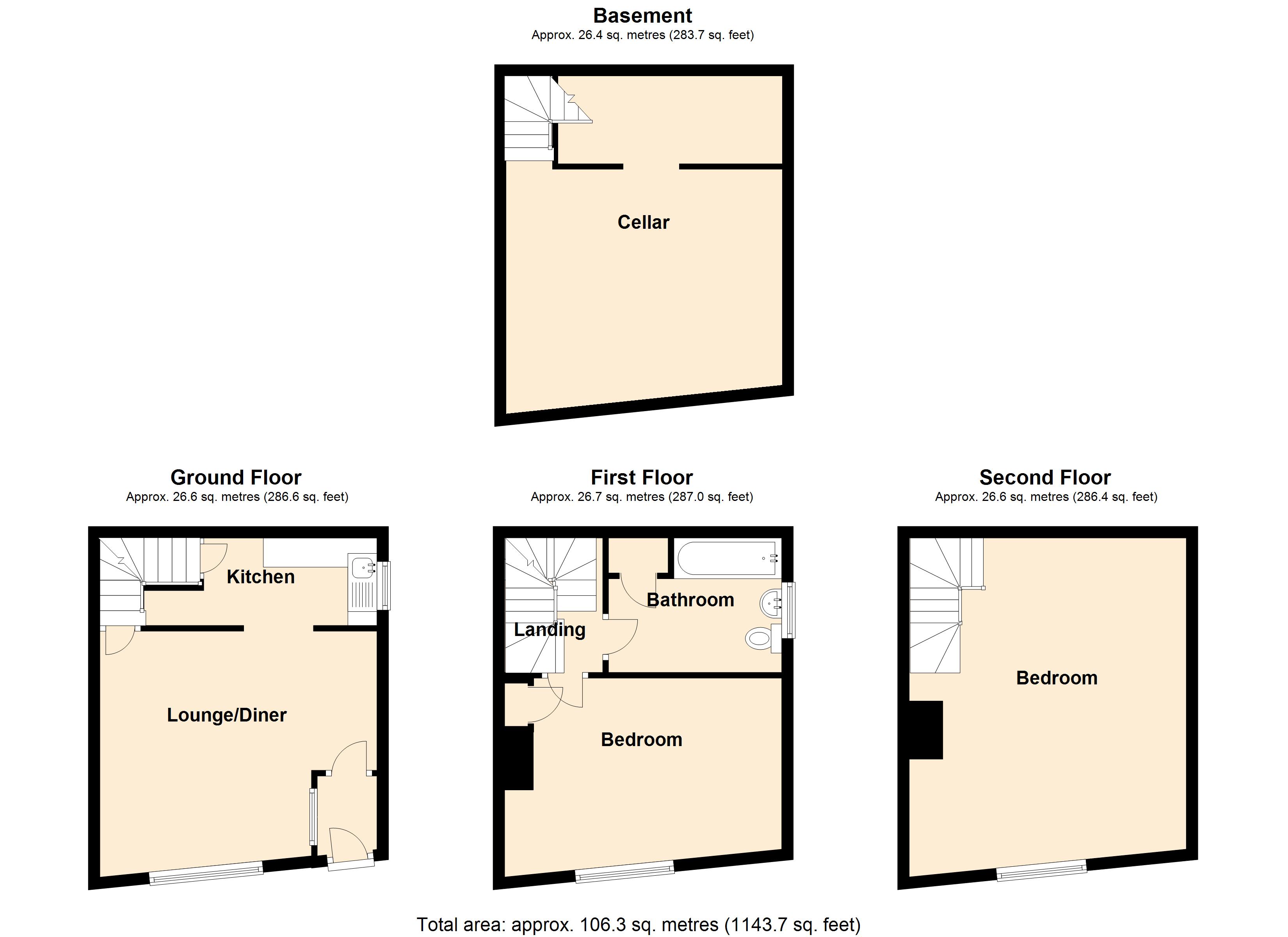2 Bedrooms Terraced house for sale in Clyde Street, Bingley BD16 | £ 120,000
Overview
| Price: | £ 120,000 |
|---|---|
| Contract type: | For Sale |
| Type: | Terraced house |
| County: | West Yorkshire |
| Town: | Bingley |
| Postcode: | BD16 |
| Address: | Clyde Street, Bingley BD16 |
| Bathrooms: | 1 |
| Bedrooms: | 2 |
Property Description
Deceptively spacious two double bedroom stone built end terrace in a popular residential location off Park Road in Bingley, convenient for easy access to the town centre and also the excellent local road and rail networks. With a neutral decor this property has been finished to a high standard and has no onward chain. The property is set over four floors and boasts original period features including Yorkshire stone flagged living room and kitchen floor, bathroom with three piece white suite, original wooden flooring to both bedrooms and a substantial cellar space which could be further developed.
Bingley is positioned within easy daily commuting distance to the city centres of Leeds and Bradford, and with easy access to the excellent road networks to all nearby towns and villages. The property is less than 5 minute walk to Bingley Station, with regular trains to Leeds (23 minutes) and Bradford (19 minutes). The town centre is a 6 minute walk away and is serviced by a good range of shops, schools, restaurants and recreational facilities.
The nearby Leeds to Liverpool Canal boasts local attractions such as the Bingley Five Rise Locks and is ideal for walking, cycling or running. Within walking distance of the property there is also Myrtle Park, River Aire, and St. Ives Estate.
Ground Floor
Lounge/Diner 4.76m (15'8") max x 4.04m (13'3")
Double glazed window to front, radiator, telephone point, TV point, dado rail, Yorkshire stone flooring.
Kitchen 3.85m (12'8") x 1.50m (4'11")
Fitted with a matching range of base and eye level units with worktop space over, stainless steel sink unit with single drainer and mixer tap, space for fridge/freezer and cooker, additional high level storage, double glazed window to side, door to cellar, Yorkshire stone flooring.
First Floor
Bedroom 4.76m (15'8") x 2.94m (9'8")
Double glazed window to front, storage cupboard, radiator, original wooden flooring, wall mounted gas boiler.
Bathroom
Fitted with three piece suite comprising panelled bath with independent shower over, pedestal wash hand basin and low-level WC, tiled splashbacks, heated towel rail, double glazed window to side, storage cupboard.
Second Floor
Bedroom 5.59m (18'4") x 4.76m (15'8")
Double glazed window to front with views over Bingley and the Aire Valley, radiator, original wooden flooring, feature fire surround.
Basement
Cellar 5.56m (18'3") x 4.75m (15'7")
With drainage and electrics for washing machine.
Property Location
Similar Properties
Terraced house For Sale Bingley Terraced house For Sale BD16 Bingley new homes for sale BD16 new homes for sale Flats for sale Bingley Flats To Rent Bingley Flats for sale BD16 Flats to Rent BD16 Bingley estate agents BD16 estate agents



.png)


