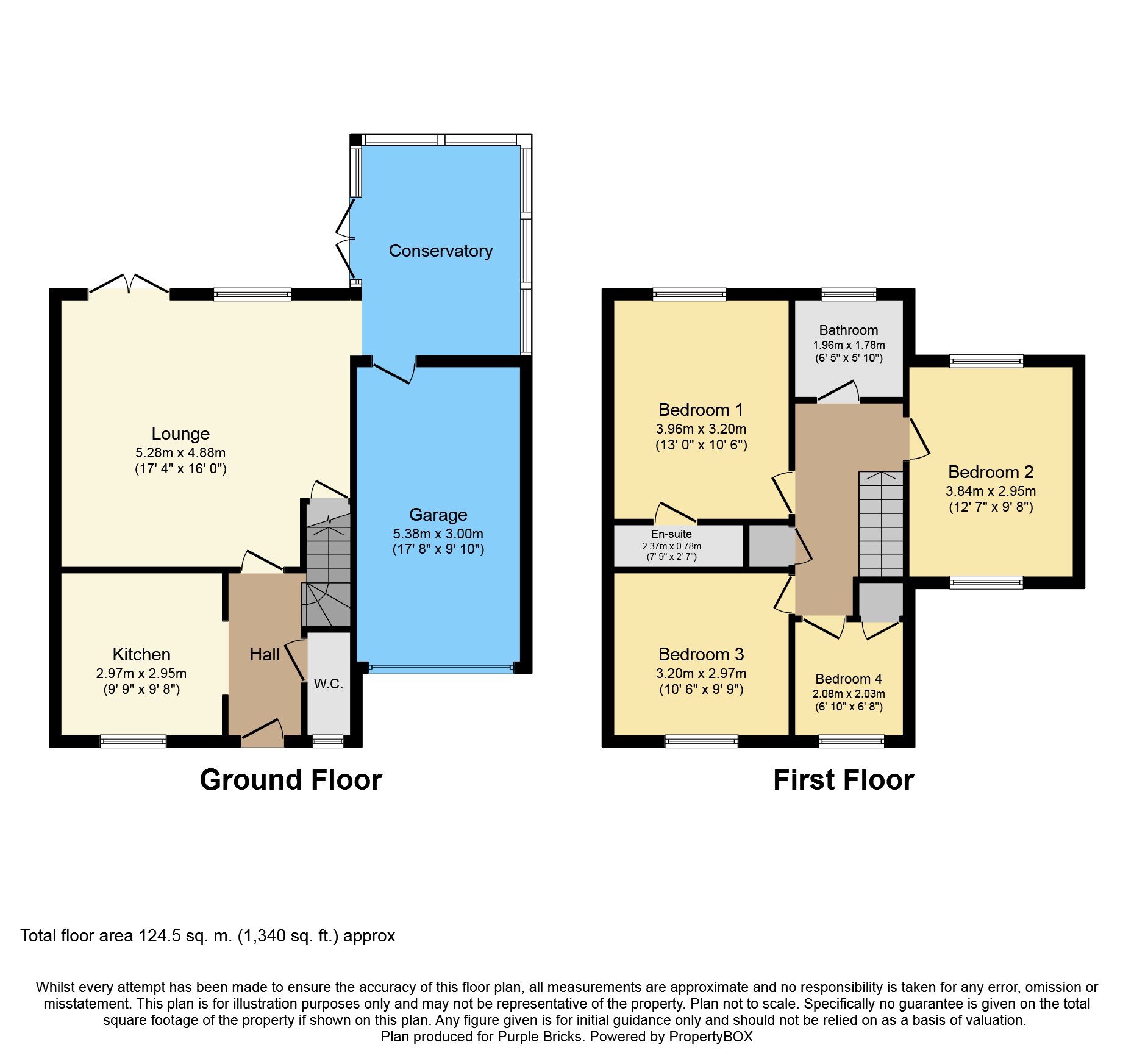4 Bedrooms Terraced house for sale in Clydesdale Gardens, Bognor Regis PO22 | £ 350,000
Overview
| Price: | £ 350,000 |
|---|---|
| Contract type: | For Sale |
| Type: | Terraced house |
| County: | West Sussex |
| Town: | Bognor Regis |
| Postcode: | PO22 |
| Address: | Clydesdale Gardens, Bognor Regis PO22 |
| Bathrooms: | 1 |
| Bedrooms: | 4 |
Property Description
An extended 4 bedroom house situated in this popular quiet cul-de-sac in North Bersted, ideally situated between Bognor town centre and Chichester.
The property has been considerably improved by the present owners and is well presented offering a spacious 17ft x 16ft lounge, re-fitted kitchen with built in appliances, 12ft 7 conservatory, ground floor cloakroom, 4 bedrooms, en-suite shower room and a modern family bathroom.
There is also a 'Hive' controlled gas fired central heating system and double glazing throughout.
Externally there is off road parking, an integral garage and an enclosed landscaped rear garden.
Entrance
Covered entrance with double glazed front door to entrance hall.
Entrance Hall
Wood effect laminate flooring, 'Hive' thermostat, radiator.
Downstairs Cloakroom
Low level WC, wall mounted basin, half panelled walls, tiled floor, double glazed window front aspect, radiator.
Kitchen
9'9 x 9'8
Single bowl sink unit with cupboards under. Range of wall and base units with roll edge work surfaces and matching splashbacks. Built in oven and five ring gas hob with large extractor canopy over. Integrated dishwasher and washing machine. Integrated fridge/freezer. Wall mounted 'Worcester bosch' gas fired boiler, double glazed bay window, wood effect laminate flooring.
Lounge
17'4 x 16'
Double glazed window rear aspect, double glazed French doors to rear garden, wood effect laminate flooring, two radiators, under stairs storage cupboard, opening to conservatory.
Conservatory
12'7 x 8'6
Triple aspect double glazed windows with double glazed French doors to rear garden, two radiators, wood effect laminate flooring, personal door to integral garage.
First Floor Landing
Hatch to loft, shelved airing cupboard housing hot water tank.
Bedroom One
13' x 10'6
Double glazed window overlooking rear garden, radiator, wood effect laminate flooring, door to en suite.
En-Suite
Low level WC, wall mounted basin, shower cubicle with mixer shower, fully tiled walls, extractor fan, radiator.
Bedroom Two
12'7 x 9'8
Double glazed windows to front and rear, radiator, wood effect laminate flooring, hatch to loft.
Bedroom Three
10'6 x 9'8
Double glazed window front aspect, wood effect laminate flooring, radiator.
Bedroom Four
6'10 x 6'8
Double glazed window front aspect, radiator, built in wardrobe/cupboard.
Bathroom
Low level WC, vanity basin with cupboard under and matching drawers alongside, panelled bath with mixer shower and curtain, tiled splashbacks, radiator, tiled floor, double glazed window rear aspect.
Front Garden
Small area of lawn, pathway to front door, pebbled flower border, off road parking for one vehicle leading to integral garage.
Integral Garage
17'8 x 9'10
With up and over door, light and power connected, personal door to conservatory.
Rear Garden
Access from conservatory and lounge to a landscaped rear garden with a patio area stretching across the entire width of the property. Remainder laid to lawn with a mature tree and gated rear access.
Property Location
Similar Properties
Terraced house For Sale Bognor Regis Terraced house For Sale PO22 Bognor Regis new homes for sale PO22 new homes for sale Flats for sale Bognor Regis Flats To Rent Bognor Regis Flats for sale PO22 Flats to Rent PO22 Bognor Regis estate agents PO22 estate agents


.png)










