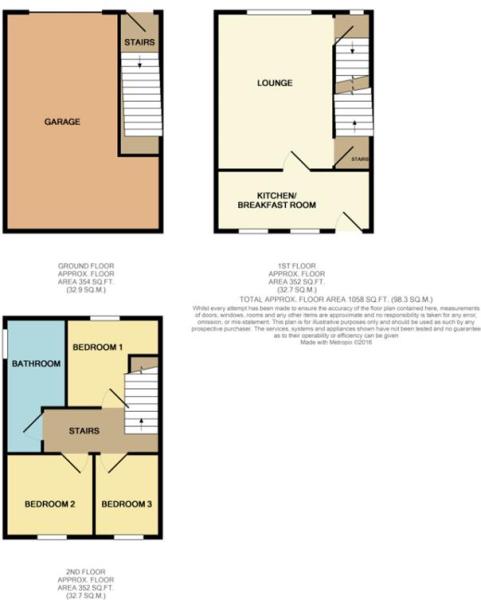3 Bedrooms Terraced house for sale in Co-Operative Street, Mirfield WF14 | £ 150,000
Overview
| Price: | £ 150,000 |
|---|---|
| Contract type: | For Sale |
| Type: | Terraced house |
| County: | West Yorkshire |
| Town: | Mirfield |
| Postcode: | WF14 |
| Address: | Co-Operative Street, Mirfield WF14 |
| Bathrooms: | 1 |
| Bedrooms: | 3 |
Property Description
Housesimple is delighted to bring to market this well presented, stone built 3 bedroom, 3 storey semi-det property, handily situated for all required local amenities including ease of access for the Town railway station having direct lines to Manchester/Leeds/London with the centre of Mirfield only approximately 400 yards away. Accom enhanced by PVCu sealed unit d/g & gas c/h comprising; Lounge/dining kitchen, stairs, small landing, 3 bedrooms, bathroom/wc, garden to side and good size integral garage.Viewing Reccomended by Agent to fully apreciate.
Accommodation
Kitchen/Diner
16' x 7' 10" (4.88m x 2.39m) Contemporary recently fitted attractive kitchen/diner incorporating base/wall units, display cabinets, laminate work surface, glass splashback and composit one and a half sink/drainer. Twin PVCu sealed unit double glazed windows and corresponding single PVCu sealed unit double glazed window adjacent to glass panelled security entrance/exterior door with inset security blind, laminate flooring, central heating radiator and integrated appliances; fridge, freezer, automatic washer and electric oven/induction hob with overhead stainless steel extractor.
Lounge
16' x 12' 6" (4.88m x 3.81m) Good size lounge benefiting from rear PVCu sealed unit double glazed triple window, laminate flooring, TV point, dado rail, ceiling coving, central heating radiator and door giving access to lower ground floor rear entrance.
Stairs & Landing
Stairs from lounge to first floor landing with base PVCu sealed unit double glazed window and landing with loft access.
Bedroom 1
12' 8" x 10' 6" (3.86m x 3.20m) Set to the rear benefiting from triple PVCu sealed unit double glazed window, laminate flooring, central heating radiator and wardrobe/cloaks space.
Bedroom 2
8' 9" x 7' 3" (2.67m x 2.21m) Front bedroom having twin PVCu sealed unit double glazed window, laminate flooring and central heating radiator.
Bedroom 3
7' 4" x 6' 10" (2.24m x 2.08m) To the front with twin PVCu sealed unit double glazed windows and central heating radiator.
Bathroom
Fully tiled incorporating 4 piece white suite; twin/double shower cubicle, bath with central taps, circular contemporary wash hand basin and low flush toilet, extractor, twin PVCu sealed unit double glazed windows, chrome towel rail, inset lighting and tiled flooring having underfloor heating.
Exterior
Stone in construction, stepped front entrance enhanced by supporting wrought iron side, lawned garden to side with stone wall surround and rear access to larger than average integral garage (approx.24' 0" x 16' 0") having up & over door, light/power.
Property Location
Similar Properties
Terraced house For Sale Mirfield Terraced house For Sale WF14 Mirfield new homes for sale WF14 new homes for sale Flats for sale Mirfield Flats To Rent Mirfield Flats for sale WF14 Flats to Rent WF14 Mirfield estate agents WF14 estate agents



.png)

