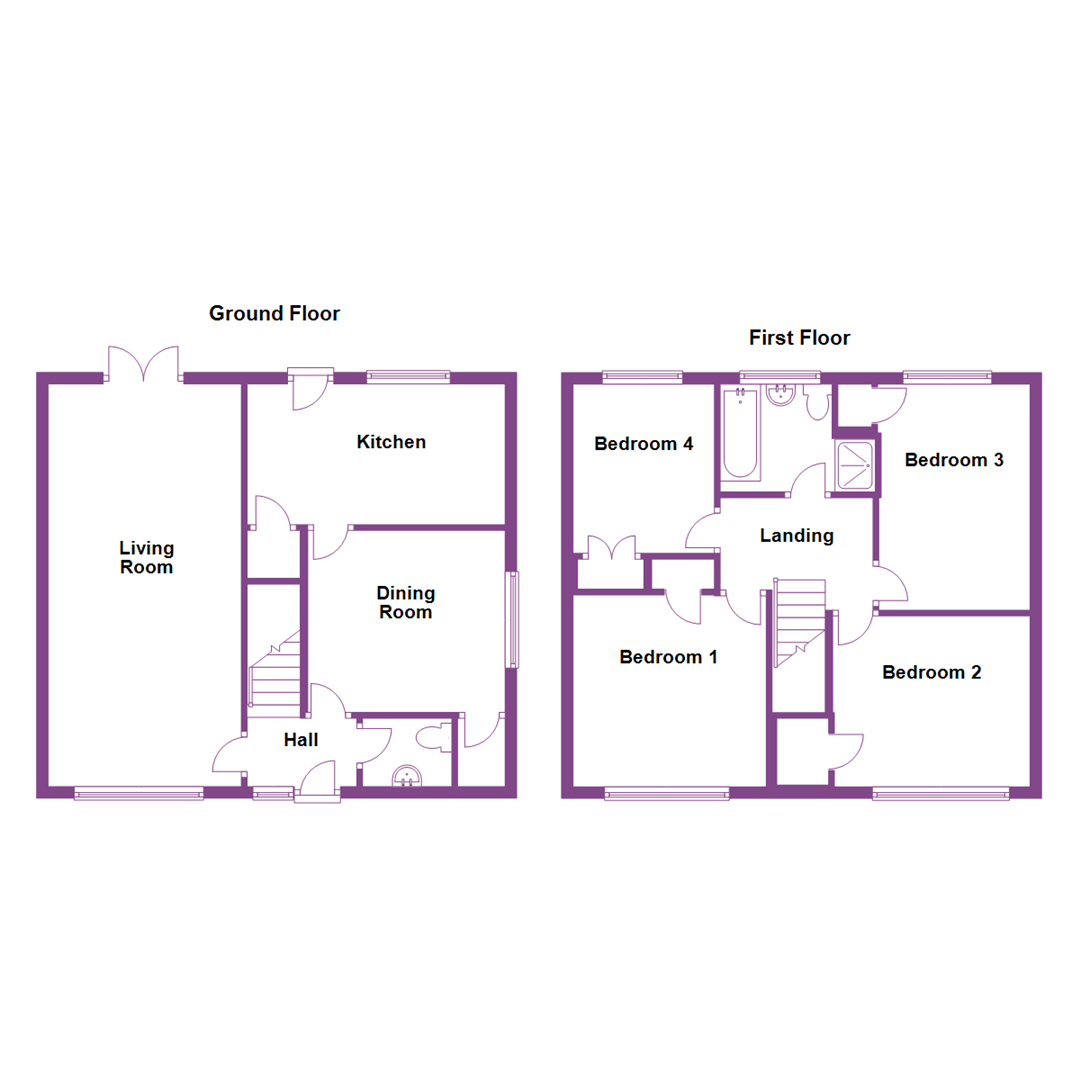4 Bedrooms Terraced house for sale in Coal Road, Leeds LS14 | £ 135,000
Overview
| Price: | £ 135,000 |
|---|---|
| Contract type: | For Sale |
| Type: | Terraced house |
| County: | West Yorkshire |
| Town: | Leeds |
| Postcode: | LS14 |
| Address: | Coal Road, Leeds LS14 |
| Bathrooms: | 2 |
| Bedrooms: | 4 |
Property Description
***spacious four bedroom end town house with no onward chain*** Situated on the corner of the Coal Road and Red Hall Lane, this delightful, larger style property simply must be viewed to be appreciated. Having been well maintained by the current vendors, the property benefits from gas central heating and uPVC double glazing, but would otherwise benefit from some cosmetic updating. The property briefly comprises: Entrance hall, downstairs cloakroom, spacious through lounge/diner with French doors out to the garden, separate dining room and fitted kitchen to the ground floor. To the first floor there are four double bedrooms, all boasting built in wardrobes and a four piece house bathroom. Externally the property enjoys well maintained gardens to both the front and rear. Early internal viewing is highly recommended to appreciate the accommodation on offer.
Ground Floor
Entrance Hall
Via uPVC double glazed front entrance door with window to the side. Stairs to the first floor.
Guest Cloakroom
Fitted with a two piece suite comprising WC and wash hand basin. UPVC double glazed window to the front. Gas central heating radiator.
Lounge (6.99m x 3.35m (22'11 x 11'0))
A spacious through sitting room with uPVC double glazed window to the front and uPVC double glazed French style doors out to the rear garden. Coving to ceiling. Gas central heating radiator.
Dining Room (3.51m x 3.25m (11'6 x 10'8))
UPVC double glazed window to the side. Built in storage cupboard. Gas central heating radiator.
Kitchen (4.47m x 2.44m (14'8 x 8'0))
Fitted with a range of wall, base and drawer units with work surfaces over. 1 1/2 bowl sink and drainer with mixer tap. Plumbing for washing machine. Integrated fridge/freezer. UPVC double glazed window to the rear and composite rear entrance door. Built in storage cupboard. Gas central heating radiator.
First Floor
Landing
Bedroom One (3.38m x 3.33m (11'1 x 10'11))
A spacious double bedroom with uPVC double glazed window to the front. Built in storage cupboard. Gas central heating radiator.
Bedroom Two (2.95m x 2.44m (9'8 x 8'0))
A second double bedroom with uPVC double glazed window to the front. Built in storage cupboard. Gas central heating radiator.
Bedroom Three (3.51m x 2.95m (11'6 x 9'8))
A good sized double bedroom with uPVC double glazed window to the rear. Built in storage cupboard. Gas central heating radiator.
Bedroom Four (3.94m x 2.54m (12'11 x 8'4))
A good sized fourth bedroom with uPVC double glazed window to the rear. Built in storage cupboard. Gas central heating radiator.
Bathroom
Fitted with a four piece suite comprising bath, walk in shower cubicle, WC and wash hand basin. UPVC double glazed window to the rear. Gas central heating radiator.
Outside The Property
To the front of the property there is an enclosed garden which has been mostly laid to lawn. To the rear there is a good sized enclosed garden which has a paved patio area leading to a lawned garden with flower and shrubbery borders. There are two sheds for storage and an outside tap.
Property Location
Similar Properties
Terraced house For Sale Leeds Terraced house For Sale LS14 Leeds new homes for sale LS14 new homes for sale Flats for sale Leeds Flats To Rent Leeds Flats for sale LS14 Flats to Rent LS14 Leeds estate agents LS14 estate agents



.png)











