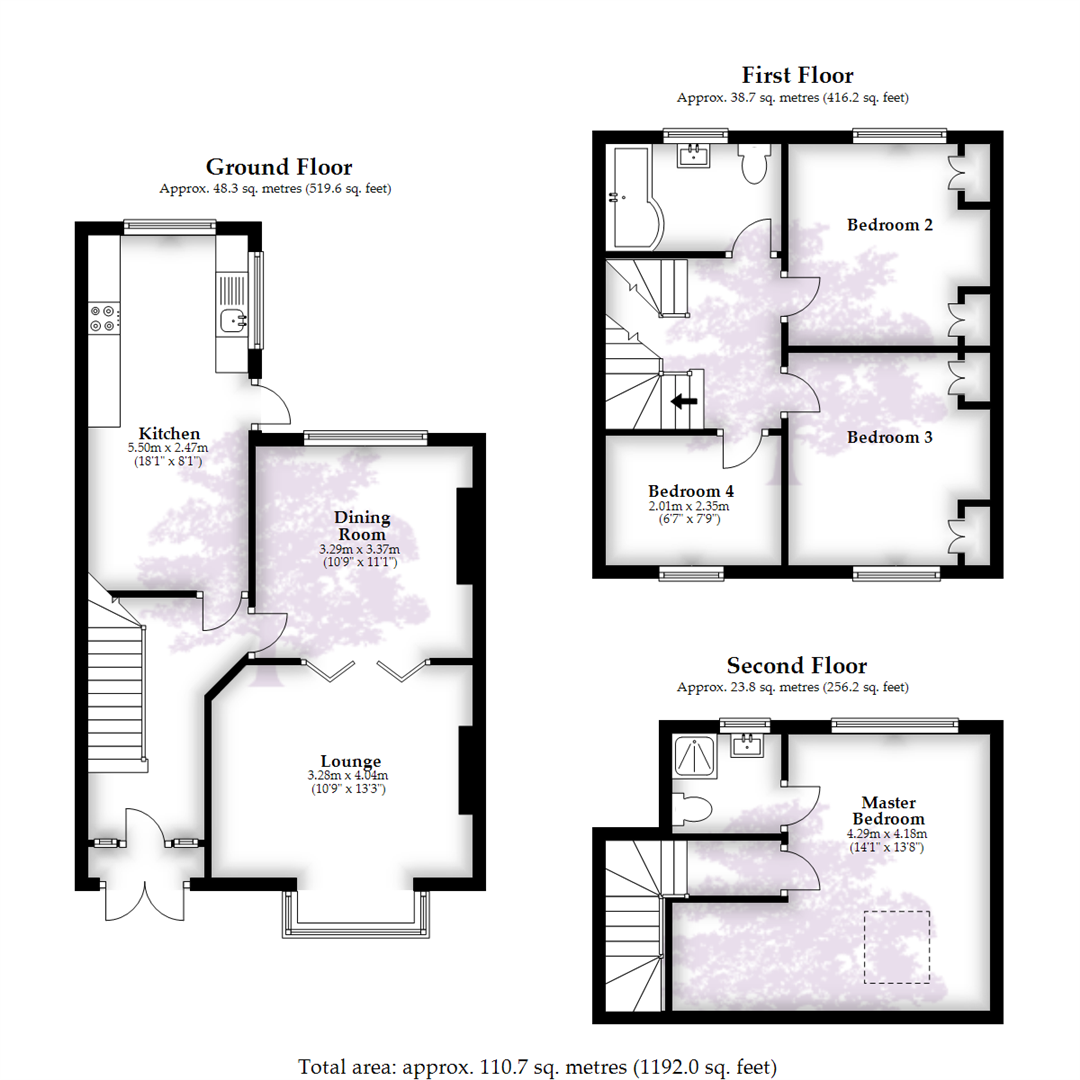4 Bedrooms Terraced house for sale in Coaley Road, Bristol BS11 | £ 350,000
Overview
| Price: | £ 350,000 |
|---|---|
| Contract type: | For Sale |
| Type: | Terraced house |
| County: | Bristol |
| Town: | Bristol |
| Postcode: | BS11 |
| Address: | Coaley Road, Bristol BS11 |
| Bathrooms: | 2 |
| Bedrooms: | 4 |
Property Description
*** open house Saturday 15/06/19 between 3pm-4pm. Strictly by appointment only ***
A golden opportunity to acquire this sizeable 1930's four bedroom family home which benefits from extended accommodation, sunny rear garden and a quiet side road position. Situated on the ever popular Cotswold estate area of Shirehampton, with wonderful riverside walks on it's doorstep and great access to the local train station, Park & Ride and Portway for easy Bristol city links. This property is sure not to be available for long.
The accommodation is arranged over three floors and briefly comprises; entrance hall, two reception rooms, extended quality fitted kitchen/breakfast room which opens directly to the sunny gardens, three bedrooms and a superb contemporary re-fitted family bathroom WC to the first floor, with a loft conversion providing the master bedroom and en-suite. There is a small garden to the front, with much bigger rear gardens with various seating areas to enjoy the sun in the warmer summer months, with direct access to a good sized garage & carport at the bottom of the garden which are accessed by a private rear lane.
A rare opportunity to acquire a great family home in this popular area. Please book your viewing today, either Call, Click or Come in and visit our experienced sales team- 0117:.
Tenure: Freehold
Local Authority: Bristol City Council Tel: Council Tax Band: B
Services: Mains Gas, Water, Drainage and Electric
Entrance Porch
Entrance Hall
Dining Room (3.58m x 3.28m (11'9 x 10'9))
Living Room (4.09m x 4.04m (13'5 x 13'3))
First measurement into bay window.
Kitchen/Breakfast Room (5.49m x 2.26m (18 x 7'5))
Under Stairs Storage Cupboard
Stairs To First Floor Landing
Landing
Family Bathroom Wc
Bedroom 2 (3.34m x 3.24m (10'11" x 10'8"))
Window to rear, Fitted wardrobe with additional storage cupboard, Airing Cupboard
door to:
Bedroom 3 (3.28m x 3.13m (10'9" x 10'3"))
Window to front, two fitted wardrobes with additional storage cupboards,
door to:
Bedroom 4 (2.01m x 2.35m (6'7" x 7'9"))
Window to front, door to:
Stairs To Second Floor Landing
Master Bedroom (4.17m x 4.34m (13'8 x 14'3))
Approximate measurements, taken into roof eaves.Skylight, window to rear
En-Suite Shower Room (1.42m x 1.60m (4'08 x 5'03))
Garden
There are gardens to the front and rear of the property. There is a lovely decking area, a great sized shingle garden which leads down to a potting area, through to the detached garage which can also be accessed by the rear lane.
Property Location
Similar Properties
Terraced house For Sale Bristol Terraced house For Sale BS11 Bristol new homes for sale BS11 new homes for sale Flats for sale Bristol Flats To Rent Bristol Flats for sale BS11 Flats to Rent BS11 Bristol estate agents BS11 estate agents



.png)











