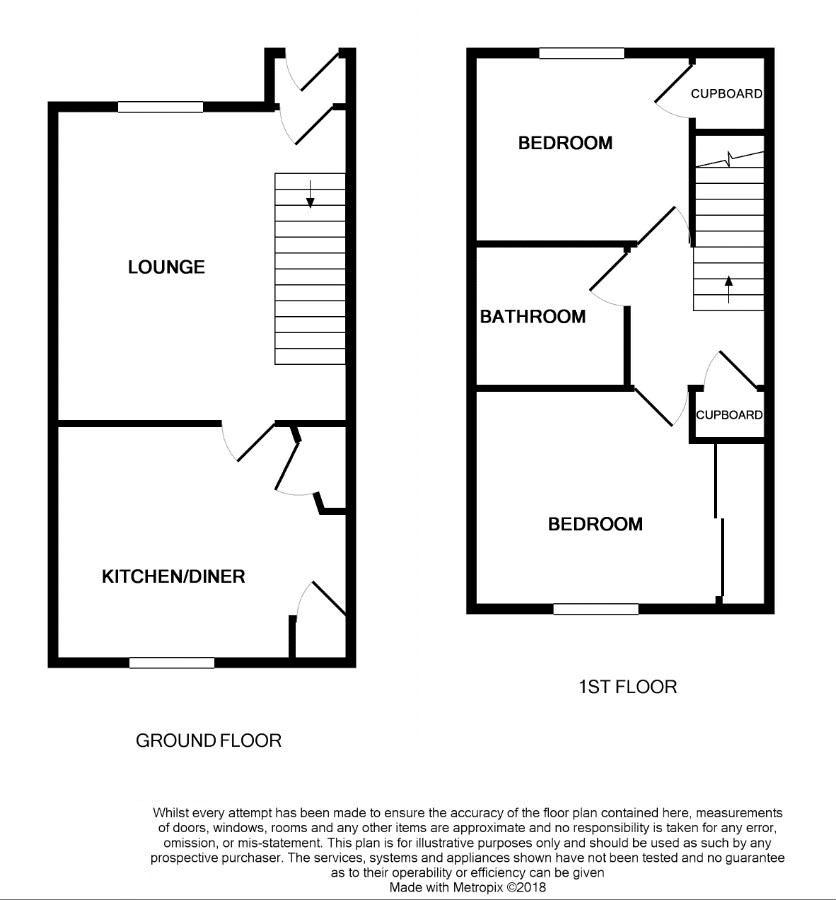2 Bedrooms Terraced house for sale in Cobden Street, Alva FK12 | £ 89,995
Overview
| Price: | £ 89,995 |
|---|---|
| Contract type: | For Sale |
| Type: | Terraced house |
| County: | Clackmannanshire |
| Town: | Alva |
| Postcode: | FK12 |
| Address: | Cobden Street, Alva FK12 |
| Bathrooms: | 1 |
| Bedrooms: | 2 |
Property Description
Lorraine Cramb of re/max Impact is delighted to bring to the market this end terraced property which comprises lounge, kitchen, two bedrooms and family bathroom.
The property is situated in Alva which is a village at the foot of the Ochil Hills.
The high street has a variety of shops and banks to cater for everyday needs, schools are available at primary and secondary level as well as a pre school nursery. Nearby Stirling and Alloa have rail links to both Glasgow and Edinburgh.
EPC Rating C
Entrance Vestibule
The property is entered though a upvc door into the entrance vestibule, with tiled floor and timber door leading into the lounge.
Living Room (14' 7'' x 13' 9'' (4.44m x 4.19m))
The Lounge is a well proportioned room with wooden effect laminate flooring and centre ceiling light. The focal point of the room is the electric fire in its own surround. Open plan stairs lead to the first floor and there is a door leading into the kitchen. A window formation looks out to the front of the property.
Kitchen/Breakfast Room (13' 9'' x 10' 7'' (4.19m x 3.22m))
The modern fitted kitchen has a window formation overlooking the front of the property. The white wall and floor units are contrasted by the worktops and splashback tiles. There is a coloured sink and mixer tap. The combi-boiler is located in a built in cupboard in the kitchen and there are ample power points. There is a full height built in cupboard for extra storage. The floor has a tiled effect laminate.
Master Bedroom (11' 6'' x 10' 7'' (3.50m x 3.22m))
The master bedroom has a double glazed window formation giving wonderful views onto the Ochill Hills. There is built in wardrobes with full height mirrored doors, centre ceiling light and the floor is laid with carpet.
Bedroom 2 (10' 2'' x 8' 7'' (3.10m x 2.61m))
The second double bedroom has a window formation looking to the front of the property. There is a built in cupboard for storage and the floor is laid with carpet.
Family Bathroom
The family bathroom has recently been upgraded, with a three piece white suite and electric shower over bath. The walls are floor to ceiling tiled with a mosaic border insert.
Loft
The loft has been made into a useful storage area with ramsey ladder, light and the walls have been lined with ply board.
Other
Measurements
It is important to note that all measurements have been taken using a sonic measure and are therefore only an approximate.
Outside
To the front of the property is a shared drying area and timber shed.
Home Report
Reference - 565296
Postcode - FK12 5AA
Property Location
Similar Properties
Terraced house For Sale Alva Terraced house For Sale FK12 Alva new homes for sale FK12 new homes for sale Flats for sale Alva Flats To Rent Alva Flats for sale FK12 Flats to Rent FK12 Alva estate agents FK12 estate agents



.png)





