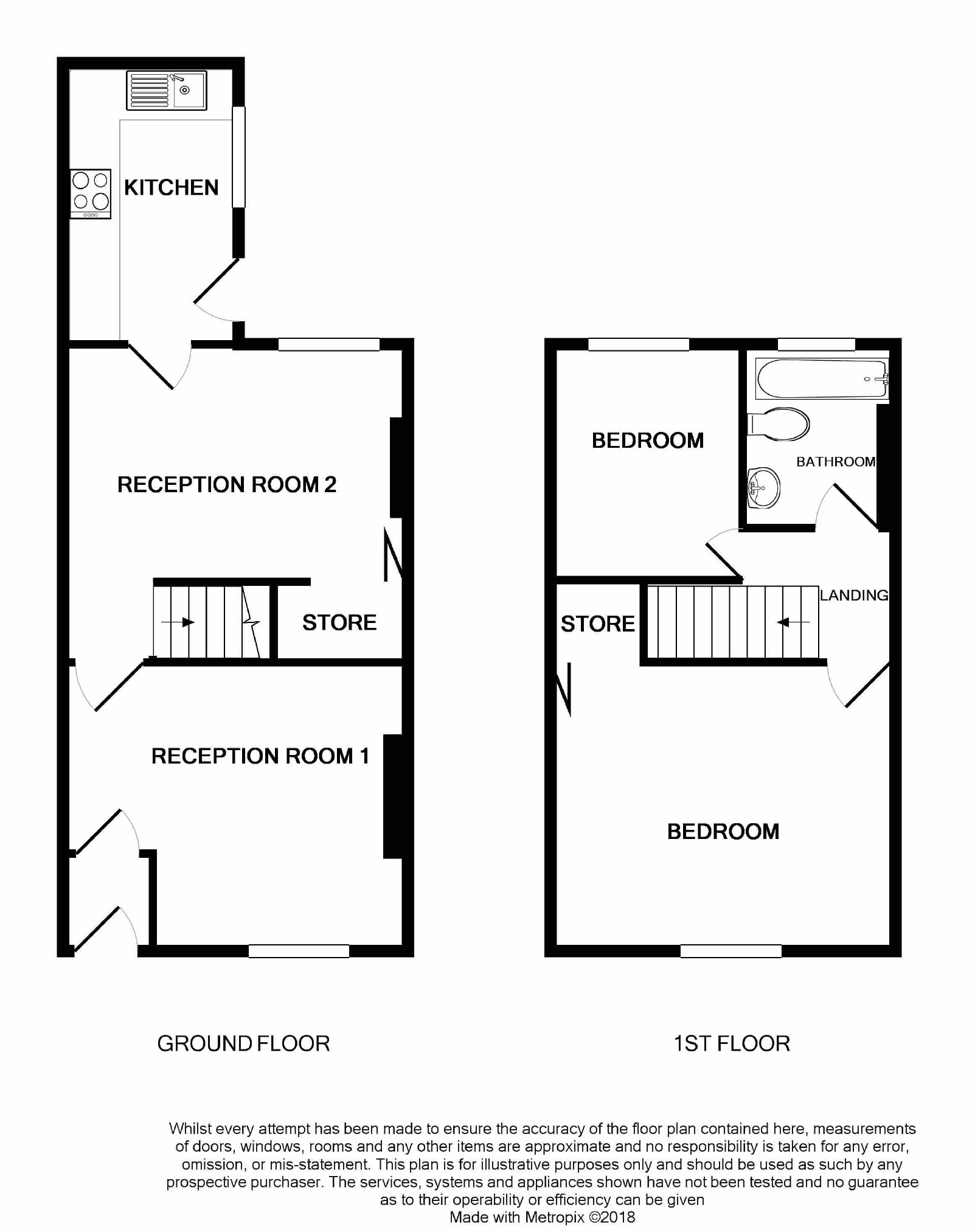2 Bedrooms Terraced house for sale in Cobden Street, Ashton-Under-Lyne OL6 | £ 115,000
Overview
| Price: | £ 115,000 |
|---|---|
| Contract type: | For Sale |
| Type: | Terraced house |
| County: | Greater Manchester |
| Town: | Ashton-under-Lyne |
| Postcode: | OL6 |
| Address: | Cobden Street, Ashton-Under-Lyne OL6 |
| Bathrooms: | 1 |
| Bedrooms: | 2 |
Property Description
Offered for Sale with no onward vendor chain this fantastic "First Time Buyer" property is situated in a sought after residential location off Currier Lane. A short distance from the local College, Metrolink and train station and fifteen minute walk from Stamford Park, this home is sure to attract a lot of interest. Make an early appointment to view to avoid disappointment.
Contd.....
The Accommodation on two floors briefly comprises:
Entrance Vestibule with composite Rock door and leading into Reception 1, Central Hallway, Reception 2, modern fitted Kitchen extension with slate tile roof
To the first floor there are 2 good sized Bedrooms, modern Bathroom
Externally to the rear of the property there is an enclosed garden area which leads on to a further communal garden area.
The property is warmed by gas central heating and has uPVC double glazing and is ready for immediate occupation.
The Accommodation In Detail Comprises:
Entrance Vestibule (3'7 x 3'2 (1.09m x 0.97m))
Composite Rock door with glass panels, tiled floor and door to Reception 1
Reception No. 1 (12'6 x 10'6 (3.81m x 3.20m))
With uPVC window to front elevation, central heating radiator, high quality bamboo laminate flooring and meter storage cupboard
Reception No. 2 (12'6 x 11'6 (3.81m x 3.51m))
High quality bamboo flooring, integral under stairs storage, recess to chimney breast making an attractive focal point, fitted storage shelving, access to kitchen.
Kitchen (8'6 x 5'8 (2.59m x 1.73m))
Fitted with range of high gloss, white, matching wall and base storage units, space and plumbing for washing machine, integral sink and drainer unit with mixer tap, inset to complementary work surfaces, there are integral appliances to include electric oven, ceramic hob, stainless steel splashback and extractor hood over, uPVC door to rear and uPVC window to rear.
First Floor:
Landing Area
Access to the two main Bedrooms and Bathroom
Bathroom (8'3 x 5'5 (2.51m x 1.65m))
Fitted with a modern white suite comprising sink set into vanity storage, low level WC and panel bath with shower over, uPVC window to rear, floor to ceiling tiling, laminate flooring, central heating radiator
Bedroom (1) (12'0 x 10'0 (3.66m x 3.05m))
UPVC window to front, storage cupboard over stairs, central heating radiator
Bedroom (2) (6'7 x 11'3 (2.01m x 3.43m))
UPVC window to rear, central heating radiator
Externally:
The property has an enclosed Rear Yard which has been landscaped and overs a slate pebble section and free standing planter box. Communal Area beyond
Council Tax:
Band "A"
Tenure:
Freehold (Conveyancers to confirm)
Viewing:
Strictly by appointment with the Agents.
You may download, store and use the material for your own personal use and research. You may not republish, retransmit, redistribute or otherwise make the material available to any party or make the same available on any website, online service or bulletin board of your own or of any other party or make the same available in hard copy or in any other media without the website owner's express prior written consent. The website owner's copyright must remain on all reproductions of material taken from this website.
Property Location
Similar Properties
Terraced house For Sale Ashton-under-Lyne Terraced house For Sale OL6 Ashton-under-Lyne new homes for sale OL6 new homes for sale Flats for sale Ashton-under-Lyne Flats To Rent Ashton-under-Lyne Flats for sale OL6 Flats to Rent OL6 Ashton-under-Lyne estate agents OL6 estate agents



.png)











