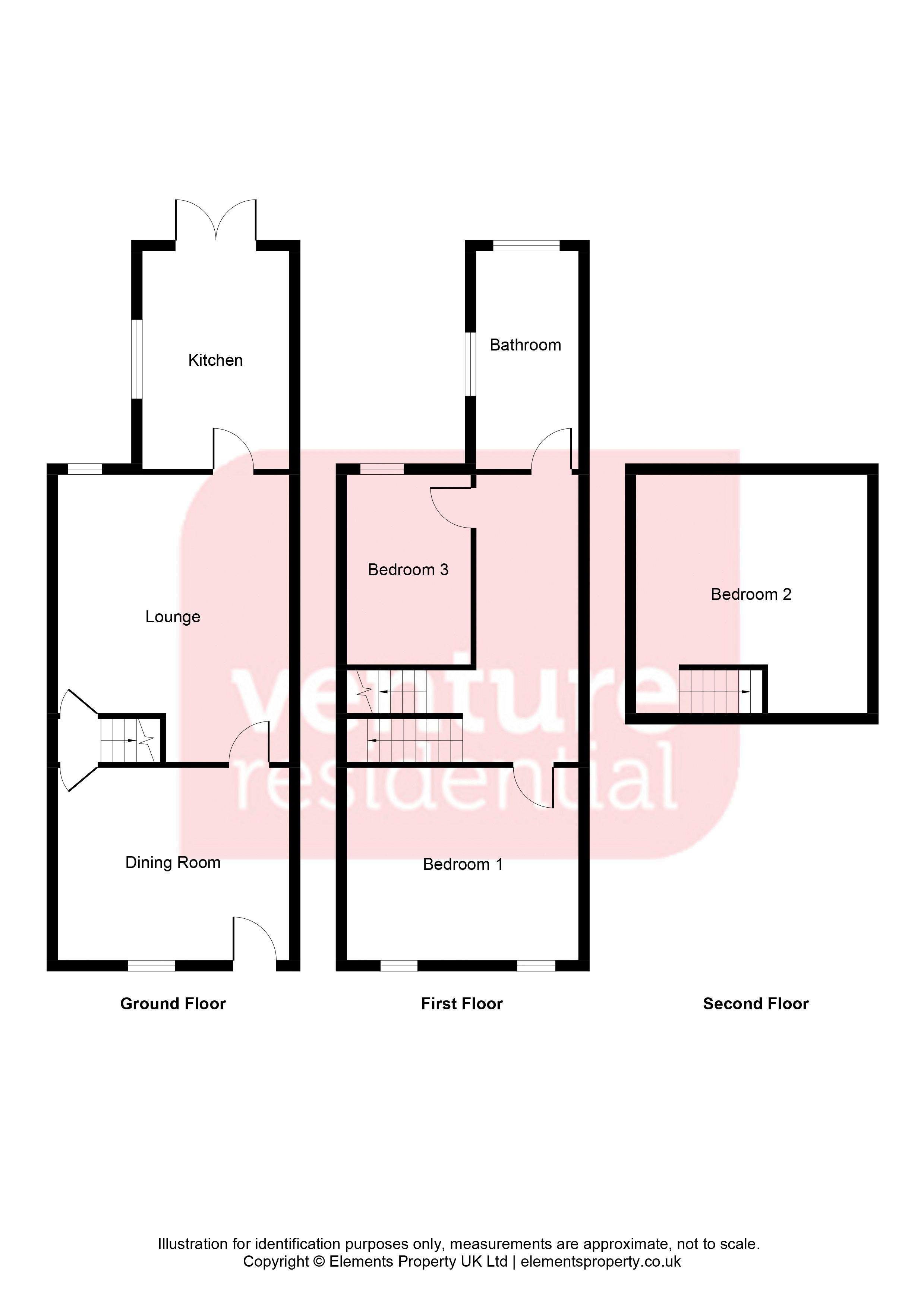3 Bedrooms Terraced house for sale in Cobden Street, Luton LU2 | £ 255,000
Overview
| Price: | £ 255,000 |
|---|---|
| Contract type: | For Sale |
| Type: | Terraced house |
| County: | Bedfordshire |
| Town: | Luton |
| Postcode: | LU2 |
| Address: | Cobden Street, Luton LU2 |
| Bathrooms: | 1 |
| Bedrooms: | 3 |
Property Description
Venture Residential are pleased to bring to the market this extended three bedroom family home. The moment you walk through the front door it is clear to see that a lot of love and care has gone into making this the perfect family home. The beautifully decorated property has been extended into the loft space to make a third bedroom. The kitchen and bathroom have been upgraded whilst leaving some of the original features giving this delightful home a wealth of character. Externally the rear garden has been re-designed to feature a decking area which is partly covered and includes plant borders.
This property is ideally located within walking distance to Luton town centre where you can find Luton mainline train station, an array of shops and restaurants, the university of bedfordshire and the popular galaxy centre where you can enjoy bowling, cinema and a 24 hour gym. Just a short drive will take you to M1 junction 10.
Briefly comprising a dining room, lounge, kitchen, two first floor bedrooms, bathroom, a third bedroom on the 2nd floor and rear garden.
Call us today to arrange an appointment to view on .
Dining Room (11' 6'' x 10' 10'' (3.50m x 3.29m))
Double glazed door to front aspect, radiator, feature fireplace and wood flooring.
Lounge (11' 6'' x 10' 9'' (3.51m x 3.28m))
Double glazed window to rear aspect, radiator, television aerial point and laminate flooring.
Kitchen (17' 7'' x 6' 8'' (5.37m x 2.02m))
Fitted kitchen with a range of wall and base units, work surfaces, gas cooker point, cooker hood, space for fridge freezer, radiator floor tiles, double glazed window to side aspect and french doors leading to rear garden.
Rear Garden
Enclosed garden which has been decked with plant borders and partly covered, artificial grassed area and shed.
First Floor Landing
Stairs from ground floor and stairs to second floor.
Bedroom 1 (14' 8'' x 10' 8'' (4.46m x 3.25m))
Double glazed window to front aspect, fitted wardrobe, 2 x radiators, television aerial point and carpet.
Bedroom 2 (11' 5'' x 8' 1'' (3.49m x 2.46m))
Double glazed window to rear aspect, radiator and laminate flooring.
Bathroom (17' 5'' x 6' 6'' (5.30m x 1.99m))
Double glazed windows to rear and side aspects, bath with mixer taps, shower cubicle with shower, wash hand basin with vanity unit, low level WC, partly tiled, space for washing machine and space for tumble dryer.
Bedroom 3 (14' 5'' x 10' 11'' (4.40m x 3.34m))
Restricted head height, storage in eves, velux window and carpet.
Property Location
Similar Properties
Terraced house For Sale Luton Terraced house For Sale LU2 Luton new homes for sale LU2 new homes for sale Flats for sale Luton Flats To Rent Luton Flats for sale LU2 Flats to Rent LU2 Luton estate agents LU2 estate agents



.png)











