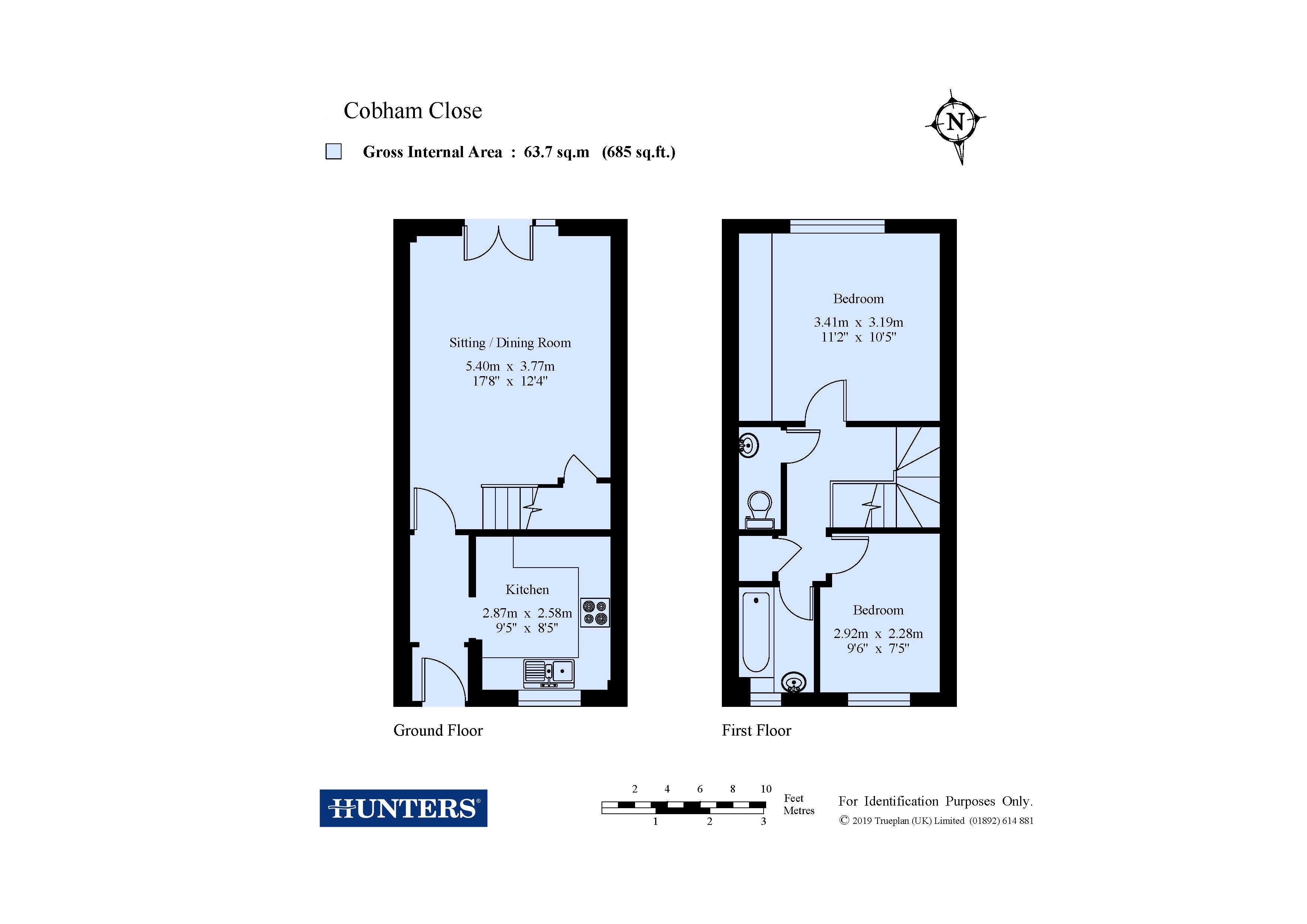2 Bedrooms Terraced house for sale in Cobham Close, Sidcup, Kent DA15 | £ 310,000
Overview
| Price: | £ 310,000 |
|---|---|
| Contract type: | For Sale |
| Type: | Terraced house |
| County: | Kent |
| Town: | Sidcup |
| Postcode: | DA15 |
| Address: | Cobham Close, Sidcup, Kent DA15 |
| Bathrooms: | 0 |
| Bedrooms: | 2 |
Property Description
Offered to the market in lovely condition is this fantastic two bedroom middle terraced family home in a private close. The accommodation which has been well maintained by the current owners comprises entrance porch and hall, living room with real wood flooring, modern fitted kitchen, two larger than average bedrooms with fitted wardrobes to the main bedroom, bathroom suite and a separate WC. The rear garden measures approximately 40ft and includes a lovely decking area with lighting. You will be pleased to note the home also benefits from double glazing, gas central heating and an allocated parking space with additional visitors parking. An internal viewing is essential to appreciate all that is on offer of this fine family home. Hunters Sole Agents.
Entrance porch
Double glazed enclosed entrance porch.
Entrance hall
Double glazed UPVC front door and wooden flooring.
Living room
5.38m (17' 8") X 3.76m (12' 4")
Double glazed French doors to rear, stairs to first floor, cupboard under stairs housing and wooden flooring.
Kitchen
2.84m (9' 4") X 2.57m (8' 5")
Double glazed window to front, range of wall and base units, integrated electric oven and gas hob, single drainer sink unit with mixer tap, wall mounted gas central heating boiler, space for fridge/freezer, space for washing machine, fitted blinds, wall tiling and solid wood flooring.
Landing
Loft access, storage cupboard and carpet.
Bedroom one
3.40m (11' 2") X 3.15m (10' 4")
Double glazed window to rear, fitted wardrobes, coved ceiling, radiator and carpet.
Bedroom two
2.92m (9' 7") X 2.26m (7' 5")
Double glazed window to front, coved ceiling, radiator and carpet.
Bathroom
1.93m (6' 4") X 1.37m (4' 6")
Double glazed frosted window to front, modern panelled bath with shower screen, wash hand basin, hated towel rail, wall tiling and vinyl flooring.
Separate WC
Low-level WC, wash hand basin and wall tiling.
South facing rear garden
Approximately 12.19m (40' 0")
Laid to lawn, decking area with lighting, fencing and outside light.
Allocated parking space
Allocated parking space and visitors parking.
Property Location
Similar Properties
Terraced house For Sale Sidcup Terraced house For Sale DA15 Sidcup new homes for sale DA15 new homes for sale Flats for sale Sidcup Flats To Rent Sidcup Flats for sale DA15 Flats to Rent DA15 Sidcup estate agents DA15 estate agents



.png)




