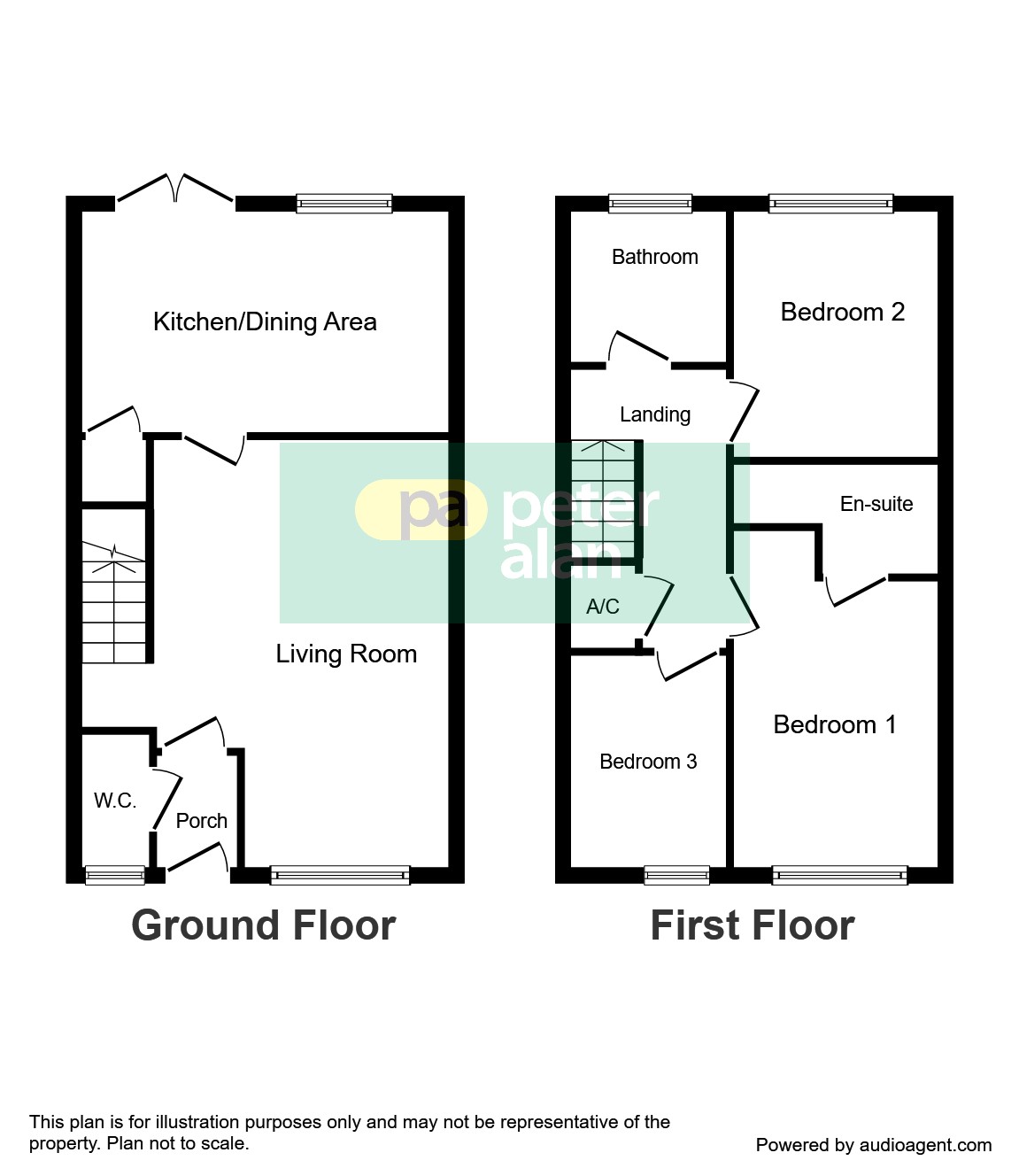3 Bedrooms Terraced house for sale in Coed Celynen Drive, Abercarn, Newport NP11 | £ 170,000
Overview
| Price: | £ 170,000 |
|---|---|
| Contract type: | For Sale |
| Type: | Terraced house |
| County: | Newport |
| Town: | Newport |
| Postcode: | NP11 |
| Address: | Coed Celynen Drive, Abercarn, Newport NP11 |
| Bathrooms: | 1 |
| Bedrooms: | 3 |
Property Description
Summary
We are pleased to offer for sale this well presented and maintained semi detached property situated in a tucked away quiet location in Coed Celynen Drive, Abercarn. This property is also within close proximity to the cycle path
description
We are pleased to offer for sale this well presented and maintained semi detached property situated in a tucked away quiet location in Coed Celynen Drive, Abercarn. This property is also within close proximity to the cycle path
The accommodation offered briefly comprises ground floor cloakroom, living room and kitchen/diner. To the first floor located off the landing there are three bedrooms with an en-suite to the master bedroom and family bathroom.
Outside the property benefits from an enclosed rear garden with off road parking and single garage.
Viewings are highly recommended and the property is described in further detail with approximate room sizes as follows:-
Lounge 17' 9" Max x 15' 2" Max ( 5.41m Max x 4.62m Max )
Double glazed window to front, plastered walls and ceiling, two radiators, stairs to first floor, laminate flooring, panelled door to;
Kitchen/diner 15' Max x 9' Max ( 4.57m Max x 2.74m Max )
Double glazed window to rear, double glazed french doors to outside, fitted kitchen incorporating wall and base cupboards, drawers, stainless steel four ring gas hob, electric oven, internal extractor fan over and stainless steel splash backs, space for fridge/freezer, plumbed for automatic washing machine, plumbed for automatic dish washer, stainless steel sink unit with mixer taps, complementary role edge work surfaces and splash backs, under stairs store cupboard, radiator, plastered walls and ceiling;
Landing
Plastered walls and ceiling, feature balustrade, built in store cupboard, access to loft space, panelled doors off;
Bedroom 1 11' 9" Max x 8' 7" Max ( 3.58m Max x 2.62m Max )
Double glazed window to front, carpeted flooring, plastered walls and ceiling, radiator.
En Suite/shower Room
White suite comprising step in shower cubicle with mixer shower, wash hand basin set in vanity cupboard, low level w/c, complimentary role edge work surfaces, ceramic tiling to splash backs, plastered walls and ceiling, extractor fan;
Bedroom 2 10' Max x 8' 5" Max ( 3.05m Max x 2.57m Max )
Double glazed window to rear, plastered walls and ceiling, radiator, Carpeted flooring;
Bedroom 3 8' 7" Max x 6' 2" Max ( 2.62m Max x 1.88m Max )
Double glazed window to front, plastered walls and ceiling, radiator, carpeted flooring;
Bathroom
Double glazed obscured window to rear, white suite comprising twin grip panelled bath, low level w/c, wash hand basin, plastered walls and ceiling, extractor fan, radiator;
Garden
Mainly laid to lawn, fully enclosed rear garden with small patio area.
Property Location
Similar Properties
Terraced house For Sale Newport Terraced house For Sale NP11 Newport new homes for sale NP11 new homes for sale Flats for sale Newport Flats To Rent Newport Flats for sale NP11 Flats to Rent NP11 Newport estate agents NP11 estate agents



.png)











