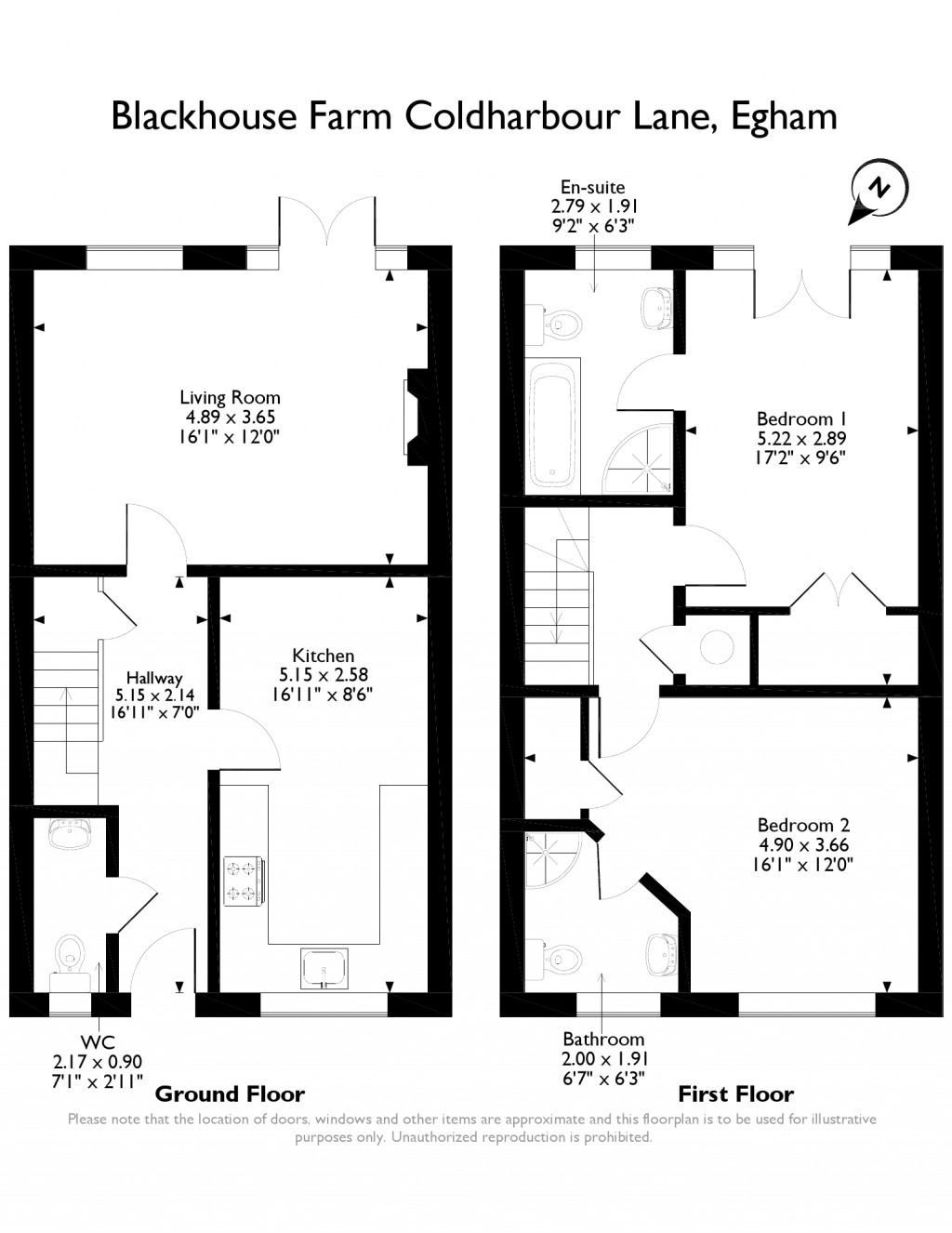2 Bedrooms Terraced house for sale in Coldharbour Lane, Egham TW20 | £ 500,000
Overview
| Price: | £ 500,000 |
|---|---|
| Contract type: | For Sale |
| Type: | Terraced house |
| County: | Surrey |
| Town: | Egham |
| Postcode: | TW20 |
| Address: | Coldharbour Lane, Egham TW20 |
| Bathrooms: | 3 |
| Bedrooms: | 2 |
Property Description
Location:
The property is located in the popular and sought after location of Thorpe Village. Thorpe is a charming and traditional Surrey village retaining many original features. There is a village shop and post office, church, village hall, and two pubs with restaurants.
Thorpe retains the benefits of English village life, with the advantage of having excellent transportation links; it is only a few minutes drive from the M25 junction 12, which provides easy access to the M3 and the M4, and London Heathrow airport, and the south coast. The nearby mainline train stations at Egham and Virginia water provide quick access to London Waterloo (approx 45 mins). Shopping facilities can be found in Egham, Staines, and Chertsey where most day to day requirements are catered for, while more extensive shopping facilities are available in Windsor and Woking.
Thorpe is surrounded by countryside where there are plenty of opportunities for horse riding and walking, particularly at Virginia Water with its beautiful lake and Windsor Great Park.
Details:
• General:
- Contemporary styled bathrooms featuring Hansgrohe taps and Villeroy and Boch ceramic wall and floor tiles.
- Exterior lighting to entrance and parking areas.
- Fully lockable double glazed windows throughout.
- Mains operated smoke detectors.
- nacoss approved alarmed security system.
- Megaflow boiler hot water system.
- EPC rating = C/74.
- Total internal area = approx 936 square feet / 87 square meters.
• Kitchen: 16’11” x 8’6”
Bespoke kitchen by Johnson and Johnson featuring Dolken edged worktops and incorporating high quality aeg/Electrolux appliances including integrated fridge/freezer, integrated dishwasher, built in oven and microwave, a four ring gas hob with matching canopy and extractor, and integrated washer/dryer. Downlighters and concealed lighting under wall units.
• Lounge: 16’1” x 12’0”
Featuring hardwood oak flooring, patio doors to garden, downlighters, and electric fire.
• WC: 7’1” x 2’11”
With vanity unit and mirror.
• Master Bedroom: 17'2" x 9'6"
Including large built in wardrobe and a Juliet balcony overlooking the rear garden.
• Master Ensuite Bathroom: 9’2” x 6’3”
With steel bath, rainfall shower, vanity unit and mirror, and heated towel rail.
• Guest Bedroom: 16’1” x 12’0”
Including large built in wardrobe.
• Guest Ensuite Bathroom: 6'7" x 6'3"
With rainfall shower, vanity unit with mirror, and heated towel rail.
• Loft:
Fully boarded loft with lighting and power points, accessed via loft hatch with integrated wooden ladder.
• Outside:
South easterly facing garden, with large patio area, outside taps to front and rear, power points to patio, and lighting on patio and at rear of back garden. Allocated parking space.
Property Location
Similar Properties
Terraced house For Sale Egham Terraced house For Sale TW20 Egham new homes for sale TW20 new homes for sale Flats for sale Egham Flats To Rent Egham Flats for sale TW20 Flats to Rent TW20 Egham estate agents TW20 estate agents



.png)











