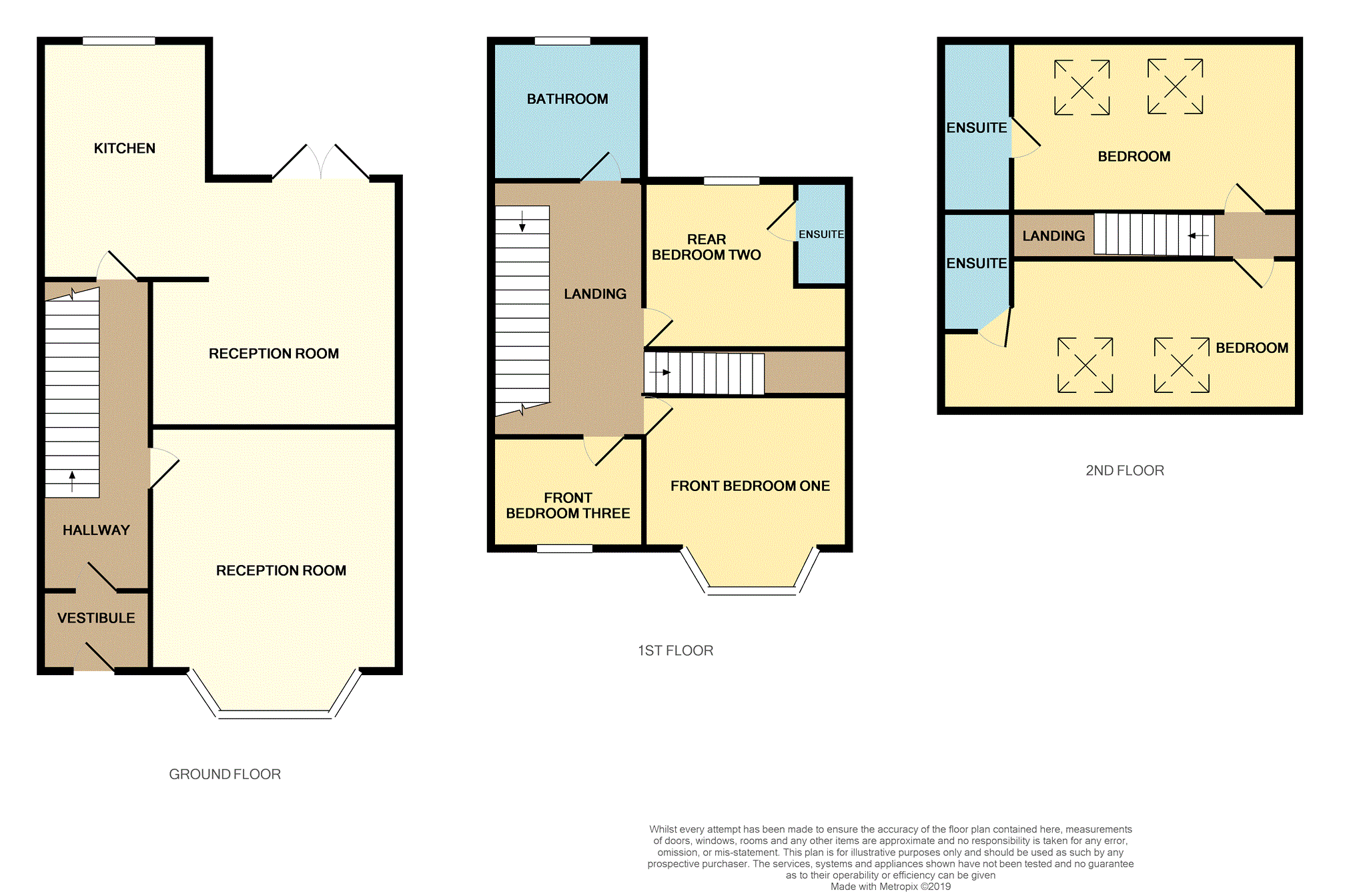5 Bedrooms Terraced house for sale in Colebrooke Road, Liverpool L17 | £ 200,000
Overview
| Price: | £ 200,000 |
|---|---|
| Contract type: | For Sale |
| Type: | Terraced house |
| County: | Merseyside |
| Town: | Liverpool |
| Postcode: | L17 |
| Address: | Colebrooke Road, Liverpool L17 |
| Bathrooms: | 1 |
| Bedrooms: | 5 |
Property Description
Purple Bricks are delighted to bring to the sales market this fantastic five bedroom terrace property. This property is currently occupied as a hmo, but can be sold to residential buyers.
This property sits in the heart of Aigburth L17, and has an array of local facilities within easy reach. The trendy Lark Lane is within walking distance and offers an abundance of Boutique shops, bars and restaurants. St. Michaels train station is within easy reach and offers easy access around the city, there are also numerous bus routes nearby.
Recreational facilities include the beautiful and historic Sefton Park and Otterspool promenade.
The accommodation briefly comprises of an entrance hallway, two reception rooms and a kitchen to the ground floor. There is a yard to the rear elevation. To the first floor there is a family bathroom and three bedrooms, one with an en-suite, and to the second floor a further two double bedrooms both with en-suite.
This property further benefits from gas central heating and is double glazed throughout and is being sold with no ongoing chain.
Hallway
Double glazed door for access to the front of the property. Radiator and under stairs storage area.
Reception Room
16'4 x 12'8
Double glazed bay window to the front aspect, original feature fireplace with tiled insert and cast iron surround. Laminate flooring and a radiator.
Kitchen
8'11 max x 16'8 reducing to 6'8
Double glazed window to the rear aspect and velux skylight. A range of fitted wall and base units with roll edge work surfaces and splash back tiles. Integrated oven and hob.
Sitting Room
12'3 x 16'4
Double glazed French doors for access to the rear yard. Gas fire with a wood surround, laminate flooring and a radiator.
First Floor Landing
Access to all rooms.
Bathroom
Double glazed frosted window to the rear aspect. Three piece white suite which briefly comprises of a bath, low level W.C, pedestal wash basin and walk in shower. Tiled flooring, inset spotlights and a radiator.
Bedroom Two
13'3 x 11'1
Double glazed window to the rear aspect, laminate flooring and a radiator. Access to En-suite:-
En-Suite One
Wet Room having, low level W.C, wash basin and walk in shower, fully tiled.
Bedroom One
Double glazed bay to front and a radiator.
Bedroom Three
8'2 x 11'9
Double glazed bay window to the front aspect, laminate flooring and a radiator.
Second Floor Landing
Access to bedrooms four and five.
Bedroom Four
8'3 x 15'2
2 x velux skylights, laminate flooring, storage in the eves and a radiator.
En-Suite Two
Wet room, with a low level W.C, wash basin and fully tiled shower area.
Bedroom Five
16'7 x 9'5
Some restricted head space. 2 x velux skylight, laminate flooring and a radiator.
En-Suite Three
Wet room, with a low level W.C, wash basin and fully tiled shower area.
Property Location
Similar Properties
Terraced house For Sale Liverpool Terraced house For Sale L17 Liverpool new homes for sale L17 new homes for sale Flats for sale Liverpool Flats To Rent Liverpool Flats for sale L17 Flats to Rent L17 Liverpool estate agents L17 estate agents



.png)











