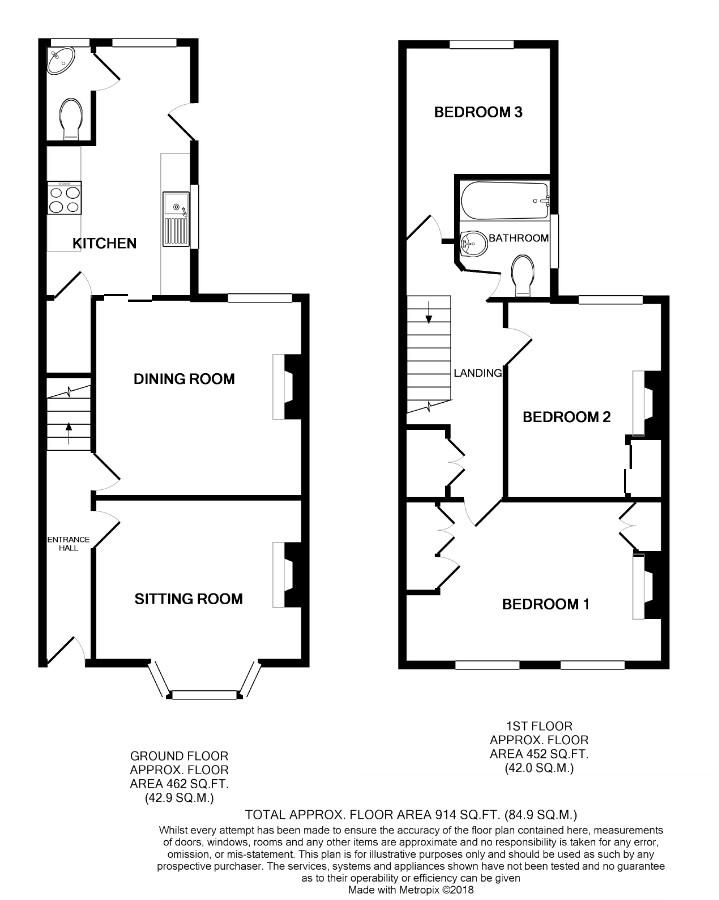3 Bedrooms Terraced house for sale in Coleridge Road, Cambridge CB1 | £ 435,000
Overview
| Price: | £ 435,000 |
|---|---|
| Contract type: | For Sale |
| Type: | Terraced house |
| County: | Cambridgeshire |
| Town: | Cambridge |
| Postcode: | CB1 |
| Address: | Coleridge Road, Cambridge CB1 |
| Bathrooms: | 1 |
| Bedrooms: | 3 |
Property Description
A three bedroom terrace home offering well proportioned accommodation which requires modernising throughout. Comprising entrance hall, sitting room, dining room, kitchen/breakfast room, cloakroom, first floor landing, three bedrooms and bathroom. Benefiting from no onward chain and detached single garage to the rear. Situated in a sought after location, just a short walk from the railway station and all the shops and facilities of Mill Road and Cherry Hinton Road.
Location
Coleridge Road is located in the Mill Road area and is one of the most bustling, cosmopolitan and multi-cultural parts of the City. Its main shopping street is packed with colourful, exciting, independent businesses, shops, cafes, restaurants and bars and the surrounding streets have some of the most interesting tucked-away pubs in Cambridge. Is within walking distance to the main railway line, all colleges and universities.
Entrance Hall
Double glazed entrance door to front, electric radiator, dado rail, stairs to first floor.
Sitting Room (3.61m x 3.58m (11'10 x 11'09))
Double glazed sash bay window to front, electric radiator, cast iron fireplace, picture rail.
Dining Room (3.56m x 3.56m (11'08 x 11'08))
Double glazed window to rear, feature fireplace housing gas fire, picture rail. Door to kitchen / breakfast room.
Kitchen / Breakfast Room (4.52m x 2.69m (14'10 x 8'10))
Double glazed door to side, sash window to side and window to rear. Electric radiator. Fitted range of wall and base units and work surfaces housing a stainless steel sink and drainer. Plumbing for washing machine, plumbing for dish washer, gas and electric cooker points, part tiled walls, under stairs cupboard, door to cloakroom.
Cloakroom
Obscure double glazed window to rear, two piece suite comprising w.C and wash hand basin. Tiled walls.
Bedroom One (4.65m x 2.90m (15'03 x 9'06))
Two double glazed sash windows to front, electric storage heater, cast iron feature fireplace, fitted recess cupboard and fitted wardrobe, picture rail.
Bedroom Two (3.53m x 2.79m (11'07 x 9'02))
Double glazed sash window to rear, cast iron fireplace, built in double wardrobe, picture rail.
Bedroom Three (2.72m x 2.39m (8'11 x 7'10))
Double glazed sash window to rear, electric panel heater, picture rail.
Bathroom
Obscure sash window to side, three piece suite comprising panelled bath with electric shower over, w.C with concealed cistern and wash hand basin with cupboard under. Tiled walls.
Outside
The enclosed paved frontage has gated access and planting beds.
The rear garden is enclosed and laid to lawn with mature trees and flower and shrub borders. There is a paved patio area, timber storage shed and rear access gate.
There is a single detached garage to the rear with access from the lane behind.
Additional Information
Tenure - Freehold
Postcode - CB1 3PH
council tax - Band C
Services - All mains services are believed to be connected to the property
fixtures & fittings - Unless specifically mentioned in these particulars all fixtures and fittings are expressly excluded from the sale
Viewings - Strictly through the vendors selling agents
Property Location
Similar Properties
Terraced house For Sale Cambridge Terraced house For Sale CB1 Cambridge new homes for sale CB1 new homes for sale Flats for sale Cambridge Flats To Rent Cambridge Flats for sale CB1 Flats to Rent CB1 Cambridge estate agents CB1 estate agents



.png)










