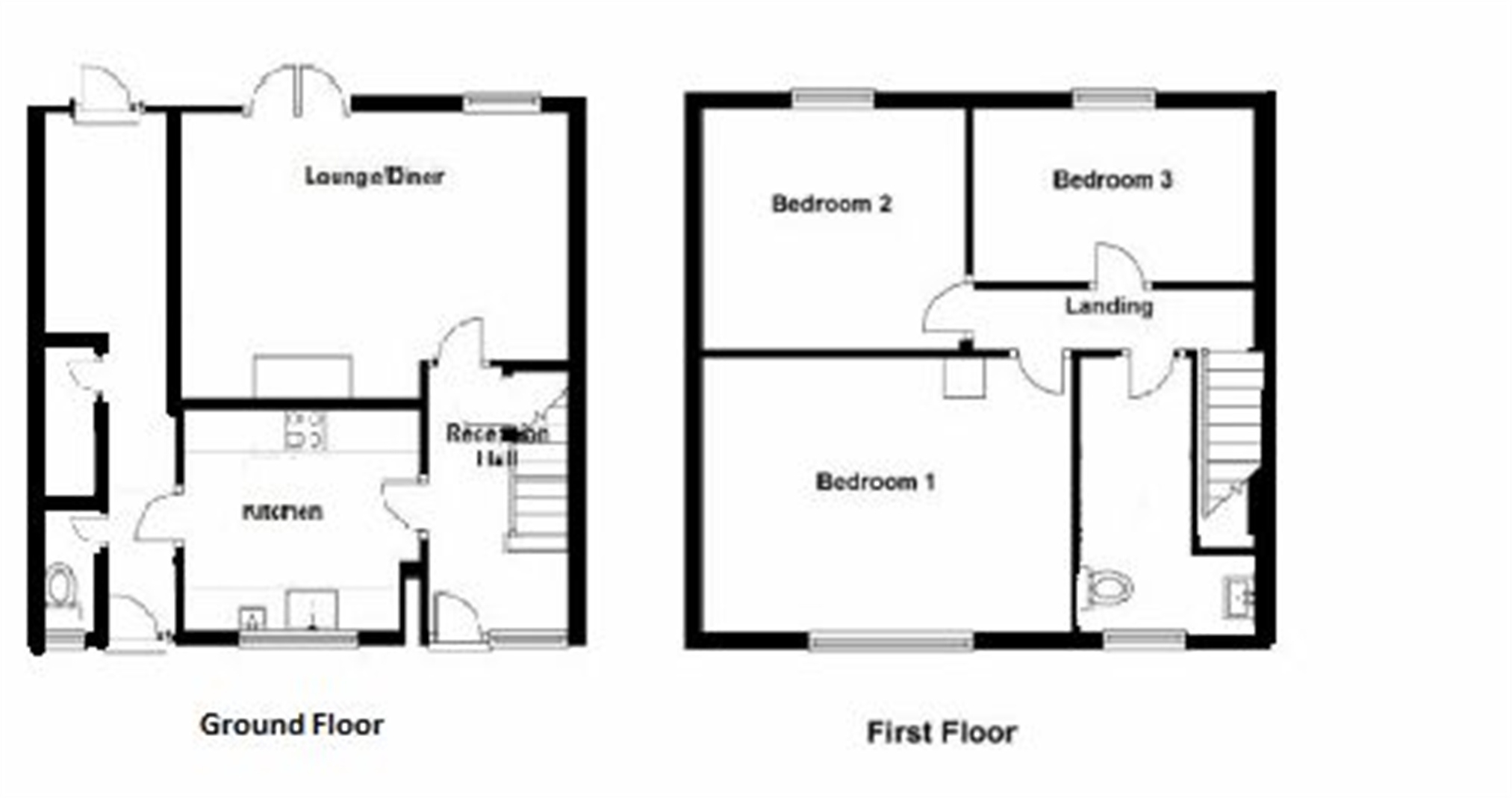3 Bedrooms Terraced house for sale in Colestrete, Stevenage SG1 | £ 260,000
Overview
| Price: | £ 260,000 |
|---|---|
| Contract type: | For Sale |
| Type: | Terraced house |
| County: | Hertfordshire |
| Town: | Stevenage |
| Postcode: | SG1 |
| Address: | Colestrete, Stevenage SG1 |
| Bathrooms: | 0 |
| Bedrooms: | 3 |
Property Description
A much loved family home in need of some modernisation, Being offered chain free. The accommodation comprises: Kitchen, utility room, cloakroom, living room, three good size bedrooms, wet room and lovely rear garden.
Colestrete is located in Bedwell and is a short walk to the town centre and train station. In addition there are great local amenities to include, shops and surgeries, local schools and fairlands valley park.
Ground floor
entrance hall
A light and airy hallway with doors to kitchen and living room. Stairs to the first floor landing. Radiator.
Kitchen
3.04m x 2.73m (10' x 8' 11")
A pleasant kitchen offering a good range of wall and base units with integrated double oven and hob. Space and plumbing for washing machine and space for under counter fridge. Two small cupboards housing the meters. Window to the front aspect.
Utility / store room
5.91m x 1.73m (19' 5" x 5' 8")
A fantastic space currently used as a utility room. With doors to the front and rear gardens. Storage cupboard and tiled floor. Door to the cloakroom.
Cloakroom
1.52m x 0.79m (5' x 2' 7")
With WC and window to the front aspect.
Living room
4.98m x 3.47m (16' 4" x 11' 5")
A lovely size living room with views over the rear garden. Chimney breast with gas fire. French doors and window to the rear aspect. Carpet and radiator.
First floor
first floor landing
Doors to all bedrooms and bathroom, access to the loft and airing cupboard.
Bedroom one
4.33m x 3.17m (14' 2" x 10' 5")
A fantastic size double bedroom with window to the front aspect, radiator.
Bedroom two
3.10m x 4.02m (10' 2" x 13' 2")
A double bedroom with window to the rear aspect, radiator.
Bedroom three
3.33m x 2.19m (10' 11" x 7' 2")
A small double bedroom with window to the rear aspect, radiator.
Bathroom
3.06m x 2.39m (10' x 7' 10")
A specially designed Wet Room comprising of walk in shower, low level WC and hand basin. Non slip flooring and window to the front aspect.
Exterior
rear garden
A lovely sized rear garden with patio and lawned areas. Flower bed borders and hedges to the rear. Large store shed and Greenhouse.
Front garden
The front of the property is very well presented with raised paving and rose beds. There is also potential to add off-street parking subject to council approval.
Property Location
Similar Properties
Terraced house For Sale Stevenage Terraced house For Sale SG1 Stevenage new homes for sale SG1 new homes for sale Flats for sale Stevenage Flats To Rent Stevenage Flats for sale SG1 Flats to Rent SG1 Stevenage estate agents SG1 estate agents



.png)








