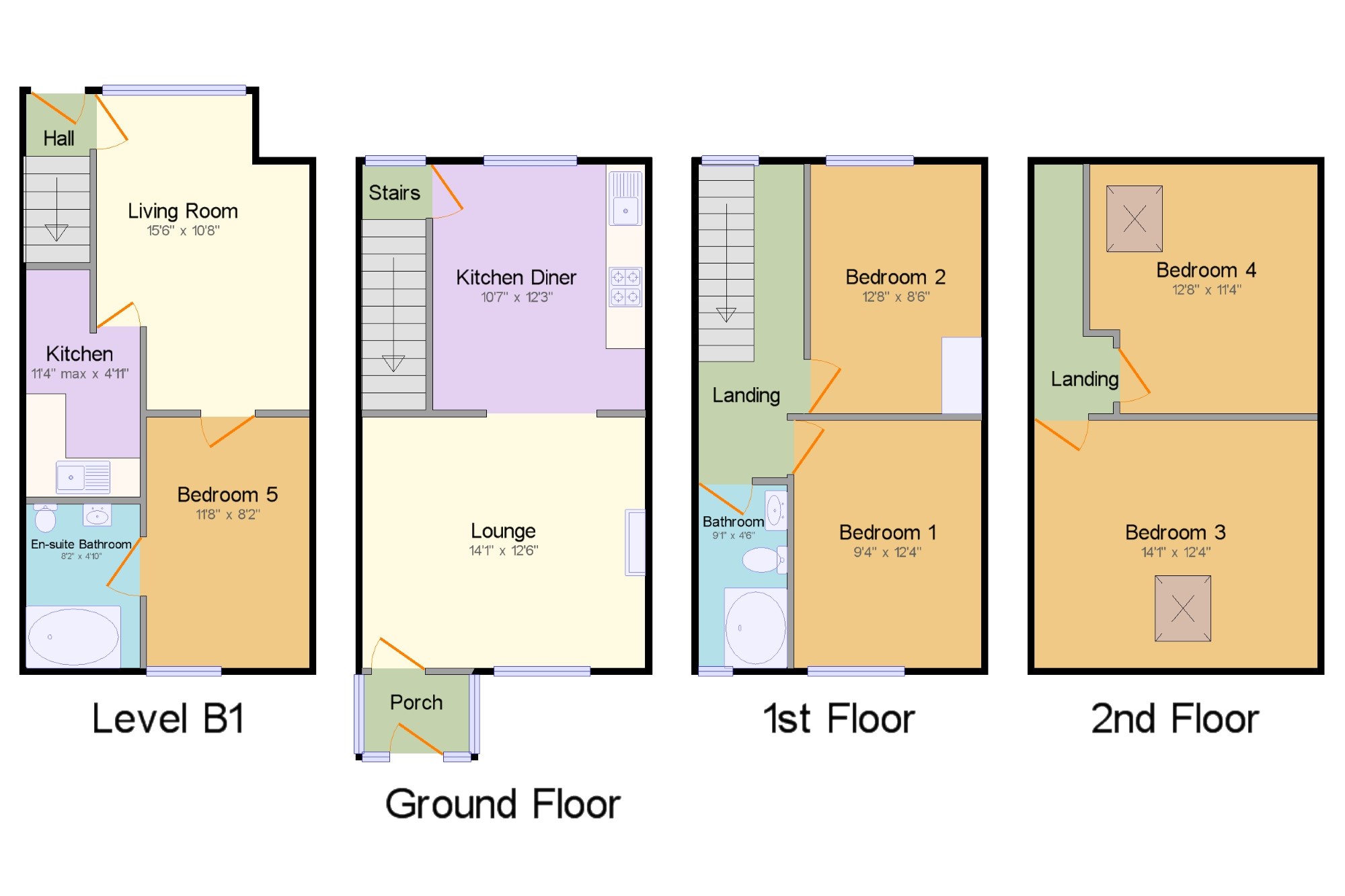5 Bedrooms Terraced house for sale in College Terrace, Halifax, West Yorkshire HX1 | £ 150,000
Overview
| Price: | £ 150,000 |
|---|---|
| Contract type: | For Sale |
| Type: | Terraced house |
| County: | West Yorkshire |
| Town: | Halifax |
| Postcode: | HX1 |
| Address: | College Terrace, Halifax, West Yorkshire HX1 |
| Bathrooms: | 2 |
| Bedrooms: | 5 |
Property Description
If you are looking for a perfect investment opportunity then this magnificent mid Victorian terrace property is the one for you. Currently split into 2 separate properties, consisting of an upper property with a spacious lounge, large kitchen diner, 4 double bedrooms and stylish family bathroom. Below is a self contained apartment with its own entrance door, consisting a lounge, a double bedroom, en-suite bathroom and kitchen. This huge property has previous achieved over 9% gross yield. Alternatively the property would make a fantastic 5 bedroom family home and an internal inspection is essential to fully appreciate the size of the property on offer for sale.
A huge 5 bedroom Victoria terrace property.
Located in the sought after area of Savile Park.
2 reception rooms.
2 kitchens.
Fully re-carpeted throughout
Large family bathroom and en-suite bathroom.
An ideal purchase for a family or investor.
Sold with no onward chain.
Living Room15'6" x 10'8" (4.72m x 3.25m). Double glazed uPVC window facing the rear. Radiator, carpeted flooring, painted plaster ceiling and ceiling light.
Kitchen11'4" x 4'11" (3.45m x 1.5m). Radiator, vinyl flooring, painted plaster ceiling and ceiling light. Base units, stainless steel sink with mixer tap and drainer.
Bedroom 511'8" x 8'2" (3.56m x 2.5m). Double bedroom with double glazed uPVC window facing the front. Radiator, carpeted flooring, painted plaster ceiling and ceiling light.
En-suite Bathroom8'2" x 4'10" (2.5m x 1.47m). Radiator, vinyl flooring, part tiled walls, painted plaster ceiling and ceiling light. Low level WC, corner bath, pedestal sink and extractor fan.
Lounge14'1" x 12'6" (4.3m x 3.8m). Double glazed uPVC window facing the front overlooking the garden and park. Radiator and electric fire, carpeted flooring, picture rail, painted plaster ceiling, original coving and ceiling light.
Kitchen Diner10'7" x 12'3" (3.23m x 3.73m). Double glazed uPVC window facing the rear. Radiator, vinyl flooring, tiled splashbacks, painted plaster ceiling and ceiling light. Wall and base units, one and a half bowl sink with mixer tap and drainer, integrated oven and hob with over hob extractor, space for washing machine and fridge/freezer.
Bedroom 19'4" x 12'4" (2.84m x 3.76m). Double bedroom with double glazed uPVC window facing the front overlooking the garden and park. Radiator, carpeted flooring, original coving and ceiling light.
Bedroom 212'8" x 8'6" (3.86m x 2.6m). Double bedroom with double glazed uPVC window facing the rear. Radiator, carpeted flooring, a built-in wardrobe and ceiling light.
Bathroom9'1" x 4'6" (2.77m x 1.37m). Double glazed uPVC window with obscure glass facing the front. Vinyl flooring, part tiled walls, painted plaster ceiling and downlights. Concealed cistern WC, corner bath with mixer tap, shower over bath, top-mounted sink and extractor fan.
Bedroom 412'8" x 11'4" (3.86m x 3.45m). Double bedroom with double glazed wood skylight window. Radiator, carpeted flooring and ceiling light.
Bedroom 314'1" x 12'4" (4.3m x 3.76m). Double bedroom with double glazed wood skylight window. Radiator, carpeted flooring and ceiling light.
Property Location
Similar Properties
Terraced house For Sale Halifax Terraced house For Sale HX1 Halifax new homes for sale HX1 new homes for sale Flats for sale Halifax Flats To Rent Halifax Flats for sale HX1 Flats to Rent HX1 Halifax estate agents HX1 estate agents



.png)











