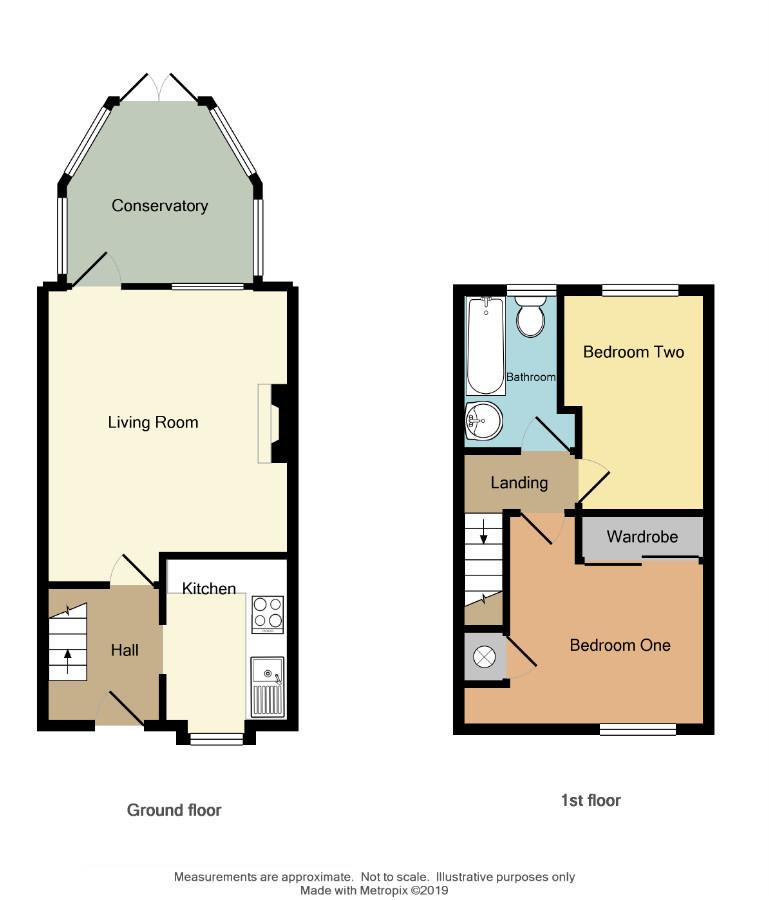2 Bedrooms Terraced house for sale in Collett Walk, Coundon, Coventry CV1 | £ 169,950
Overview
| Price: | £ 169,950 |
|---|---|
| Contract type: | For Sale |
| Type: | Terraced house |
| County: | West Midlands |
| Town: | Coventry |
| Postcode: | CV1 |
| Address: | Collett Walk, Coundon, Coventry CV1 |
| Bathrooms: | 1 |
| Bedrooms: | 2 |
Property Description
An attractive mews style terraced property situated in this pleasant cul de sac location on a small modern development to the lower end of Coundon Road and therefore being ideally situated for easy access to the City Centre. The property offers well maintained first time buyer accommodation which benefits from uPVC double glazing and electric heating. In brief the accommodation comprises canopy porch entrance, reception hall, living room, uPVC double glazed conservatory, modern refitted kitchen with built in appliances, first floor landing, two bedrooms and modern refurbished fully tiled bathroom with jacuzzi bath and shower. To the outside there is a front driveway providing off road parking for two vehicles and an enclosed private south facing lawn rear garden.
Entrance
A canopy porch entrance leads to a feature composite Entrance door through to the:
Reception Hall
With night storage heater, telephone point, staircase off to the first floor and the following accommodation leads off as follows:
Kitchen (2.62m x 2.01m (8'7 x 6'7))
With a range of modern refitted beech units comprising work top surfaces to two sides, inset stainless steel single drainer sink unit with mixer tap, single door base cupboard and single door base cupboard with drawer below. Inset four ring ceramic hob, built-in electric oven below, concealed extractor hood above and range of matching double and single door wall cupboards. Space and plumbing for an automatic washing machine, further space for domestic appliances, tiled splash-backs, tiled floor and replacement uPVC double glazed front window.
Living Room (4.65m x 3.84m (15'3 x 12'7))
With sealed unit double glazed rear window, night storage heater, marble fireplace with surround and stainless steel pebble effect electric fire, tv aerial point and sealed unit double glazed door leads into a:
Conservatory (2.84m x 2.95m (9'4 x 9'8))
A uPVC double glazed conservatory with laminate flooring, power and light installed and double opening doors onto the rear garden.
First Floor Landing
With doors off to the following accommodation:
Bedroom 1 (3.40m max - 2.79m min x 2.92m min - 3.84m max (11')
With two replacement uPVC double glazed front windows, Creda electric panel heater, built-in airing cupboard with hot water cylinder and double sliding door fitted wardrobe.
Bedroom 2 (3.43m x 2.29m max - 2.01m min (11'3 x 7'6 max - 6')
With replacement uPVC double glazed rear window, Creda electric panel heater and access to loft space.
Bathroom
A modern refurbished fully tiled bathroom with white suite comprising panelled jacuzzi bath with mixer tap/shower, Galaxy Aqua electric shower unit, shower screen, vanity wash hand basin, low level wc, chrome heated towel rail, tiled floor, fully tiled walls in modern ceramics, extractor fan and replacement uPVC obscure double glazed rear window.
Front Garden
An open-plan lawn front garden with pathway leading to the front door.
Parking
A front driveway provides off-road parking for two vehicles.
Rear Garden
A fully enclosed south facing rear garden being mainly lawn with flower borders, rear paved patio area, small garden shed, substantial timber fencing and not being directly overlooked.
Property Location
Similar Properties
Terraced house For Sale Coventry Terraced house For Sale CV1 Coventry new homes for sale CV1 new homes for sale Flats for sale Coventry Flats To Rent Coventry Flats for sale CV1 Flats to Rent CV1 Coventry estate agents CV1 estate agents



.png)











