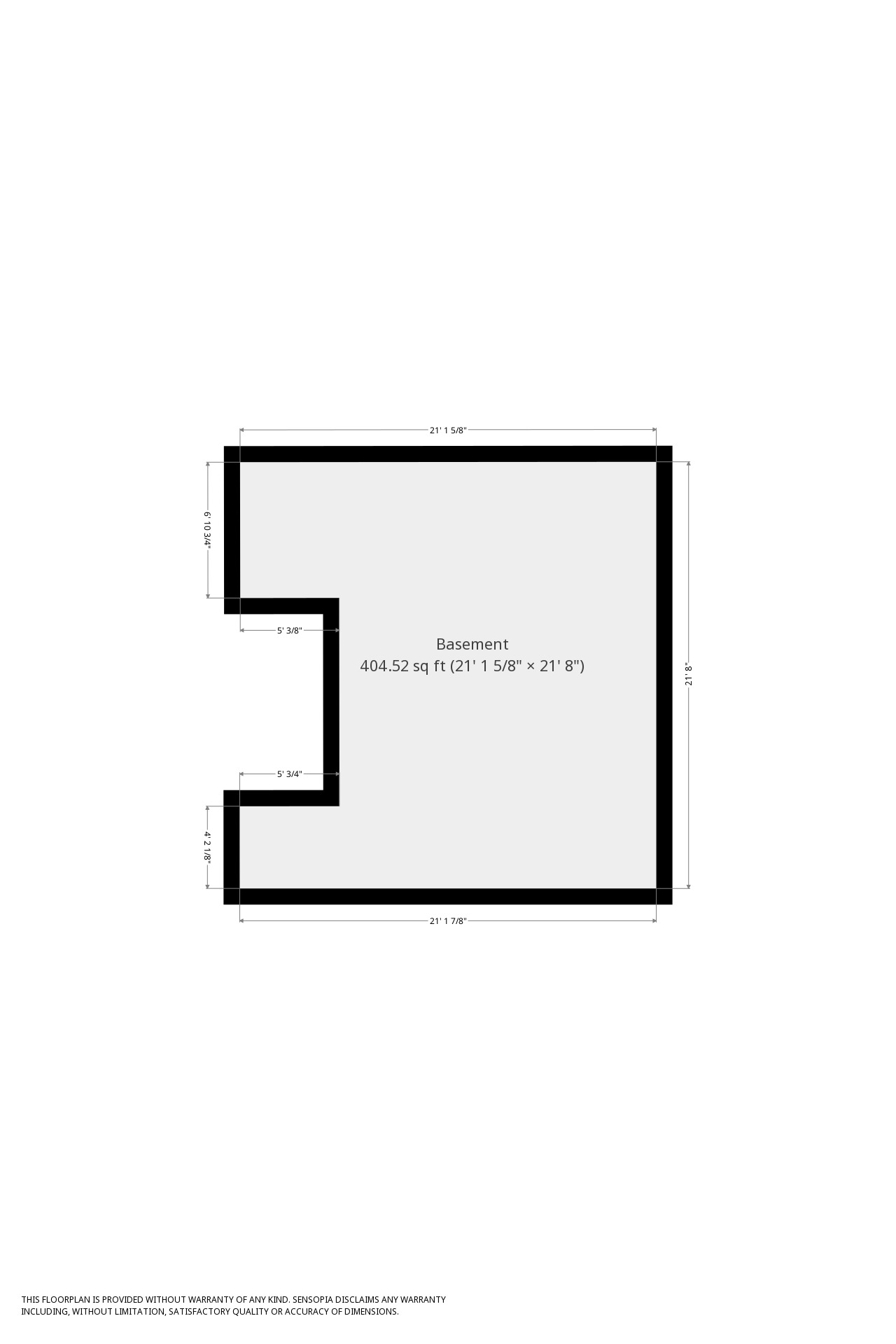4 Bedrooms Terraced house for sale in Colne Road, Burnley BB10 | £ 139,995
Overview
| Price: | £ 139,995 |
|---|---|
| Contract type: | For Sale |
| Type: | Terraced house |
| County: | Lancashire |
| Town: | Burnley |
| Postcode: | BB10 |
| Address: | Colne Road, Burnley BB10 |
| Bathrooms: | 1 |
| Bedrooms: | 4 |
Property Description
A superb large family home - This is a must view property for anyone looking for a home combining lots of space, excellent presentation and sought after location close to all amenities.
The property briefly compromises of 4 double bedrooms, 2 large reception/ lounge rooms, fully fitted kitchen extension, large family bathroom and also benefits from a spacious cellar perfect for storage.
The front 2nd floor bedroom offers exceptional views towards Pendle Hill and benefits from central heating and double glazing throughout.
All amenities such as shops, supermarkets, restaurants, schools and Burnley hospital are within a short walking distance with excellent transport links on the doorstep.
There is an option for investors to purchase this property with a long term family tenant in place who have looked after the home immaculately for many years. Alternatively the property can be purchased chain free.
Viewing is highly recommended.
Full Details
Vestibule/ Entrance Hallway
UPVC double glazed front door, heavy duty carpet on entry.
Central heating radiator, wood flooring, single pane glass feature door between hall/ vestibule, archway roof feature and access to 1st floor via stairs.
Front Reception/ Lounge (3.929 x 3.323)
Large lounge with feature bay window, UPVC double glazed lead design, wood flooring, chandelier light fitting, wall lighting, central heating radiator and extra wall mounted heater.
Rear Reception/ Lounge (4.548 x 4.541)
Wall mounted gas fire, UPVC double glazed window, central heating radiator, carpeted, access to cellar via under stairs cupboard.
Cellar (4.709 x 4.577)
Extremely spacious cellar perfect for storage with utility meters.
Kitchen (5.293 x 2.035)
Kitchen extension consisting of large worktops, units and cupboards on both sides. Pattern tile flooring, large 5 burner gas hob/ oven and grill, stainless steel splash back, black extractor, tiled walls, wooden pine roof panel design, spot light fitting, 2 x UPVC double glazed windows, stainless steel sink and mixer taps, wooden rear door to yard and plumbing for washing machine.
Master Bedroom (4.550 x 3.982)
UPVC double glazed window, central heating radiator, carpeted, fitted storage cupboard and wall heater.
Bedroom 2 (3.832 x 2.750)
Fitted storage cupboard, carpeted, UPVC double glazed window, central heating radiator.
Bathroom (2.968 x 1.647)
Large family bathroom with walk in/ glass curtain shower, corner bath, ceramic sink with mixer taps, ceramic WC, vinyl floor, wall tiles, extractor, frosted UPVC double glazed window, Bedroom 3 - 2nd Floor (4.508 x 3.914)
Large double room with UPVc double glazed window offering views towards Pendle Hill, carpeted, feature achitecture roof design, central heating radiator, carpeted.
Bedroom 4 - 2nd Floor (4.487 x 2.676)
Double room currently used as playroom, UPVc double glazed window, fitted triple wardrobe, carpeted, central heating radiator, carpeted.
Property Location
Similar Properties
Terraced house For Sale Burnley Terraced house For Sale BB10 Burnley new homes for sale BB10 new homes for sale Flats for sale Burnley Flats To Rent Burnley Flats for sale BB10 Flats to Rent BB10 Burnley estate agents BB10 estate agents



.png)










