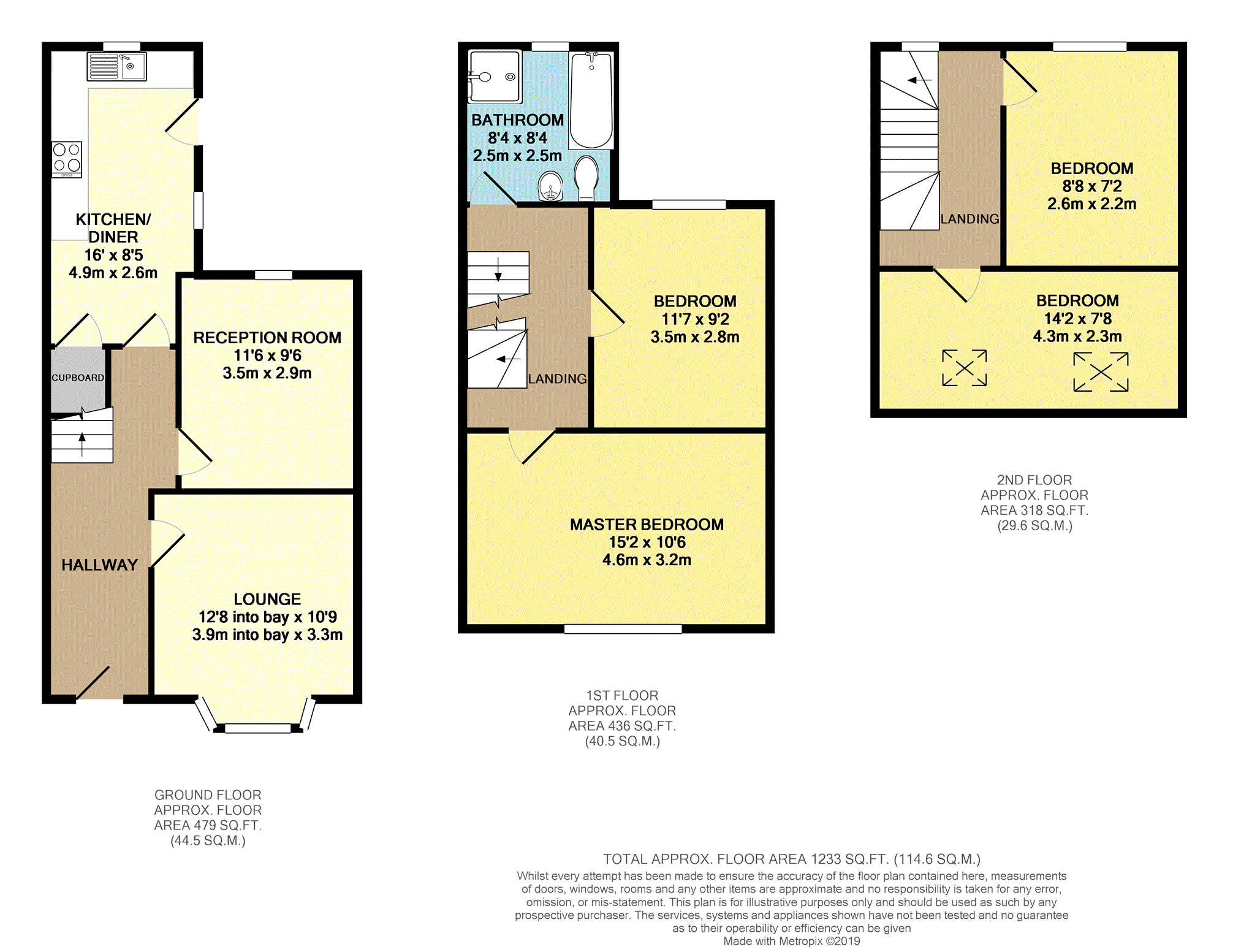4 Bedrooms Terraced house for sale in Colston Road, Easton BS5 | £ 380,000
Overview
| Price: | £ 380,000 |
|---|---|
| Contract type: | For Sale |
| Type: | Terraced house |
| County: | Bristol |
| Town: | Bristol |
| Postcode: | BS5 |
| Address: | Colston Road, Easton BS5 |
| Bathrooms: | 1 |
| Bedrooms: | 4 |
Property Description
** Open house Sat January 19th 12pm - 1pm. Booking via **
This is a fine example of an extended period home in the heart of Easton. This home has had a loft conversion and now offers you four good sized bedrooms, so the hard work of a conversion has already been done. Another fantastic and rare feature is your very own garage with access from your garden. Few homes in this area benefit from a garage so this is a huge bonus.
The ground floor offers you two reception rooms to relax in and the front reception benefits from the bay window with fitted plantation shutters.
Cook up your favourite recipes in the extended kitchen/ diner which has plenty of room for family and friends.
To the first floor you will find two bedrooms, both with feature cast iron fireplaces and the family bathroom comes with a separate shower cubicle and bath.
Journey again to the second floor where there are two double bedrooms. Fantastic extra space.
Potter around in the enclosed rear garden. The garden is laid mostly to lawn with a patio area and access to the garage.
This home must be viewed to be fully appreciated.
This home is located in a quiet cul-de-sac with direct access to the Bristol-Bath cycle path and within the catchment area for outstanding rated Whitehall School. Locally there is a great range of independent shops and outstanding cafes and restaurants and a community vibe that can be hard to find.
The city centre is within easy reach by car, bus or bike making this a great location to commute to the city and beyond.
Come and see at the open house.
(The chain is currently complete as at 10/01/19).
Hall
Wooden floor. Stairs to first floor. Radiator. Meter cupboard.
Lounge
12'8 into bay x 10'9"
Double glazed bay window. Wooden surround with cast iron insert and grate. TV point, radiator and power points. Door to hall.
Reception Room Two
11'6" X 9'6"
Double glazed to the rear. Radiator and power points. Wooden surround. Door to hall.
Kitchen/Diner
16' x 8'5"
Range of wall and base units with laminate worktops and inset stainless steel sink. Built in oven and gas hob with extractor. Plumbing for washing machine and dishwasher. Radiator and power points. Part tiled walls. Part tiled and part wooden floor. Double glazed window to the side and rear. Under stairs storage cupboard. Gas combi boiler. Door to garden and hall.
Bedroom One
10'6" x 15'2"
Double glazed window to the front. Radiator and power points. Cast iron fireplace. Wooden floor.
Bedroom Two
7'8" x 14'2" Located in loft
Two velux windows to the front. Radiator and power points. Eves storage cupboards.
Bedroom Three
11'7" x 9'2"
Double glazed window to the rear. Radiator and power points. Cast iron fireplace.
Bedroom Four
8'8" x 7'2"
Double glazed window to the rear. Radiator and power points.
Bathroom
WC and wash hand basin. Bath. Shower cubicle. Part tiled walls. Double glazed window to the rear. Heated towel rail.
Rear Garden
Enclosed garden with access to the garage. Laid to lawn and patio with flower beds.
Garage
15'9" x 11'5"
Up and over door and courtesy door to the garden.
Council Tax Band
Band "A" Bristol City Council.
Property Location
Similar Properties
Terraced house For Sale Bristol Terraced house For Sale BS5 Bristol new homes for sale BS5 new homes for sale Flats for sale Bristol Flats To Rent Bristol Flats for sale BS5 Flats to Rent BS5 Bristol estate agents BS5 estate agents



.png)











